Crown molding above kitchen cabinets
lynetta51
9 years ago
Related Stories
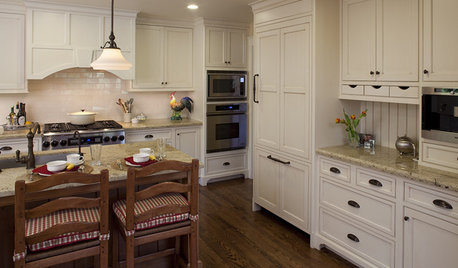
KITCHEN DESIGN9 Molding Types to Raise the Bar on Your Kitchen Cabinetry
Customize your kitchen cabinets the affordable way with crown, edge or other kinds of molding
Full Story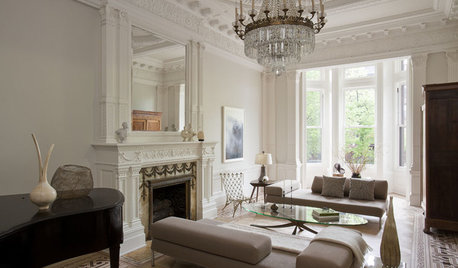
REMODELING GUIDESCrown Molding: Is It Right for Your Home?
See how to find the right trim for the height of your ceilings and style of your room
Full Story
REMODELING GUIDESHow to Size Interior Trim for a Finished Look
There's an art to striking an appealing balance of sizes for baseboards, crown moldings and other millwork. An architect shares his secrets
Full Story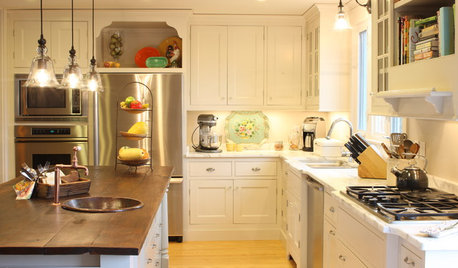
KITCHEN STORAGEStorage Space Gem: Above the Refrigerator
Underutilized space above the refrigerator has valuable kitchen storage potential. These ideas for cabinets and more help you maximize it
Full Story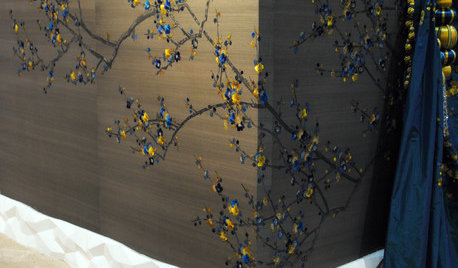
REMODELING GUIDESDesign Details: Moldings — or Not?
16 new and unusual ways to trim your doors, floors and ceilings
Full Story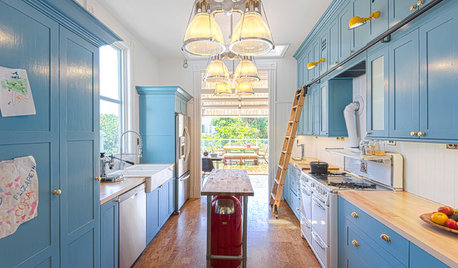
KITCHEN DESIGNKitchen of the Week: Pushing Boundaries in a San Francisco Victorian
If the roll-up garage door doesn’t clue you in, the blue cabinets and oversize molding will: This kitchen is no ordinary Victorian galley
Full Story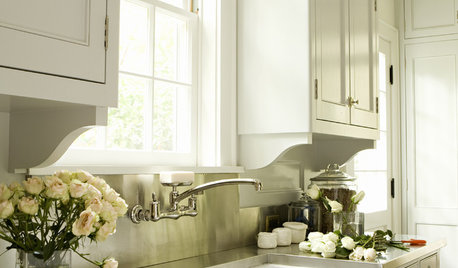
DECORATING GUIDESArchitectural Details Make All the Difference
Are you missing an opportunity to enhance your home with brackets, cabinet feet and moldings?
Full Story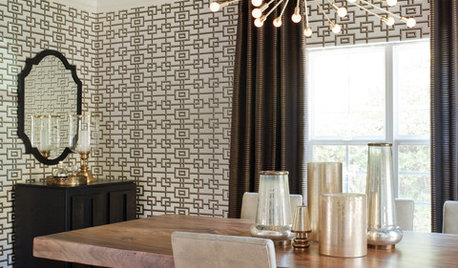
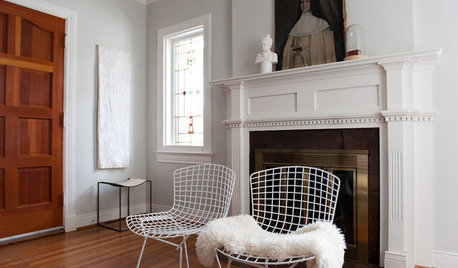
DESIGN DICTIONARYDentil Molding
Notched rectangular wood blocks carved into molding give it a toothy appearance
Full StoryMore Discussions






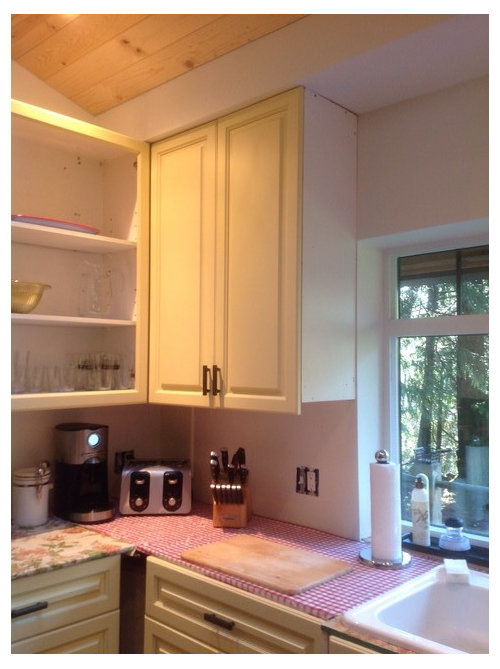
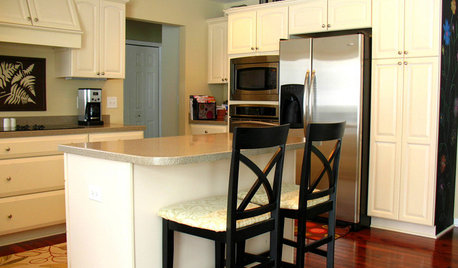



My3dogs ME zone 5A
laughablemoments
Related Professionals
Commerce City Kitchen & Bathroom Designers · Reedley Kitchen & Bathroom Designers · Beach Park Kitchen & Bathroom Remodelers · Calverton Kitchen & Bathroom Remodelers · League City Kitchen & Bathroom Remodelers · Portage Kitchen & Bathroom Remodelers · Hawthorne Kitchen & Bathroom Remodelers · Allentown Cabinets & Cabinetry · Cranford Cabinets & Cabinetry · Daly City Cabinets & Cabinetry · Drexel Hill Cabinets & Cabinetry · Palos Verdes Estates Cabinets & Cabinetry · Plymouth Cabinets & Cabinetry · Aspen Hill Design-Build Firms · Lake Butler Design-Build FirmsJoseph Corlett, LLC
texasgal47
zorroslw1
lynetta51Original Author
lynetta51Original Author