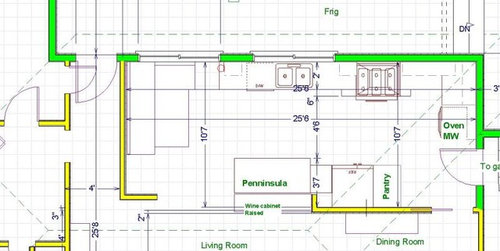layout critique please
wishinforakitchen
13 years ago
Related Stories

BATHROOM DESIGNUpload of the Day: A Mini Fridge in the Master Bathroom? Yes, Please!
Talk about convenience. Better yet, get it yourself after being inspired by this Texas bath
Full Story
LIVING ROOMS8 Living Room Layouts for All Tastes
Go formal or as playful as you please. One of these furniture layouts for the living room is sure to suit your style
Full Story
HOUZZ TOURSHouzz Tour: A New Layout Opens an Art-Filled Ranch House
Extensive renovations give a closed-off Texas home pleasing flow, higher ceilings and new sources of natural light
Full Story
KITCHEN DESIGNKitchen Layouts: A Vote for the Good Old Galley
Less popular now, the galley kitchen is still a great layout for cooking
Full Story
KITCHEN LAYOUTSThe Pros and Cons of 3 Popular Kitchen Layouts
U-shaped, L-shaped or galley? Find out which is best for you and why
Full Story
KITCHEN DESIGNKitchen Layouts: Island or a Peninsula?
Attached to one wall, a peninsula is a great option for smaller kitchens
Full Story
KITCHEN DESIGNKitchen of the Week: Barn Wood and a Better Layout in an 1800s Georgian
A detailed renovation creates a rustic and warm Pennsylvania kitchen with personality and great flow
Full Story
HOUZZ TOURSHouzz Tour: Pros Solve a Head-Scratching Layout in Boulder
A haphazardly planned and built 1905 Colorado home gets a major overhaul to gain more bedrooms, bathrooms and a chef's dream kitchen
Full Story
DECORATING GUIDESHow to Plan a Living Room Layout
Pathways too small? TV too big? With this pro arrangement advice, you can create a living room to enjoy happily ever after
Full Story
KITCHEN DESIGNKitchen of the Week: More Light, Better Layout for a Canadian Victorian
Stripped to the studs, this Toronto kitchen is now brighter and more functional, with a gorgeous wide-open view
Full StoryMore Discussions










Jm_seattle
lavender_lass
Related Professionals
Greensboro Kitchen & Bathroom Designers · King of Prussia Kitchen & Bathroom Designers · Montebello Kitchen & Bathroom Designers · Normal Kitchen & Bathroom Remodelers · Buffalo Grove Kitchen & Bathroom Remodelers · Upper Saint Clair Kitchen & Bathroom Remodelers · Hammond Cabinets & Cabinetry · Lindenhurst Cabinets & Cabinetry · Los Altos Cabinets & Cabinetry · Reading Cabinets & Cabinetry · Saugus Cabinets & Cabinetry · Corsicana Tile and Stone Contractors · Wyomissing Tile and Stone Contractors · Glassmanor Design-Build Firms · Palos Verdes Estates Design-Build Firmsbmorepanic
wishinforakitchenOriginal Author
bmorepanic
remodelfla
lavender_lass
wishinforakitchenOriginal Author
mom2tykel
johnnyl53
lavender_lass
johnnyl53