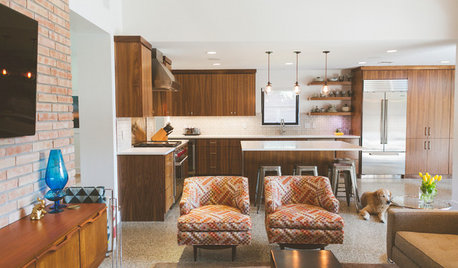Back again and hoping for your help to get the best layout of cabinets for our space. Started to DIY, but have finally gotten a contractor to come in and do at least part of it, so that helps with the decision to consider other options that might have been beyond our DIY abilities! However, he just let us know he is available within a few days (due to a postponement on another job) so we need to make these decisions ASAP.
Just a reminder - DH and myself at home, 3 girls grown and mostly gone. New siding and windows 3 years ago so prefer not to change them, but would consider. Electrical wire being replaced so can move electric stove. Sink is where current plumbing is located (and centered on the window), but will consider moving to help layout and function.
For months (years actually) I have been trying to decide where to place our fridge so I could move forward on our layout. Former Discussion Kitchen is our only eating area, although after all the input from the last discussion, we may turn part of our LR into a dining room and just keep a small table in kitchen.
After much back and forth with my husband, we have decided to go with the stove and fridge on the same wall something similar to this unless someone comes up with a better suggestion for us soon.
Question 1: How far down on the fridge wall should I move the doorway to the Living Room? Currently there is 19" between the doorway and the bottom right corner. However, to get the fridge and stove together we are moving doorway down. Contractor says no problem, but how much space do we want to leave? Picture as drawn shows 8" in bottom corner, but there will actually be 11" since we ended up NOT moving the bathroom wall as originally planned. What is the minimum space I need to leave in corner to accomodate at least 1 light switch? Do I need to use wood casing around the doorway, or could I use a rounded sheetrock corner to conserve space? How bad would it look without casing since the windows and bathroom doorway will be cased? Also, how narrow do I want to go with that passageway (between bottom wall and fridge to keep it from feeling too closed in? With 11" in bottom corner and 36" doorway and 3-4 inches before fridge enclosure I would have about 50-51 inches. Can I bring this down to 48"? Then I could add another 3" to cabinet run.
Question 2: I am concerned about room between stove and fridge since I have had zero prep space to the left of stove and prepped to the right for at least the last 17 years. Thus the 9" cabinet on the left of stove and 30" cabinet between stove and fridge. However, after further consideration, I would probably gain more functionality by putting the extra space between stove and corner rather than between stove and fridge. How narrow would you go between stove and fridge? Is 24" too narrow? If I did 24" I could turn the 9" cabinet into a 15" base, or even an 18" if I stole the extra 3" by moving the doorway further down.
What would you do?
Question 3: It seems like all my bases are small, which was one reason I had put a 30" base by stove originally. If I make it a 24" or 27" will I regret not having a larger cabinet there? On the top left corner of the Sink wall between corner and DW I am showing 2 18" cabinets. I considered a 36" drawer base there as shown in this perspective from HD that I was considering, but am afraid it might be too large up in that corner. I have never had drawers larger than 21" so 36" seems huge
This picture shows a 15" cabinet between corner and stove and a 24" between stove and fridge. Ignore the OTR microwave. We are having a vented hood put in and need to find another home for our microwave.
Need help on the Fridge - Stove wall especially, but any comments on cabinet placement are welcomed! I haven't even started on the wall cabinets - need the base layout first! Thanks so much for any help you can give me!























debrak_2008
mtpam2Original Author
Related Professionals
Carson Kitchen & Bathroom Designers · College Park Kitchen & Bathroom Designers · Magna Kitchen & Bathroom Designers · Southbridge Kitchen & Bathroom Designers · St. Louis Kitchen & Bathroom Designers · Woodlawn Kitchen & Bathroom Designers · South Sioux City Kitchen & Bathroom Designers · 20781 Kitchen & Bathroom Remodelers · Honolulu Kitchen & Bathroom Remodelers · Honolulu Kitchen & Bathroom Remodelers · Lisle Kitchen & Bathroom Remodelers · Spokane Kitchen & Bathroom Remodelers · Plymouth Cabinets & Cabinetry · Tenafly Cabinets & Cabinetry · Rancho Cordova Tile and Stone Contractorsdebrak_2008
mtpam2Original Author
williamsem
debrak_2008
mtpam2Original Author
mtpam2Original Author
debrak_2008
mtpam2Original Author