It's the corners, darn it!
aliris19
11 years ago
Related Stories

KITCHEN DESIGNIs a Kitchen Corner Sink Right for You?
We cover all the angles of the kitchen corner, from savvy storage to traffic issues, so you can make a smart decision about your sink
Full Story
BEDROOMS14 Ways to Make Better Use of Bedroom Corners
These spots were made for nestling, storing, displaying and enjoying. Are you making the most of them?
Full Story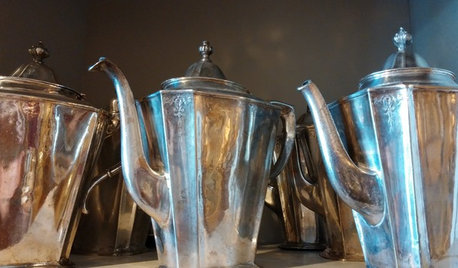
TRADITIONAL STYLEDecorating With Antiques: Silver’s Legacy
Learn how to tell sterling from plate, ways to display pieces and why silver is so darn special to begin with
Full Story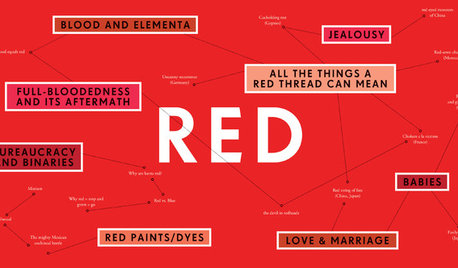
COLORWhy My Son’s Room Will Be Red: An Expert Weighs In on Colors for Baby
Historical facts, trend recaps and enthusiastic support for painting your nursery any darn color you like
Full Story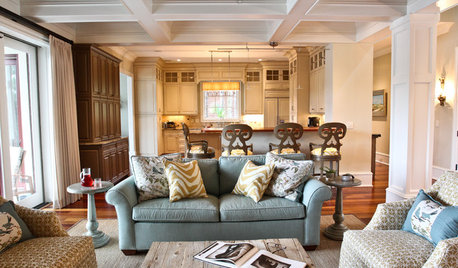
DECORATING GUIDESThe Mightiest Little Table You'll Ever Have
It slips suavely into a corner, assists a coffee table with ease and makes a strong style statement. Meet the superuseful drink table
Full Story
GARDENING GUIDES8 Perennials for Great Fall Color
Trees haven't cornered the market on autumn splendor. Add these flowering perennials for a foliage sight to behold
Full Story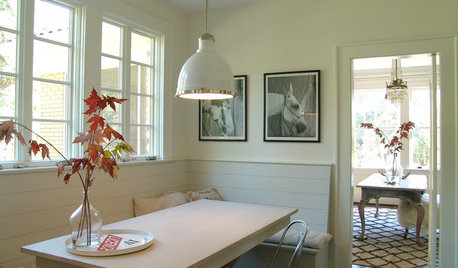
FEEL-GOOD HOMESimple Pleasures: Make Do and Mend
Experience the satisfaction of fixing, repurposing and creating things yourself around the home
Full Story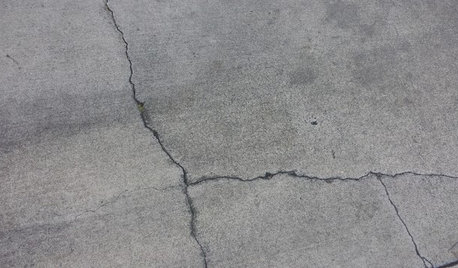
CONCRETEWhy Concrete Wants to Crack
We look at the reasons concrete has a tendency to crack — and what you can do to help control it
Full Story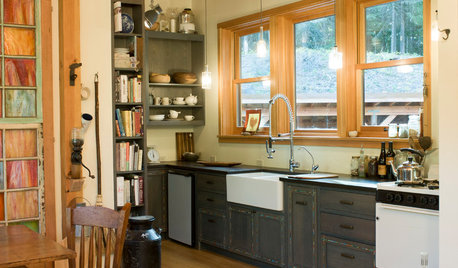
HOUZZ TOURSHouzz Tour: Off the Grid in the Remote Washington Wilderness
Not only does this house run on solar power, but it was built with it too
Full Story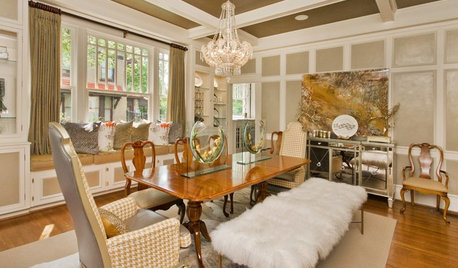
WORKING WITH AN INTERIOR DESIGNER5 Qualities of a Happy Designer-Client Relationship
Cultivate trust, flexibility and more during a design project, and it could be the beginning of a beautiful alliance
Full Story







petra66_gw
aliris19Original Author
Related Professionals
Corcoran Kitchen & Bathroom Designers · Lenexa Kitchen & Bathroom Designers · Riviera Beach Kitchen & Bathroom Designers · Roselle Kitchen & Bathroom Designers · Reedley Kitchen & Bathroom Designers · Fremont Kitchen & Bathroom Remodelers · Southampton Kitchen & Bathroom Remodelers · Winchester Kitchen & Bathroom Remodelers · Country Club Cabinets & Cabinetry · White Center Cabinets & Cabinetry · North Plainfield Cabinets & Cabinetry · Charlottesville Tile and Stone Contractors · Fayetteville Tile and Stone Contractors · Calumet City Design-Build Firms · Mililani Town Design-Build Firmsmarcolo
User
bellsmom
deedles
pps7
aliris19Original Author
CEFreeman
mama goose_gw zn6OH
mama goose_gw zn6OH
bellsmom
aliris19Original Author
bellsmom
aliris19Original Author
marcolo
bellsmom
marcolo
aliris19Original Author
marcolo
bellsmom
aliris19Original Author
sixtyohno
marcolo
aliris19Original Author
marcolo
aliris19Original Author
CEFreeman
aliris19Original Author
drbeanie2000
aliris19Original Author
aliris19Original Author
marcolo
aliris19Original Author
marcolo
bellsmom
aliris19Original Author
bellsmom
drbeanie2000
aliris19Original Author
mama goose_gw zn6OH
drbeanie2000