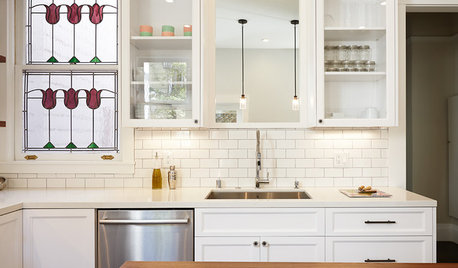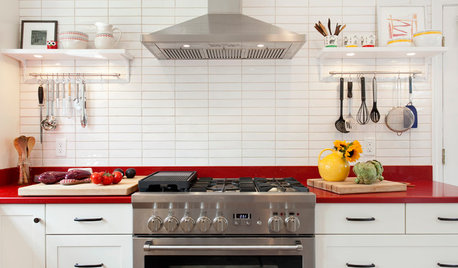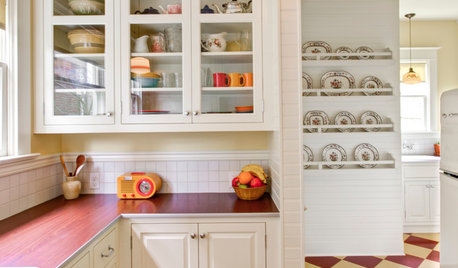What would you do for this kitchen?
needsometips08
15 years ago
Related Stories

BEFORE AND AFTERSKitchen of the Week: Bungalow Kitchen’s Historic Charm Preserved
A new design adds function and modern conveniences and fits right in with the home’s period style
Full Story
KITCHEN DESIGNKitchen Remodel Costs: 3 Budgets, 3 Kitchens
What you can expect from a kitchen remodel with a budget from $20,000 to $100,000
Full Story
KITCHEN DESIGNKitchen of the Week: A Dark Kitchen Brightens Up
A cooking space honors the past while embracing the present
Full Story
KITCHEN DESIGNKitchen of the Week: Red Energizes a Functional White Kitchen
A client’s roots in the Netherlands and desire for red countertops drive a unique design
Full Story
VINTAGE STYLEKitchen of the Week: Cheery Retro Style for a 1913 Kitchen
Modern materials take on a vintage look in a Portland kitchen that honors the home's history
Full Story
MOST POPULARKitchen of the Week: Broken China Makes a Splash in This Kitchen
When life handed this homeowner a smashed plate, her designer delivered a one-of-a-kind wall covering to fit the cheerful new room
Full Story
KITCHEN DESIGNKitchen Design Fix: How to Fit an Island Into a Small Kitchen
Maximize your cooking prep area and storage even if your kitchen isn't huge with an island sized and styled to fit
Full Story
KITCHEN DESIGNKitchen of the Week: A Designer’s Dream Kitchen Becomes Reality
See what 10 years of professional design planning creates. Hint: smart storage, lots of light and beautiful materials
Full Story
KITCHEN DESIGNKitchen of the Week: Grandma's Kitchen Gets a Modern Twist
Colorful, modern styling replaces old linoleum and an inefficient layout in this architect's inherited house in Washington, D.C.
Full Story
KITCHEN WORKBOOKNew Ways to Plan Your Kitchen’s Work Zones
The classic work triangle of range, fridge and sink is the best layout for kitchens, right? Not necessarily
Full StorySponsored
Columbus Area's Luxury Design Build Firm | 17x Best of Houzz Winner!
More Discussions









igloochic
Circus Peanut
Related Professionals
Ballenger Creek Kitchen & Bathroom Designers · Albany Kitchen & Bathroom Designers · Lockport Kitchen & Bathroom Designers · Schenectady Kitchen & Bathroom Designers · Omaha Kitchen & Bathroom Remodelers · Pueblo Kitchen & Bathroom Remodelers · Salinas Kitchen & Bathroom Remodelers · Thonotosassa Kitchen & Bathroom Remodelers · Waukegan Kitchen & Bathroom Remodelers · Westchester Kitchen & Bathroom Remodelers · Casas Adobes Cabinets & Cabinetry · Christiansburg Cabinets & Cabinetry · Hopkinsville Cabinets & Cabinetry · Prospect Heights Cabinets & Cabinetry · Tinton Falls Cabinets & Cabinetryneedsometips08Original Author
idrive65
rmlanza
astridh
rosie
mamadadapaige
soooomanyboys
sailormann
soooomanyboys
Buehl
rosie
nicole__
cassieanne3
busybme
nicole__
astridh
jimandanne_mi
mtnwomanbc
needsometips08Original Author