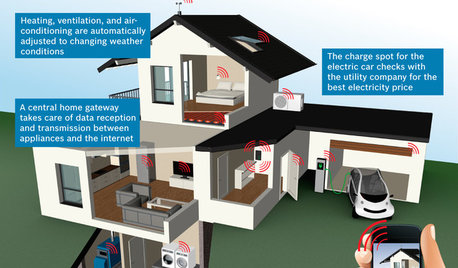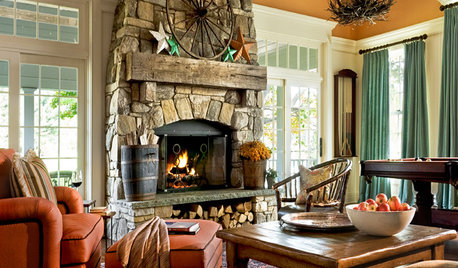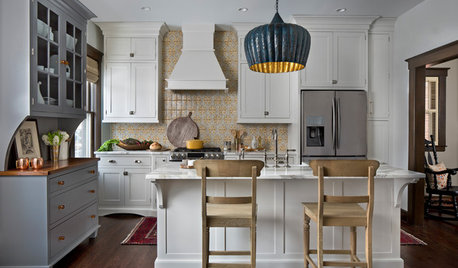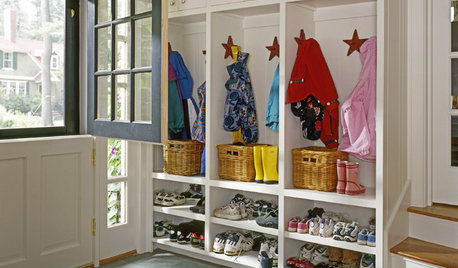Will 27 inch wall oven fit in 27 inch cabinet?
alaskangirl
15 years ago
Featured Answer
Sort by:Oldest
Comments (16)
giacomo_it
15 years agoccoombs1
15 years agoRelated Professionals
Commerce City Kitchen & Bathroom Designers · Kalamazoo Kitchen & Bathroom Designers · Oneida Kitchen & Bathroom Designers · Southbridge Kitchen & Bathroom Designers · Williamstown Kitchen & Bathroom Designers · Idaho Falls Kitchen & Bathroom Remodelers · Republic Kitchen & Bathroom Remodelers · Rochester Kitchen & Bathroom Remodelers · Wilmington Kitchen & Bathroom Remodelers · York Kitchen & Bathroom Remodelers · Lockport Cabinets & Cabinetry · University Park Cabinets & Cabinetry · Channahon Tile and Stone Contractors · South Holland Tile and Stone Contractors · Palos Verdes Estates Design-Build Firmsalaskangirl
15 years agolive_wire_oak
15 years agocheri127
15 years agoalaskangirl
15 years agocheri127
15 years agoalaskangirl
15 years agoarbordomus
15 years agoBabka NorCal 9b
15 years agopew1
15 years agoBabka NorCal 9b
15 years agoValerie Noronha
15 years agoalaskangirl
15 years agolive_wire_oak
15 years ago
Related Stories

THE HARDWORKING HOMECES 2015: Inching Toward a Smarter Home
Companies are betting big on connected devices in 2015. Here’s a look at what’s to come
Full Story
KITCHEN OF THE WEEKKitchen of the Week: 27 Years in the Making for New Everything
A smarter floor plan and updated finishes help create an efficient and stylish kitchen for a couple with grown children
Full Story
UNIVERSAL DESIGNKitchen Cabinet Fittings With Universal Design in Mind
These ingenious cabinet accessories have a lot on their plate, making accessing dishes, food items and cooking tools easier for all
Full Story
KITCHEN APPLIANCESFind the Right Oven Arrangement for Your Kitchen
Have all the options for ovens, with or without cooktops and drawers, left you steamed? This guide will help you simmer down
Full Story
KITCHEN DESIGNKitchen Design Fix: How to Fit an Island Into a Small Kitchen
Maximize your cooking prep area and storage even if your kitchen isn't huge with an island sized and styled to fit
Full Story
BATHROOM DESIGN12 Designer Tips to Make a Small Bathroom Better
Ensure your small bathroom is comfortable, not cramped, by using every inch wisely
Full Story
SMALL KITCHENS10 Things You Didn't Think Would Fit in a Small Kitchen
Don't assume you have to do without those windows, that island, a home office space, your prized collections or an eat-in nook
Full Story
FIREPLACESFind a Fitting Place to Store Your Firewood
Fuel warm and snuggly nights at home by including a spot for logs in your fireplace design
Full Story
KITCHEN OF THE WEEKKitchen of the Week: New Kitchen Fits an Old Home
A designer does some clever room rearranging rather than adding on to this historic Detroit home
Full Story
DECORATING GUIDES15 Home Ideas Fit for a Crowd
Spend less time corralling chaos and more time enjoying family togetherness with this advice from someone who's been there
Full StoryMore Discussions







arbordomus