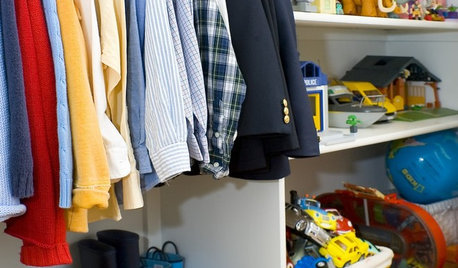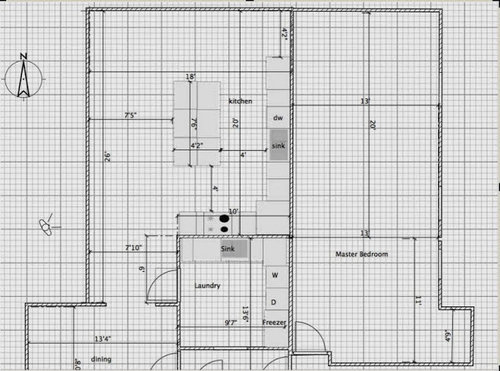I'm new and so is my kitchen! Help with layout!
frmrswife
10 years ago
Related Stories


MOST POPULAR7 Ways to Design Your Kitchen to Help You Lose Weight
In his new book, Slim by Design, eating-behavior expert Brian Wansink shows us how to get our kitchens working better
Full Story
KITCHEN DESIGNHere's Help for Your Next Appliance Shopping Trip
It may be time to think about your appliances in a new way. These guides can help you set up your kitchen for how you like to cook
Full Story
BATHROOM WORKBOOKStandard Fixture Dimensions and Measurements for a Primary Bath
Create a luxe bathroom that functions well with these key measurements and layout tips
Full Story
KITCHEN DESIGNKey Measurements to Help You Design Your Kitchen
Get the ideal kitchen setup by understanding spatial relationships, building dimensions and work zones
Full Story
ARCHITECTUREHouse-Hunting Help: If You Could Pick Your Home Style ...
Love an open layout? Steer clear of Victorians. Hate stairs? Sidle up to a ranch. Whatever home you're looking for, this guide can help
Full Story
KITCHEN DESIGNDesign Dilemma: My Kitchen Needs Help!
See how you can update a kitchen with new countertops, light fixtures, paint and hardware
Full Story
ENTRYWAYSHelp! What Color Should I Paint My Front Door?
We come to the rescue of three Houzzers, offering color palette options for the front door, trim and siding
Full Story












bpollen
scrappy25
Related Professionals
Soledad Kitchen & Bathroom Designers · Vineyard Kitchen & Bathroom Designers · Williamstown Kitchen & Bathroom Designers · Allouez Kitchen & Bathroom Remodelers · Fort Pierce Kitchen & Bathroom Remodelers · Manassas Kitchen & Bathroom Remodelers · Newberg Kitchen & Bathroom Remodelers · Port Orange Kitchen & Bathroom Remodelers · Salinas Kitchen & Bathroom Remodelers · Avocado Heights Cabinets & Cabinetry · Newcastle Cabinets & Cabinetry · West Freehold Cabinets & Cabinetry · Corsicana Tile and Stone Contractors · Lake Butler Design-Build Firms · Shady Hills Design-Build FirmsfrmrswifeOriginal Author
lavender_lass
frmrswifeOriginal Author
lavender_lass
frmrswifeOriginal Author
lavender_lass
sena01
swfr
lyfia
frmrswifeOriginal Author
frmrswifeOriginal Author
frmrswifeOriginal Author
frmrswifeOriginal Author
lavender_lass
debrak2008
frmrswifeOriginal Author
frmrswifeOriginal Author
sena01
frmrswifeOriginal Author
frmrswifeOriginal Author
frmrswifeOriginal Author
lavender_lass
frmrswifeOriginal Author
canuckplayer
frmrswifeOriginal Author
frmrswifeOriginal Author
frmrswifeOriginal Author
specialgranny
lyfia
frmrswifeOriginal Author
canuckplayer
frmrswifeOriginal Author
lavender_lass
frmrswifeOriginal Author
canuckplayer