Frameless Inset Cabinets?
AvatarWalt
9 years ago
Featured Answer
Sort by:Oldest
Comments (19)
chitown_mary
9 years agoUser
9 years agoRelated Professionals
Bonita Kitchen & Bathroom Designers · Fresno Kitchen & Bathroom Designers · Philadelphia Kitchen & Bathroom Designers · San Jacinto Kitchen & Bathroom Designers · San Jose Kitchen & Bathroom Designers · Auburn Kitchen & Bathroom Remodelers · Hanover Township Kitchen & Bathroom Remodelers · Hunters Creek Kitchen & Bathroom Remodelers · Independence Kitchen & Bathroom Remodelers · Mooresville Kitchen & Bathroom Remodelers · Park Ridge Kitchen & Bathroom Remodelers · Dover Cabinets & Cabinetry · Palos Verdes Estates Cabinets & Cabinetry · Beachwood Tile and Stone Contractors · Oak Hills Design-Build Firmssombreuil_mongrel
9 years agocluelessincolorado
9 years agojdesign_gw
9 years agosombreuil_mongrel
9 years agocluelessincolorado
9 years agocluelessincolorado
9 years agoAvatarWalt
9 years agowritersblock (9b/10a)
9 years agoeandhl
9 years agojakuvall
9 years agodenizenx
9 years agoPipdog
9 years agoAvatarWalt
9 years agojakuvall
9 years agow M.
3 years agolast modified: 3 years agoAvatarWalt
3 years ago
Related Stories

KITCHEN CABINETSCabinets 101: How to Choose Construction, Materials and Style
Do you want custom, semicustom or stock cabinets? Frameless or framed construction? We review the options
Full Story
BATHROOM DESIGNSee the Clever Tricks That Opened Up This Master Bathroom
A recessed toilet paper holder and cabinets, diagonal large-format tiles, frameless glass and more helped maximize every inch of the space
Full Story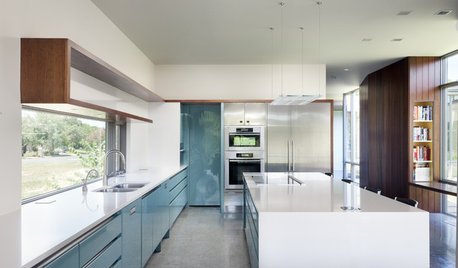
KITCHEN WORKBOOK8 Elements of a Modern Kitchen
Frameless cabinets, horizontal lines and lack of ornamentation top the list of what defines modern kitchen style
Full Story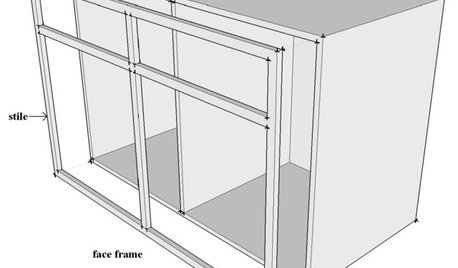
DESIGN DICTIONARYFace Frame
Cabinets get their strength from it, but modern cabinets sometimes go without
Full Story0
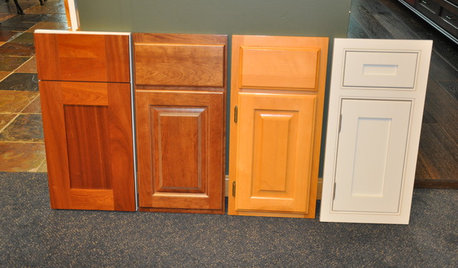
KITCHEN CABINETSLearn the Lingo of Kitchen Cabinet Door Styles
Understand door types, materials and cabinet face construction to make the right choice when you shop
Full Story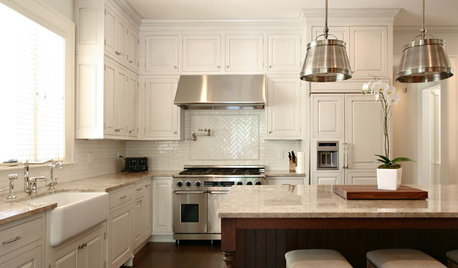
KITCHEN CABINETSYour Guide to Choosing Kitchen Cabinets
Updating your kitchen? See designers' top choices for kitchen cabinet styles, hardware choices, colors, finishes and more
Full Story
MOST POPULARHow to Reface Your Old Kitchen Cabinets
Find out what’s involved in updating your cabinets by refinishing or replacing doors and drawers
Full Story
MOST POPULAR8 Great Kitchen Cabinet Color Palettes
Make your kitchen uniquely yours with painted cabinetry. Here's how (and what) to paint them
Full Story
KITCHEN CABINETSCabinets 101: How to Work With Cabinet Designers and Cabinetmakers
Understand your vision and ask the right questions to get your dream cabinets
Full StorySponsored
Your Custom Bath Designers & Remodelers in Columbus I 10X Best Houzz
More Discussions







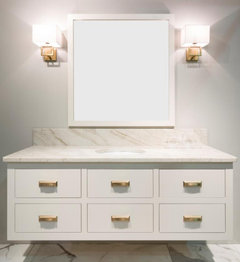
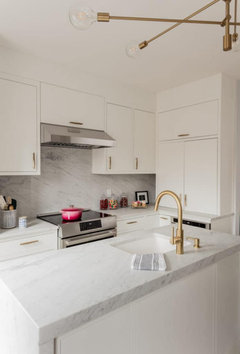
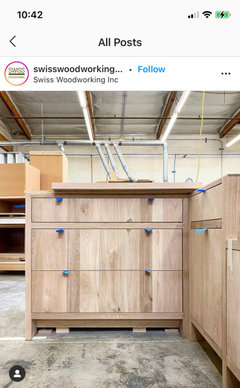
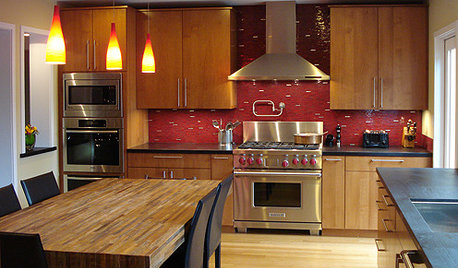




jghg