Kitchen Advice Need w Pics
bonesoda
12 years ago
Related Stories

KITCHEN DESIGNSmart Investments in Kitchen Cabinetry — a Realtor's Advice
Get expert info on what cabinet features are worth the money, for both you and potential buyers of your home
Full Story
DECORATING GUIDES10 Design Tips Learned From the Worst Advice Ever
If these Houzzers’ tales don’t bolster the courage of your design convictions, nothing will
Full Story
LIFEEdit Your Photo Collection and Display It Best — a Designer's Advice
Learn why formal shots may make better album fodder, unexpected display spaces are sometimes spot-on and much more
Full Story
REMODELING GUIDESContractor Tips: Advice for Laundry Room Design
Thinking ahead when installing or moving a washer and dryer can prevent frustration and damage down the road
Full Story
TASTEMAKERSBook to Know: Design Advice in Greg Natale’s ‘The Tailored Interior’
The interior designer shares the 9 steps he uses to create cohesive, pleasing rooms
Full Story
DECORATING GUIDESDecorating Advice to Steal From Your Suit
Create a look of confidence that’s tailor made to fit your style by following these 7 key tips
Full Story
KITCHEN DESIGN3 Steps to Choosing Kitchen Finishes Wisely
Lost your way in the field of options for countertop and cabinet finishes? This advice will put your kitchen renovation back on track
Full Story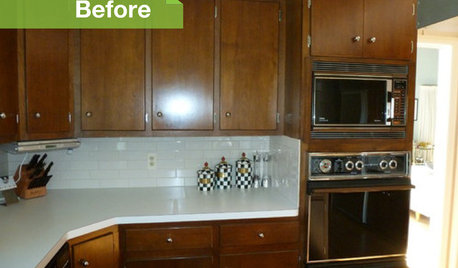
KITCHEN DESIGN3 Dark Kitchens, 6 Affordable Updates
Color advice: Three Houzzers get budget-friendly ideas to spruce up their kitchens with new paint, backsplashes and countertops
Full Story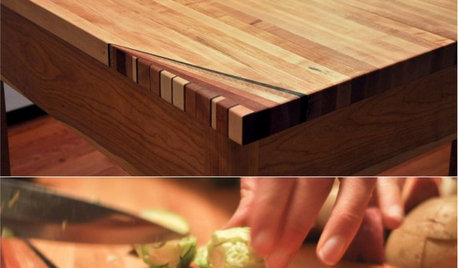
WOODWORKINGHow to Clean and Care for Your Butcher Block
Keep butcher block counters and boards looking sharp as a knife — and sanitized for safe food prep — with this advice from a pro woodworker
Full Story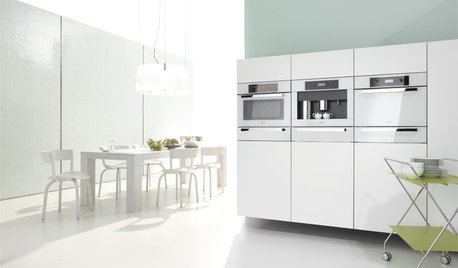
KITCHEN DESIGNWhite Appliances Find the Limelight
White is becoming a clear star across a broad range of kitchen styles and with all manner of appliances
Full StorySponsored
Leading Interior Designers in Columbus, Ohio & Ponte Vedra, Florida
More Discussions






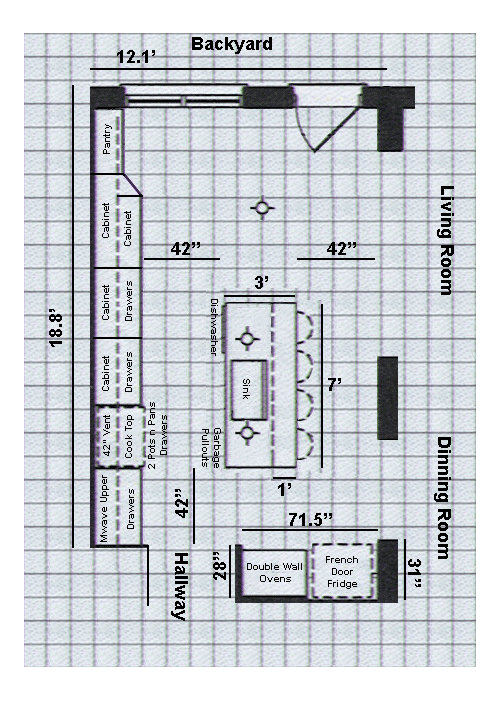
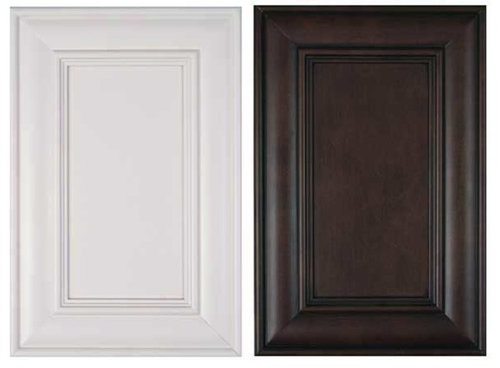

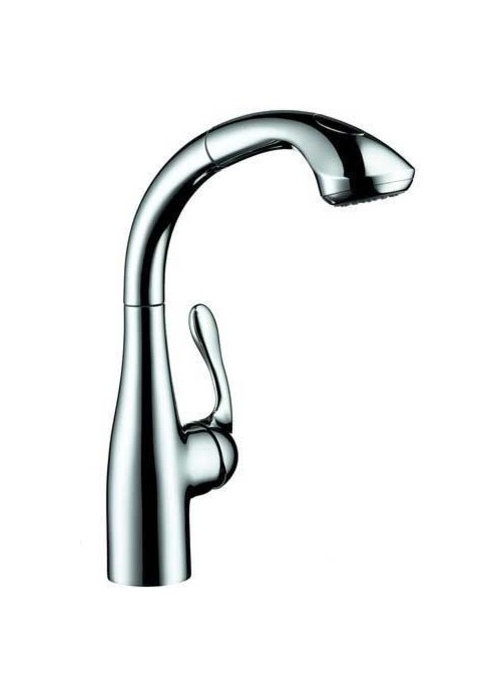






remodelfla
houseful
Related Professionals
Baltimore Kitchen & Bathroom Designers · Georgetown Kitchen & Bathroom Designers · Riviera Beach Kitchen & Bathroom Designers · Athens Kitchen & Bathroom Remodelers · Centerville Kitchen & Bathroom Remodelers · Ogden Kitchen & Bathroom Remodelers · Spanish Springs Kitchen & Bathroom Remodelers · Superior Kitchen & Bathroom Remodelers · Westchester Kitchen & Bathroom Remodelers · Casas Adobes Cabinets & Cabinetry · Avocado Heights Cabinets & Cabinetry · Canton Cabinets & Cabinetry · Lackawanna Cabinets & Cabinetry · Los Altos Cabinets & Cabinetry · Lake Butler Design-Build Firmsangie_diy
bonesodaOriginal Author
Mercymygft
bonesodaOriginal Author
herbflavor
cardamon
bonesodaOriginal Author
herbflavor
bonesodaOriginal Author
Kathy Rivera
chibimimi
bonesodaOriginal Author
GreenDesigns
bonesodaOriginal Author
User
desertsteph
taggie
bonesodaOriginal Author
kitschykitch
GreenDesigns
bonesodaOriginal Author
live_wire_oak
bonesodaOriginal Author
bonesodaOriginal Author
bonesodaOriginal Author
brianadarnell
live_wire_oak
avesmor
avesmor
bonesodaOriginal Author
lisa_a
live_wire_oak
bonesodaOriginal Author
live_wire_oak
lisa_a
bonesodaOriginal Author