Ikea verses custom
igloochic
14 years ago
Related Stories
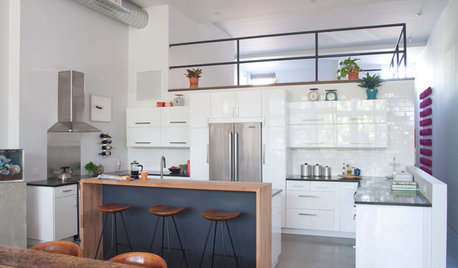
ROOM OF THE DAYRoom of the Day: Custom-Kitchen Look on a Budget
An artistic New York City family enlists the help of a skillful designer to create a customized built-in appearance using Ikea cabinets
Full Story
WORKING WITH PROSWhat to Know About Working With a Custom Cabinetmaker
Learn the benefits of going custom, along with possible projects, cabinetmakers’ pricing structures and more
Full Story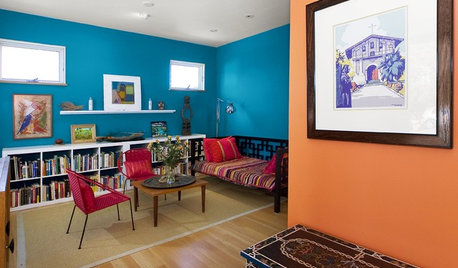
Working Ikea In
10 ideas for using pieces from the Swedish superstore to turn your room into a superstar
Full Story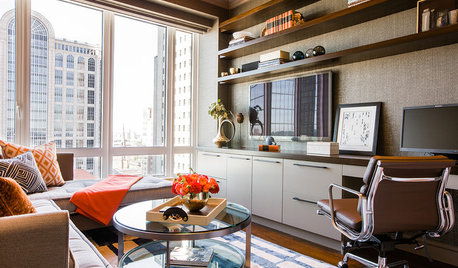
HOME OFFICES10 Ways to Do More With a Customized Workspace
Use a small space efficiently or get every last feature you desire. Custom desks and shelves make any home office work smarter
Full Story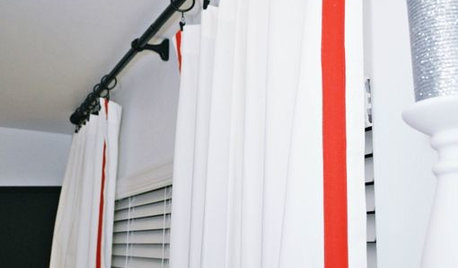
WINDOW TREATMENTSEmbellishing Tricks for Cost-Effective Custom Curtains
Get curtains that look high end — even if you don't sew — with just a little trim here or a little banding there
Full Story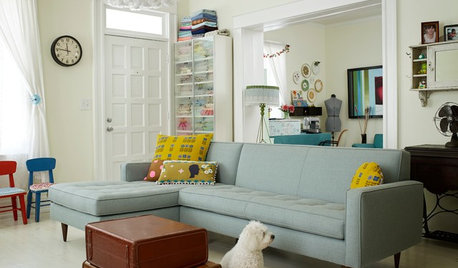
FURNITUREWhy It's OK to Hate Your New Custom Sofa
It takes time to get used to bold new furniture, but dry your tears — the shock can be good for you. Here's what to expect
Full Story
HOMES AROUND THE WORLDHousehold Habits and Customs to Borrow From Other Countries
Discover why salt may be the perfect house-warming gift, how to clean rugs in snow and why you should invest in a pair of ‘toilet slippers’
Full Story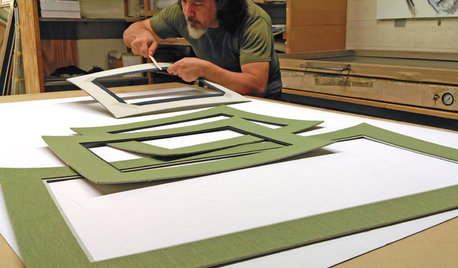
ARTYour Guide to Custom-Framing Photos and Art
Get the lowdown on framing materials, methods and more
Full Story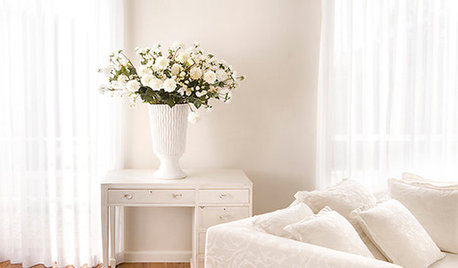
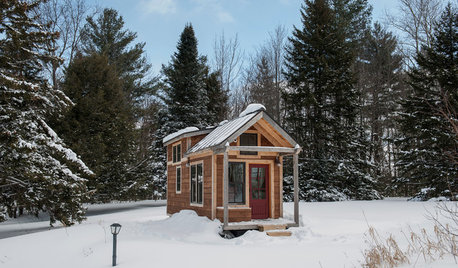
TINY HOUSESHouzz Tour: A Custom-Made Tiny House for Skiing and Hiking
Ethan Waldman quit his job, left his large house and spent $42,000 to build a 200-square-foot home that costs him $100 a month to live in
Full Story






sabjimata
mfrog
Related Professionals
Cuyahoga Falls Kitchen & Bathroom Designers · New Castle Kitchen & Bathroom Designers · Wentzville Kitchen & Bathroom Designers · Yorba Linda Kitchen & Bathroom Designers · Durham Kitchen & Bathroom Remodelers · Gardner Kitchen & Bathroom Remodelers · Paducah Kitchen & Bathroom Remodelers · Pico Rivera Kitchen & Bathroom Remodelers · Schiller Park Kitchen & Bathroom Remodelers · Plant City Kitchen & Bathroom Remodelers · Cave Spring Kitchen & Bathroom Remodelers · Glendale Heights Cabinets & Cabinetry · Newcastle Cabinets & Cabinetry · South Riding Cabinets & Cabinetry · Roxbury Crossing Tile and Stone Contractorswildturkey450
plllog
Stacey Collins
lisaslists2000
melanie1422
Gena Hooper
igloochicOriginal Author
lisaslists2000
blubird
plllog
Stacey Collins
User
User
Gena Hooper
overlyoptimistic
donka
amberley
jenocurley
Gena Hooper
igloochicOriginal Author
plllog
morton5
ccoombs1
igloochicOriginal Author
writersblock (9b/10a)
igloochicOriginal Author
cooksnsews
amberley
plllog
amberley
kalapointer
Gina_W
plllog
igloochicOriginal Author
plllog
igloochicOriginal Author
plllog