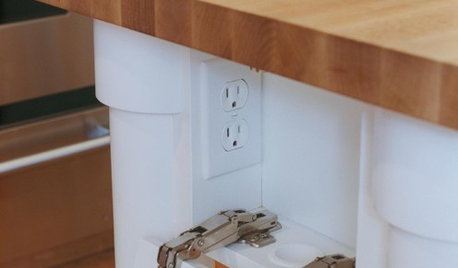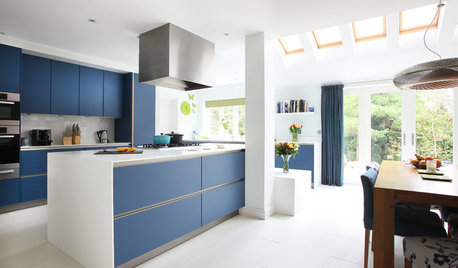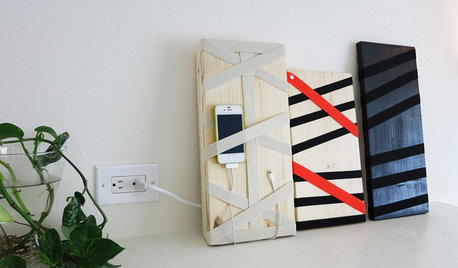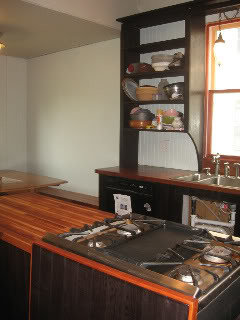Question to those with narrow kitchens/islands
cals
14 years ago
Featured Answer
Sort by:Oldest
Comments (18)
bmorepanic
14 years agoRelated Professionals
Lafayette Kitchen & Bathroom Designers · Ocala Kitchen & Bathroom Designers · Pleasanton Kitchen & Bathroom Designers · Schenectady Kitchen & Bathroom Designers · Town 'n' Country Kitchen & Bathroom Designers · Panama City Kitchen & Bathroom Remodelers · Vashon Kitchen & Bathroom Remodelers · Bullhead City Cabinets & Cabinetry · Indian Creek Cabinets & Cabinetry · Livingston Cabinets & Cabinetry · Oakland Park Cabinets & Cabinetry · Richardson Cabinets & Cabinetry · South Riding Cabinets & Cabinetry · Eastchester Tile and Stone Contractors · Wyomissing Tile and Stone Contractorsejbrymom
14 years agomamalynn
14 years agornest44
14 years agobeekeeperswife
14 years agomacybaby
14 years agooopsie913
14 years agobeekeeperswife
14 years agoBuehl
14 years agomorton5
14 years agomamalynn
14 years agojudydel
14 years agolynchnik
14 years agocindyandmocha
14 years agojsweenc
14 years agoautumngal
14 years agoA Z
6 years ago
Related Stories

KITCHEN DESIGNHow to Hide Those Plugs and Switches
5 ways to camouflage your outlets — or just make them disappear
Full Story
KITCHEN DESIGN9 Questions to Ask When Planning a Kitchen Pantry
Avoid blunders and get the storage space and layout you need by asking these questions before you begin
Full Story
REMODELING GUIDESPlanning a Kitchen Remodel? Start With These 5 Questions
Before you consider aesthetics, make sure your new kitchen will work for your cooking and entertaining style
Full Story
KITCHEN CABINETSAre Those Sleek Handleless Kitchen Cabinets for You?
Get the lowdown on this increasingly popular streamlined look
Full Story
KITCHEN DESIGNHow to Fit a Breakfast Bar Into a Narrow Kitchen
Yes, you can have a casual dining space in a width-challenged kitchen, even if there’s no room for an island
Full Story
KITCHEN DESIGNHow to Design a Kitchen Island
Size, seating height, all those appliance and storage options ... here's how to clear up the kitchen island confusion
Full Story
DIY PROJECTSHide All Those Wires in a DIY Charging Station
Keep your gadgets handy and charged with a flexible storage board you can design yourself
Full Story
REMODELING GUIDES9 Hard Questions to Ask When Shopping for Stone
Learn all about stone sizes, cracks, color issues and more so problems don't chip away at your design happiness later
Full Story
FEEL-GOOD HOMEThe Question That Can Make You Love Your Home More
Change your relationship with your house for the better by focusing on the answer to something designers often ask
Full Story
LIGHTING5 Questions to Ask for the Best Room Lighting
Get your overhead, task and accent lighting right for decorative beauty, less eyestrain and a focus exactly where you want
Full StorySponsored
Columbus Area's Luxury Design Build Firm | 17x Best of Houzz Winner!
More Discussions
















judydel