Which looks better - French doors or open between kitchen and fam
lucretzia
14 years ago
Featured Answer
Comments (24)
teppy
14 years agoccoombs1
14 years agoRelated Professionals
Arcadia Kitchen & Bathroom Designers · Haslett Kitchen & Bathroom Designers · Northbrook Kitchen & Bathroom Designers · Ewa Beach Kitchen & Bathroom Remodelers · Lomita Kitchen & Bathroom Remodelers · Omaha Kitchen & Bathroom Remodelers · Oxon Hill Kitchen & Bathroom Remodelers · Pinellas Park Kitchen & Bathroom Remodelers · Berkeley Heights Cabinets & Cabinetry · Bullhead City Cabinets & Cabinetry · North New Hyde Park Cabinets & Cabinetry · Roanoke Cabinets & Cabinetry · Saugus Cabinets & Cabinetry · Town 'n' Country Cabinets & Cabinetry · Mill Valley Tile and Stone Contractorsdeegw
14 years agocotehele
14 years agoccoombs1
14 years agocotehele
14 years agolucretzia
14 years agoccoombs1
14 years agocotehele
14 years agolucretzia
14 years agoUser
14 years agodonka
14 years agosusienordin
14 years agoJohn Liu
14 years agolucretzia
14 years agoremodelfla
14 years agoplumberry
14 years agokimmieb
14 years agolucretzia
14 years agoccoombs1
14 years agolucretzia
14 years agoccoombs1
14 years agolucretzia
14 years ago
Related Stories

BEFORE AND AFTERSSmall Kitchen Gets a Fresher Look and Better Function
A Minnesota family’s kitchen goes from dark and cramped to bright and warm, with good flow and lots of storage
Full Story
KITCHEN DESIGNOpen vs. Closed Kitchens — Which Style Works Best for You?
Get the kitchen layout that's right for you with this advice from 3 experts
Full Story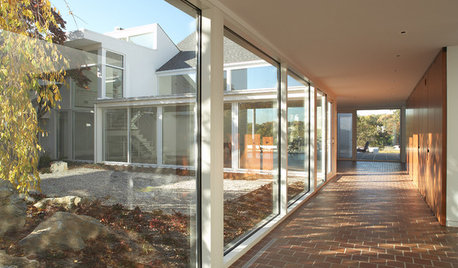
GREAT HOME PROJECTSUpdate Your Windows for Good Looks, Efficiency and a Better View
Great home project: Replace your windows for enhanced style and function. Learn the types, materials and relative costs here
Full Story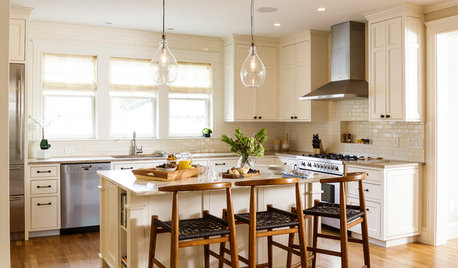
KITCHEN OF THE WEEKKitchen of the Week: A Better Design for Modern Living in Rhode Island
On the bottom level of a 2-story addition, a warm and open kitchen shares space with a breakfast room, family room and home office
Full Story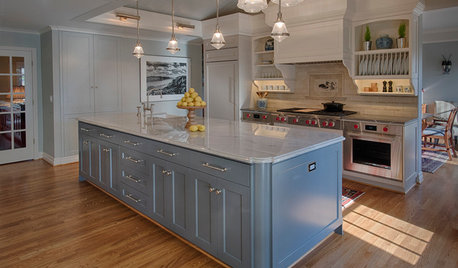
KITCHEN OF THE WEEKKitchen of the Week: European-Style Cabinets and a Better Flow
A Portland couple open up their ranch kitchen to connect with guests and their garden
Full Story
KITCHEN DESIGN12 Great Kitchen Styles — Which One’s for You?
Sometimes you can be surprised by the kitchen style that really calls to you. The proof is in the pictures
Full Story
KITCHEN DESIGNHouzz Quiz: Which Kitchen Backsplash Material Is Right for You?
With so many options available, see if we can help you narrow down the selection
Full Story
KITCHEN DESIGNKitchen of the Week: Barn Wood and a Better Layout in an 1800s Georgian
A detailed renovation creates a rustic and warm Pennsylvania kitchen with personality and great flow
Full Story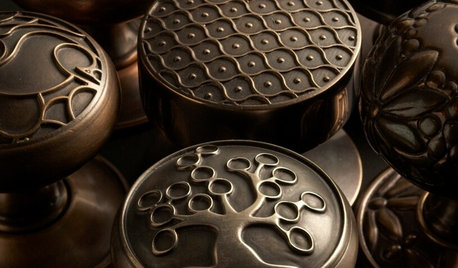
GREAT HOME PROJECTSNew Hardware Gives Doors a Turn for the Better
New project for a new year: Get a handle on how to find the knobs, levers or pulls that will make your doors memorable
Full Story
KITCHEN MAKEOVERSKitchen of the Week: Rich Materials, Better Flow and a Garden View
Adding an island and bumping out a bay window improve this kitchen’s layout and outdoor connection
Full StoryMore Discussions






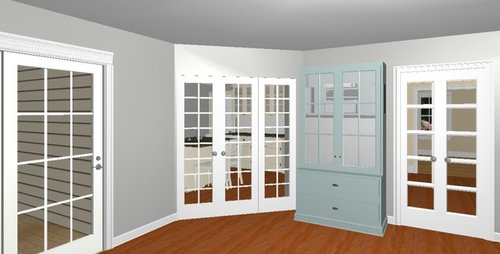
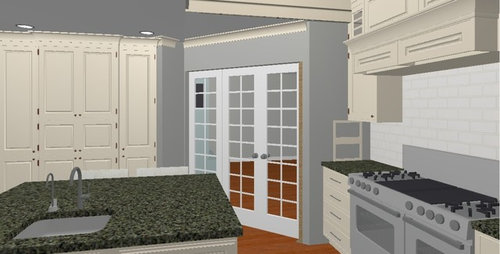
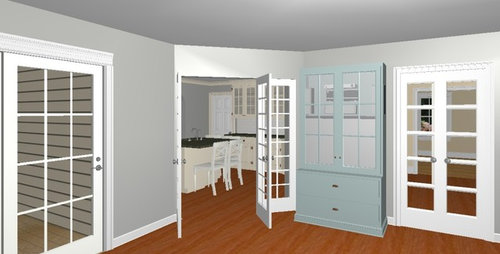
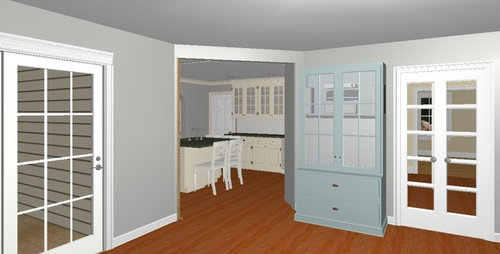
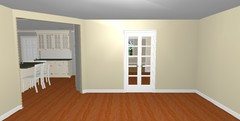
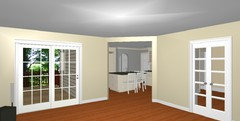
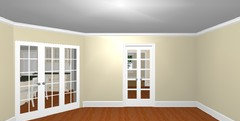
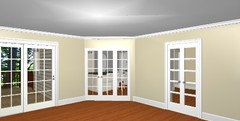



gillylily