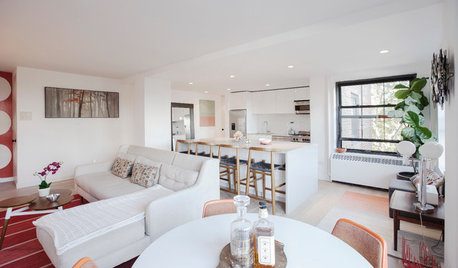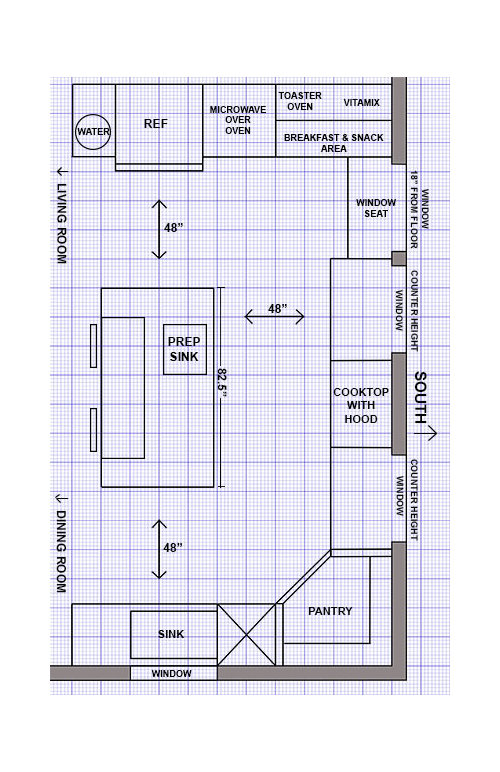Layout critique appreciated!
misiwa
10 years ago
Related Stories

CONTEMPORARY HOMESHouzz Tour: A Brooklyn Apartment Opens Up
A choppy layout opens up to modernism, sunlight and a newly appreciated view of New York City
Full Story
KITCHEN DESIGNKitchen Layouts: A Vote for the Good Old Galley
Less popular now, the galley kitchen is still a great layout for cooking
Full Story
KITCHEN DESIGNDetermine the Right Appliance Layout for Your Kitchen
Kitchen work triangle got you running around in circles? Boiling over about where to put the range? This guide is for you
Full Story
KITCHEN DESIGNKitchen Layouts: Ideas for U-Shaped Kitchens
U-shaped kitchens are great for cooks and guests. Is this one for you?
Full Story
KITCHEN LAYOUTSThe Pros and Cons of 3 Popular Kitchen Layouts
U-shaped, L-shaped or galley? Find out which is best for you and why
Full Story
TILEHow to Choose the Right Tile Layout
Brick, stacked, mosaic and more — get to know the most popular tile layouts and see which one is best for your room
Full Story
KITCHEN OF THE WEEKKitchen of the Week: More Storage and a Better Layout
A California couple create a user-friendly and stylish kitchen that works for their always-on-the-go family
Full Story
KITCHEN DESIGNKitchen of the Week: Barn Wood and a Better Layout in an 1800s Georgian
A detailed renovation creates a rustic and warm Pennsylvania kitchen with personality and great flow
Full Story
HOUZZ TOURSMy Houzz: Fresh Color and a Smart Layout for a New York Apartment
A flowing floor plan, roomy sofa and book nook-guest room make this designer’s Hell’s Kitchen home an ideal place to entertain
Full Story
HOUZZ TOURSHouzz Tour: Pros Solve a Head-Scratching Layout in Boulder
A haphazardly planned and built 1905 Colorado home gets a major overhaul to gain more bedrooms, bathrooms and a chef's dream kitchen
Full StoryMore Discussions










misiwaOriginal Author
GauchoGordo1993
Related Professionals
Bonita Kitchen & Bathroom Designers · Buffalo Kitchen & Bathroom Designers · Palmetto Estates Kitchen & Bathroom Designers · Ridgewood Kitchen & Bathroom Designers · Springfield Kitchen & Bathroom Designers · Kuna Kitchen & Bathroom Remodelers · Lincoln Kitchen & Bathroom Remodelers · Pico Rivera Kitchen & Bathroom Remodelers · Tempe Kitchen & Bathroom Remodelers · Vashon Kitchen & Bathroom Remodelers · Princeton Kitchen & Bathroom Remodelers · Parsippany Cabinets & Cabinetry · Whitney Cabinets & Cabinetry · Tabernacle Cabinets & Cabinetry · Gardere Design-Build Firmslisa_a
misiwaOriginal Author
lyfia
lavender_lass
GauchoGordo1993
liriodendron
lisa_a
debrak2008
remodelfla
misiwaOriginal Author
GauchoGordo1993
texasgal47
misiwaOriginal Author
GauchoGordo1993
misiwaOriginal Author
misiwaOriginal Author
Sarah Stewart