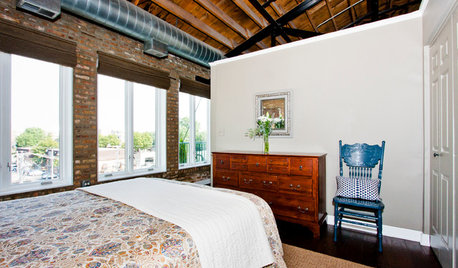Layout review for a newbie!
design_bot
10 years ago
Related Stories

ARCHITECTUREThink Like an Architect: How to Pass a Design Review
Up the chances a review board will approve your design with these time-tested strategies from an architect
Full Story
KITCHEN DESIGNKitchen Layouts: Ideas for U-Shaped Kitchens
U-shaped kitchens are great for cooks and guests. Is this one for you?
Full Story
KITCHEN LAYOUTSThe Pros and Cons of 3 Popular Kitchen Layouts
U-shaped, L-shaped or galley? Find out which is best for you and why
Full Story
DECORATING GUIDESHow to Plan a Living Room Layout
Pathways too small? TV too big? With this pro arrangement advice, you can create a living room to enjoy happily ever after
Full Story
HOUZZ TOURSHouzz Tour: Stellar Views Spark a Loft's New Layout
A fantastic vista of the city skyline, along with the need for better efficiency and storage, lead to a Houston loft's renovation
Full Story
SMALL HOMESHouzz Tour: An Illinois Loft Sparks Renovation Fever
Home improvement newbies (and newlyweds) find joy and a new income source while redoing their space themselves
Full Story
MOST POPULAR5 Remodels That Make Good Resale Value Sense — and 5 That Don’t
Find out which projects offer the best return on your investment dollars
Full Story
KITCHEN WORKBOOKHow to Remodel Your Kitchen
Follow these start-to-finish steps to achieve a successful kitchen remodel
Full Story
GARDENING GUIDESGet a Head Start on Planning Your Garden Even if It’s Snowing
Reviewing what you grew last year now will pay off when it’s time to head outside
Full Story
KITCHEN CABINETSCabinets 101: How to Choose Construction, Materials and Style
Do you want custom, semicustom or stock cabinets? Frameless or framed construction? We review the options
Full Story










sheloveslayouts
design_botOriginal Author
Related Professionals
Arlington Kitchen & Bathroom Designers · Southampton Kitchen & Bathroom Designers · Fort Washington Kitchen & Bathroom Remodelers · Hunters Creek Kitchen & Bathroom Remodelers · Morgan Hill Kitchen & Bathroom Remodelers · Schiller Park Kitchen & Bathroom Remodelers · Wilmington Kitchen & Bathroom Remodelers · Dover Cabinets & Cabinetry · Palisades Park Cabinets & Cabinetry · Ridgefield Cabinets & Cabinetry · South Riding Cabinets & Cabinetry · Town 'n' Country Cabinets & Cabinetry · Ardmore Tile and Stone Contractors · Aspen Hill Design-Build Firms · Castaic Design-Build Firmssena01
design_botOriginal Author
GauchoGordo1993
Kathy Rivera
lyfia
lavender_lass
design_botOriginal Author
GauchoGordo1993
lisa_a
lisa_a
design_botOriginal Author
design_botOriginal Author
lisa_a
sena01
Kathy Rivera
design_botOriginal Author
lyfia
lyfia
lisa_a
GauchoGordo1993
design_botOriginal Author
GauchoGordo1993
design_botOriginal Author
lyfia
design_botOriginal Author
GauchoGordo1993
lyfia
iheartgiantschnauzer
lisa_a
lisa_a
design_botOriginal Author
iheartgiantschnauzer
sena01
design_botOriginal Author
lisa_a
iheartgiantschnauzer
lisa_a
design_botOriginal Author
design_botOriginal Author