Finally... Pictures of Lake House Kitchen
amck2
16 years ago
Related Stories
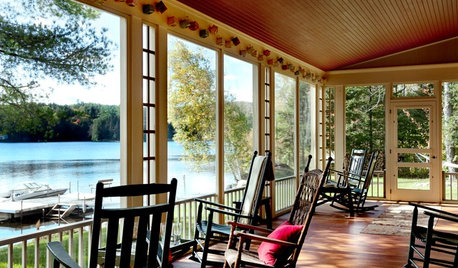
VACATION HOMESHouzz Tour: A Peaceful Lake House Rises From the Rubble
Crashing trees left this Vermont home uninhabitable, but a redesign made it better than ever
Full Story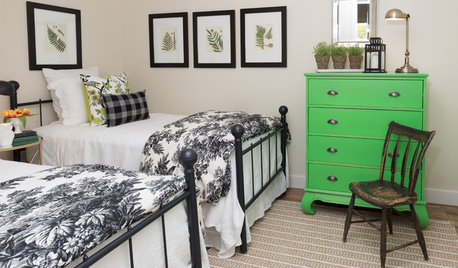
VACATION HOMESHouzz Tour: A New Lake House Gets a Lived-in Look
Antiques mixed with newer pieces give a relaxed Quebec getaway the feeling of being developed over time
Full Story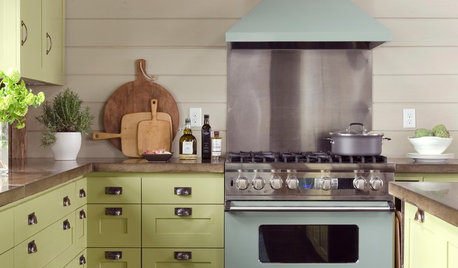
KITCHEN OF THE WEEKKitchen of the Week: Modern Summer Camp Style in Maine
Two window walls let in gorgeous lake views, while barn wood and other reclaimed materials create a relaxed vacation vibe
Full Story
HOUSEKEEPINGDishwasher vs. Hand-Washing Debate Finally Solved — Sort Of
Readers in 8 countries weigh in on whether an appliance saves time, water and sanity or if washing by hand is the only saving grace
Full Story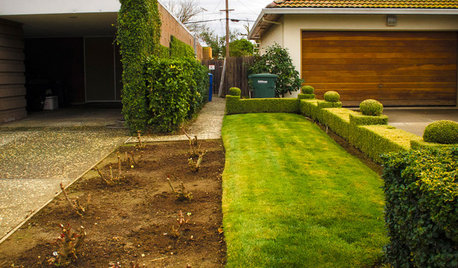
EXTERIORSWhere Front Yards Collide: Property Lines in Pictures
Some could be twins; others channel the Odd Couple. You may never look at property boundaries the same way again
Full Story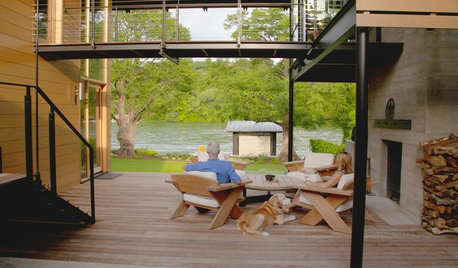
MODERN ARCHITECTUREHouzz TV: This Amazing Lake House Made a Couple’s Dream Come True
Step inside a dream home on Lake Austin, where architecture celebrating gorgeous views has a striking beauty of its own
Full Story
DECORATING GUIDESDesign Dilemma: I Need Lake House Decor Ideas!
How to Update a Lake House With Wood, Views, and Just Enough Accessories
Full Story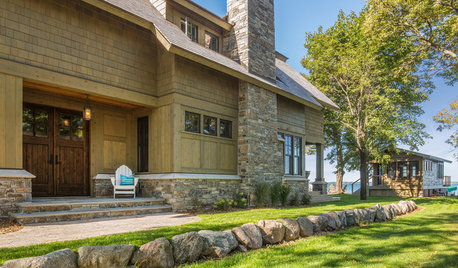
TRADITIONAL HOMESHouzz Tour: New Traditional Home With Lake House Charm
A couple's full-time home on Minnesota's Green Lake offers indoor-outdoor spaces and a comfortable blend of styles
Full Story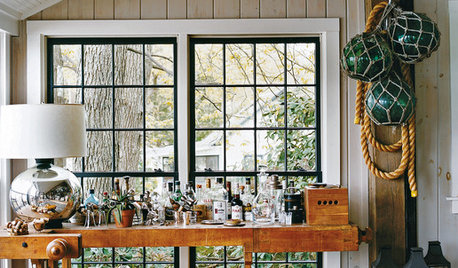
DECORATING STYLESThe Comfy Lake House Rule Book
Bunk up and get the s'mores supplies ready for some old-school lake camp weekending
Full Story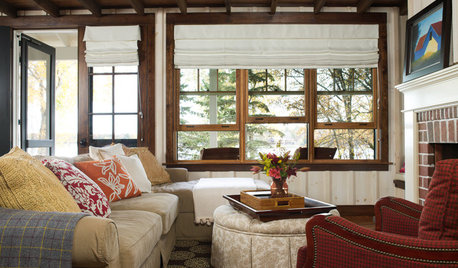
FARMHOUSESHouzz Tour: Farmhouse Simplicity on the Lake
A north Minnesota lake house is a comfortable getaway for family and friends
Full Story






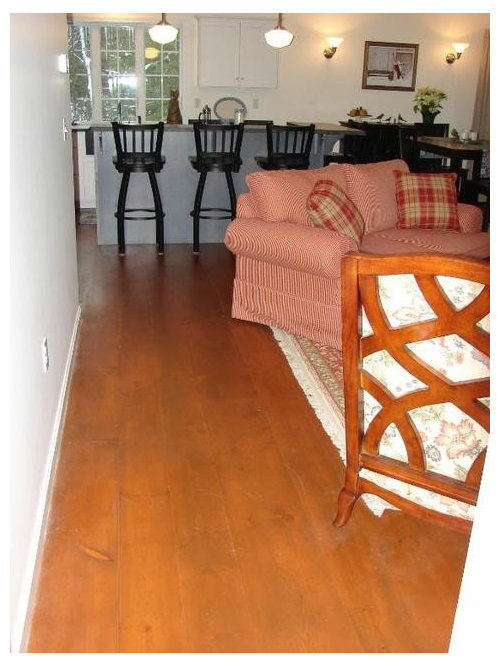


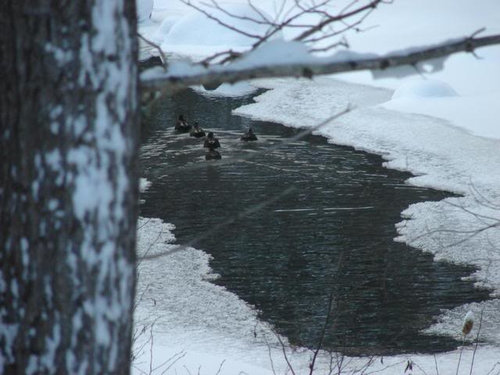
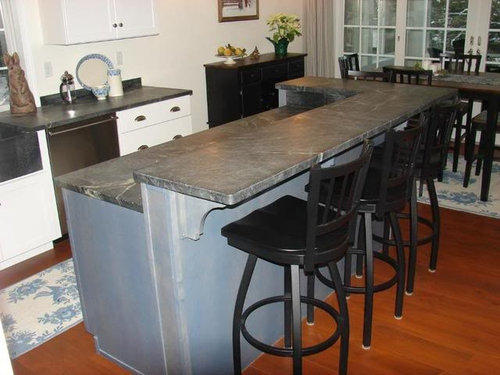
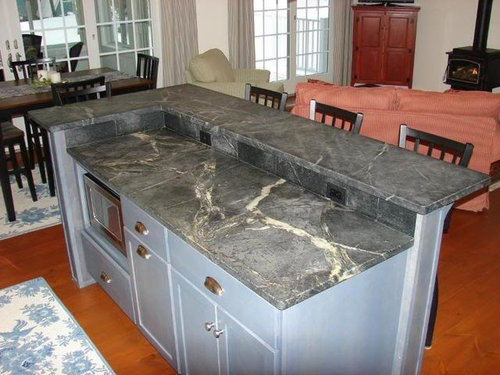




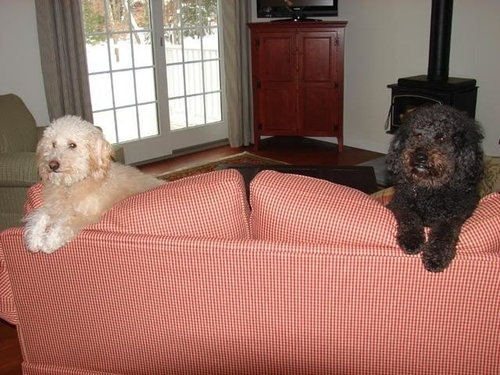


DYH
minnt
Related Professionals
Leicester Kitchen & Bathroom Designers · Manchester Kitchen & Bathroom Designers · Northbrook Kitchen & Bathroom Designers · Saratoga Springs Kitchen & Bathroom Designers · Schaumburg Kitchen & Bathroom Designers · Avondale Kitchen & Bathroom Remodelers · Oceanside Kitchen & Bathroom Remodelers · Bullhead City Cabinets & Cabinetry · Crestline Cabinets & Cabinetry · Daly City Cabinets & Cabinetry · Jeffersontown Cabinets & Cabinetry · Parsippany Cabinets & Cabinetry · Prospect Heights Cabinets & Cabinetry · Whitney Cabinets & Cabinetry · Hermiston Tile and Stone ContractorsFlowerchild
amck2Original Author
ajpl
rosie
cat_mom
cburch
fnzzy
kbmas0n
eandhl
vwhippiechick
eandhl
Buehl
perplexedinny
amck2Original Author
brachl
amck2Original Author
amck2Original Author
brachl
jejvtr
angelcub
whenicit
malhgold
fran1523
kitchenkelly
amck2Original Author
kitchenkelly
decodilly
amck2Original Author
starpooh
eandhl
amck2Original Author
sand16
amck2Original Author
napagirl
amck2Original Author
niineta
napagirl
amck2Original Author
napagirl
amck2Original Author
twoscoops
amck2Original Author
annzgw
napagirl
jill_h
amck2Original Author
amck2Original Author
tamaradelaluna