Kitchen Refacing Completed.... PICs!
ntt_hou
16 years ago
Related Stories
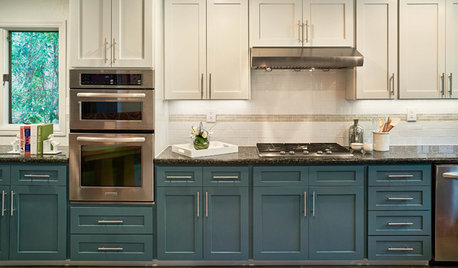
KITCHEN OF THE WEEKKitchen of the Week: Refacing Refreshes a Family Kitchen on a Budget
Two-tone cabinets, vibrant fabric and a frosty backsplash brighten this eat-in kitchen
Full Story
MOST POPULARHow to Reface Your Old Kitchen Cabinets
Find out what’s involved in updating your cabinets by refinishing or replacing doors and drawers
Full Story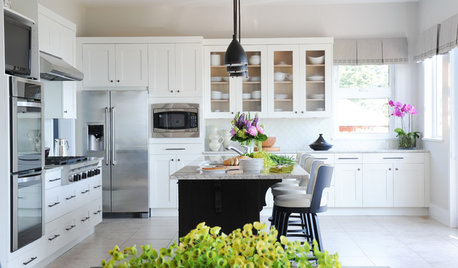
INSIDE HOUZZInside Houzz: Refaced Cabinets Transform a Kitchen
No walls came down. No windows were added. But this once-dark kitchen looks completely different, thanks to bright new surfaces
Full Story
CONTRACTOR TIPSYour Complete Guide to Building Permits
Learn about permit requirements, the submittal process, final inspection and more
Full Story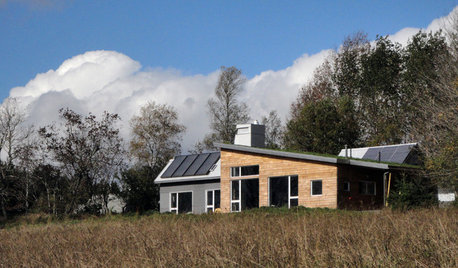
GREEN BUILDINGHouzz Tour: Going Completely Off the Grid in Nova Scotia
Powered by sunshine and built with salvaged materials, this Canadian home is an experiment for green building practices
Full Story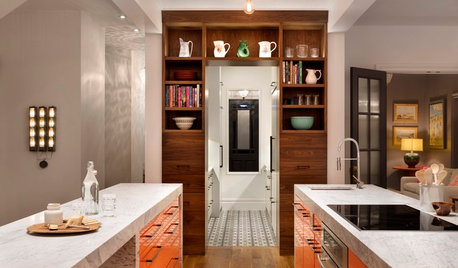
KITCHEN DESIGNChef's Kitchen Works Hard Yet Stays Pretty
A butler's pantry complete with refrigerator and dishwasher helps a restaurateur contain the mess when cooking and entertaining at home
Full Story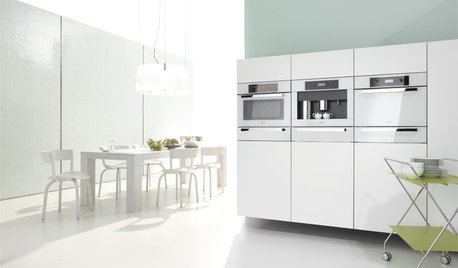
KITCHEN DESIGNWhite Appliances Find the Limelight
White is becoming a clear star across a broad range of kitchen styles and with all manner of appliances
Full Story
MOST POPULAR8 Great Kitchen Cabinet Color Palettes
Make your kitchen uniquely yours with painted cabinetry. Here's how (and what) to paint them
Full Story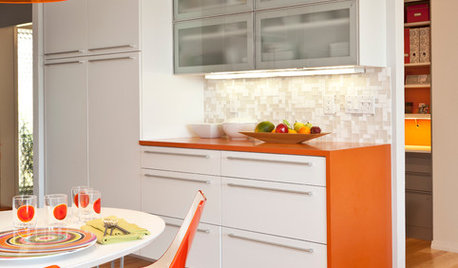
KITCHEN DESIGNCountertop and Backsplash: Making the Perfect Match
Zero in on a kitchen combo you'll love with these strategies and great countertop-backsplash mixes for inspiration
Full Story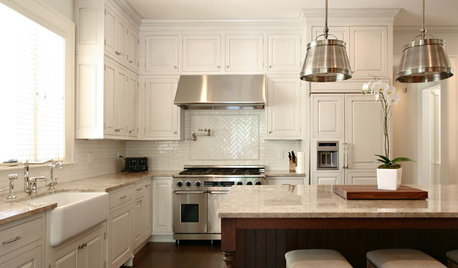
KITCHEN CABINETSYour Guide to Choosing Kitchen Cabinets
Updating your kitchen? See designers' top choices for kitchen cabinet styles, hardware choices, colors, finishes and more
Full StoryMore Discussions






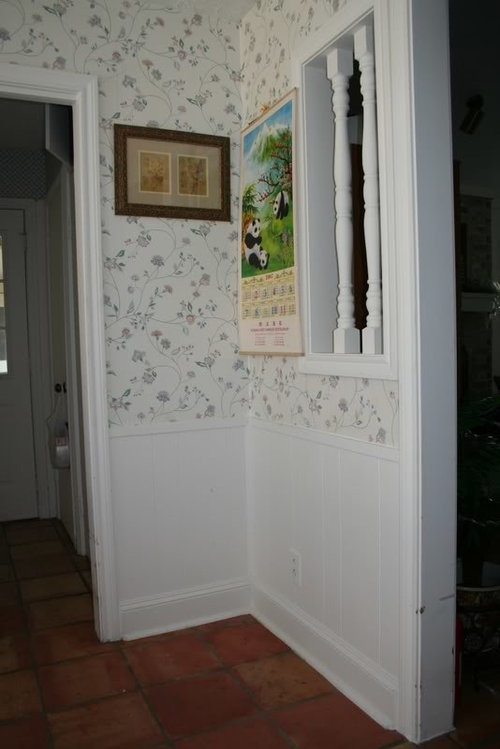


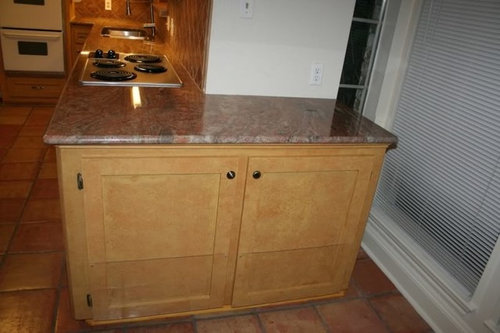
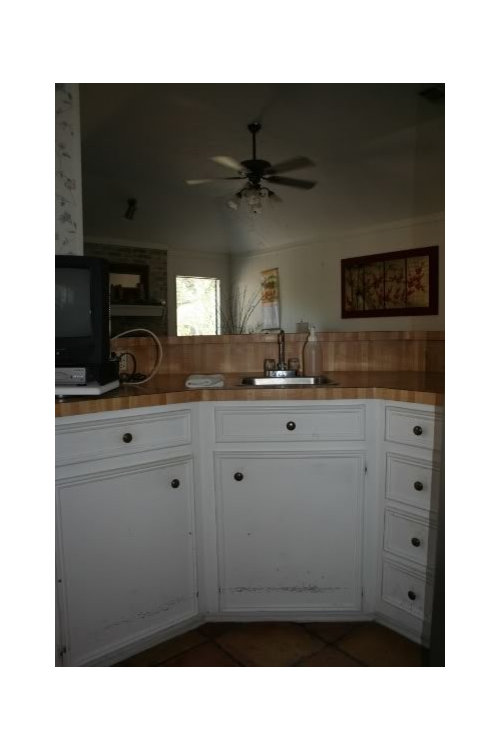
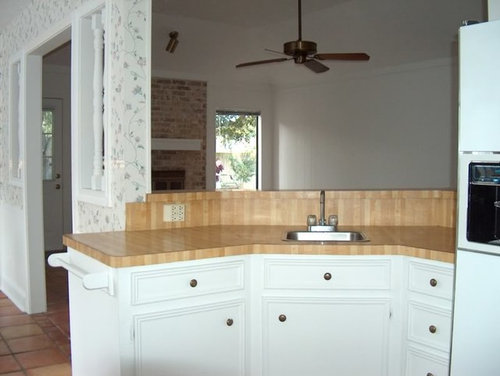
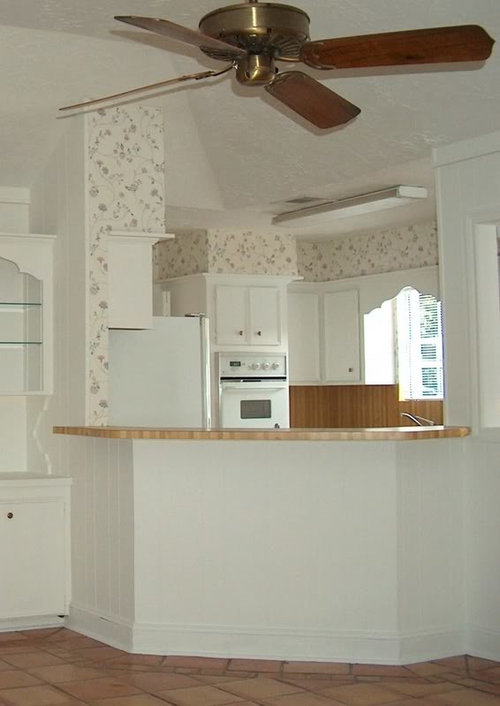
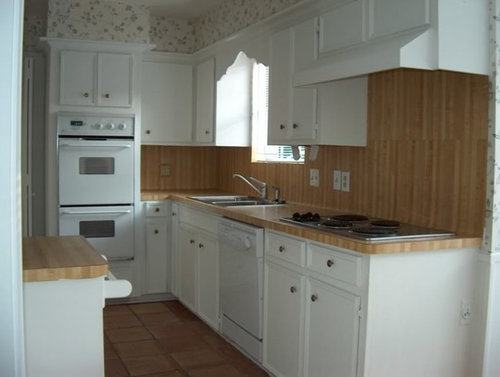
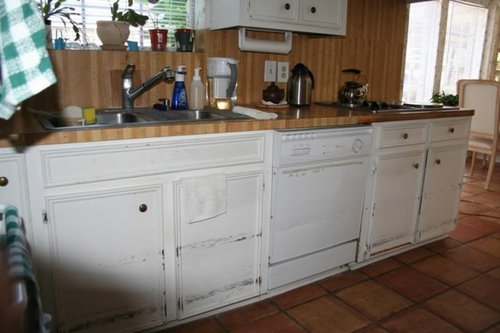




creekylis
ntt_houOriginal Author
Related Professionals
Highland Park Kitchen & Bathroom Designers · Midvale Kitchen & Bathroom Designers · Ramsey Kitchen & Bathroom Designers · Ridgewood Kitchen & Bathroom Designers · Glen Allen Kitchen & Bathroom Remodelers · Londonderry Kitchen & Bathroom Remodelers · Roselle Kitchen & Bathroom Remodelers · Middlesex Kitchen & Bathroom Remodelers · Ridgefield Park Kitchen & Bathroom Remodelers · Graham Cabinets & Cabinetry · Kaneohe Cabinets & Cabinetry · Red Bank Cabinets & Cabinetry · Tabernacle Cabinets & Cabinetry · Whitefish Bay Tile and Stone Contractors · Aspen Hill Design-Build Firmsntt_houOriginal Author
socalthreems
starpooh
ntt_houOriginal Author
vjrnts
stephand
raehelen
ntt_houOriginal Author
talley_sue_nyc
ntt_houOriginal Author
girlgroupgirl
amck2
roserx
MariposaTraicionera
Yvonne B
ntt_houOriginal Author
ntt_houOriginal Author