Smallish kitchen - 11' x 16'
Before:
Dh and I were squashed both working in the corner between the sink and stove. Had to climb over the island to get to the fridge. no where to sit. Dated!!!
Details of new Kitchen
Cabinets custom built by Atr Cabinetry out of Nappanee Indiana (they ship country wide). They're a mix of maple and Cherry with walnut accents. A shameless plug for them - they were FANTASTIC to work for, nothing was impossible and I don't have a single filler or wasted inch in the entire kitchen!
*All new custom cabinets (slab doors) in 3 finishes (maple, cherry and walnut) with mortise-and-tenon cabinet frames and French dovetailed, hand-fitted drawers and catalyzed hand wiped finishes. All cabinet backs are 1/2" and all shelves are 3/4"
*Custom color finishes to match (eyes downcast) laminate chips whose colors I liked together
*Boxes are all maple and the inside stain is the same as all the other maple even where the doors are cherry
*Nearly all drawers in the base cabinets except for corner units, under the sinks and trash. Drawer depths were 100% customizable to fit the contents. (HD could not accommodate this)
*Panels for the fridge, freezer and two dishwashers
*Two way trash pullout accessible from both sides of the island (HD could not accommodate this)
*Pullout pantry tower with toe kick release
*Angled pantry cabinet with two doors
*Angled base cabinet and angled upper display cabinet
*Angled corner cabinet
*30" deep cabinets in the base and ALL the space is usable as custom made drawers go all the way back
*15" deep upper cabinets
*Spice drawer with "hidden drawers" above to maintain line of drawers visually
*Bread drawer with Plexiglas cover
*Glass inset doors on some of the uppers with glass shelves in those cabinets
*Wine glass rack in upper cabinet
*4 Toe kick drawers
*Custom-made can storage drawers
*Soft close Blum blumotion drawer guides on every drawer
*Soft close on all the doors
*5 Custom cherry/walnut intarsia doors
*2 Magic Corner II units
*2 tilt outs under sink
*Tray storage above ovens deep enough to hold trays in double depth
*two hidden cutting boards that pop out - one next to the fridge and one above the microwave
*Instead of a cabinet filler, I also have a small area where I store a step stool. The door from the trash cabinet was made wider to cover this storage area.
*3 cm granite Marona Cohiba - gorgeous, with floating bar and custom stainless steel corbels
*Plugmold which we installed on angled trim
*GE Monogram all refrigerator and all freezer - changing to Miele within a month
*Plumbing to move freezer water line
*De Dietrich induction cooktop from Salon Blue Ridge (fantastic to work with)
*Miele Double ovens with tray cabinet above
*Futurofuturo hood with 900 cfm,
*Relocated every appliance except fridge. Put separate freezer in butlerÂs pantry
*Relocated cleanup sink and installed prep sink,
*Ran water supply and drain for a prep sink,
*Built out a butlerÂs pantry into the garage space
*2 Miele dishwashers (one was our old one which we re-paneled and the new one is the Optima
*Sharp Microwave drawer,
*Kludi(prep) and eBay faucet (Cleanup)
*Blanco Sigranite sinks
*Water chiller and instant hot dispenser and tank
*Dual hot/cold water faucet
*4 built in soap dispensers Delta Brizo
*2 air switches
*Dual tapmaster works prep sink from both sides of island
*Tapmaster for clean up sink
*Recessed lighting as well as pucks in the upper cabinets,
Undercabinet lighting,
*Custom glass island light pendants,
*21 knobs and 60 pulls in stainless steel
*1 Soho Manhandle  a total splurge!!
*Moved and replaced the kitchen window
*Moved the sliding patio door and rebuilt the concrete step on the patio
Custom can storage (the two upper drawers are hidden behind the lower one so it lines up with all the other drawers)
Pot hanger
My absolute fav cabinet - the pullout pantry next to the ovens. It holds the Tupperware containers perfectly and when I pull it out I have EVERYTHING I need for baking right at my fingertips
Cab above the ovens. It's 30" deep and holds SOOOO much
Pot drawers
New Dishwasher
Corner unit closed and open
two way trash pullout
toe kick drawers
Cleanup area and fridge
We love our kitchen. It ended up costing 50% over our original budget and that figure will be going up with the purchase of the Miele Fridge and freezer units.
One surprise cost came about because the KD had the wrong measurements and we had to move the sliding door to accommodate the cabinets so MEASURE and then CHECK the blueprints!
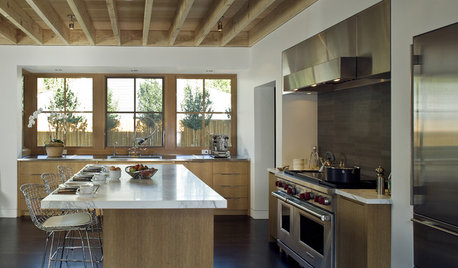
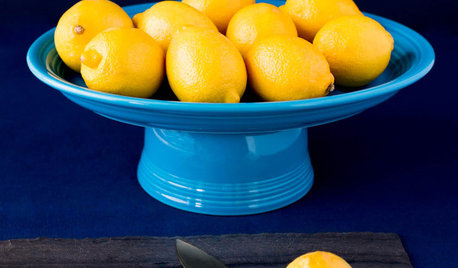
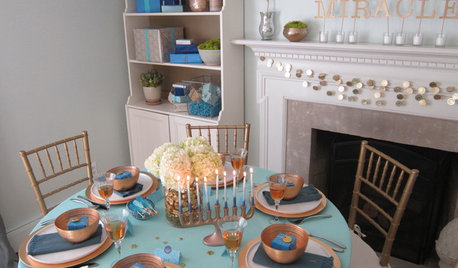
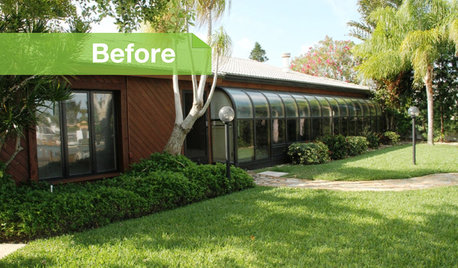
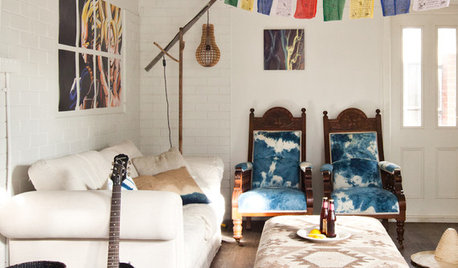
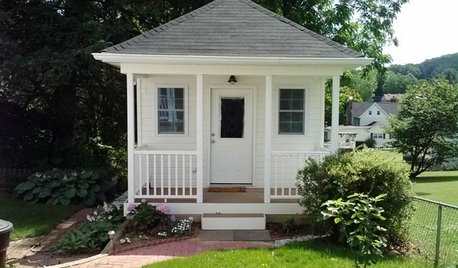



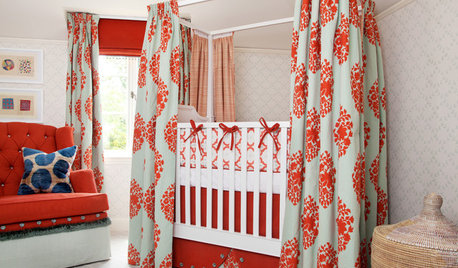






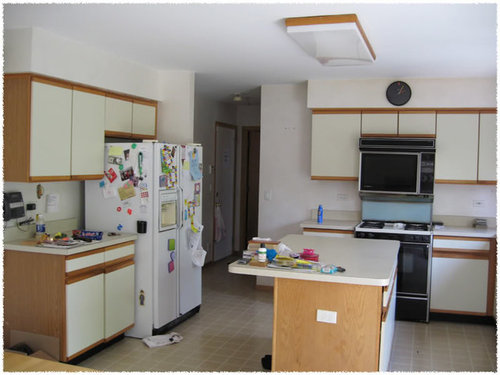

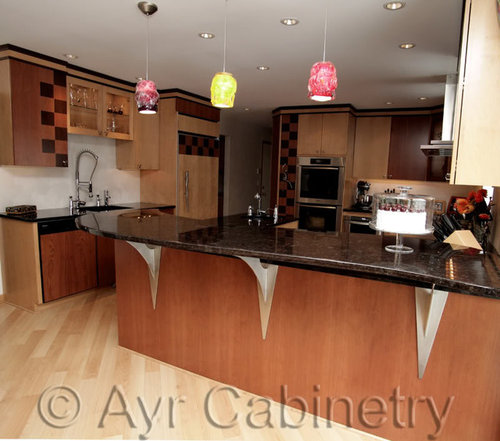


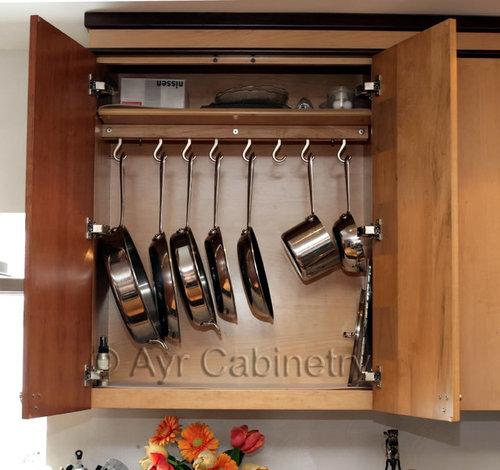


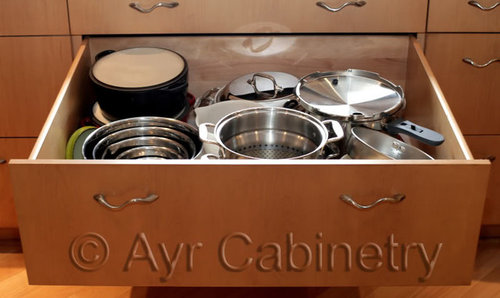





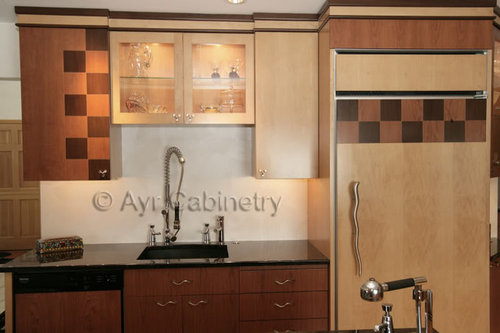



loves2cook4sixOriginal Author
profrip
Related Professionals
Avondale Kitchen & Bathroom Remodelers · Camarillo Kitchen & Bathroom Remodelers · Eureka Kitchen & Bathroom Remodelers · Idaho Falls Kitchen & Bathroom Remodelers · Payson Kitchen & Bathroom Remodelers · Sioux Falls Kitchen & Bathroom Remodelers · Spanish Springs Kitchen & Bathroom Remodelers · Toledo Kitchen & Bathroom Remodelers · Alton Cabinets & Cabinetry · Effingham Cabinets & Cabinetry · Lindenhurst Cabinets & Cabinetry · Plymouth Cabinets & Cabinetry · Green Valley Tile and Stone Contractors · Aspen Hill Design-Build Firms · Mililani Town Design-Build Firmsloves2cook4sixOriginal Author
imacarolinagirl
toddimt
loves2cook4sixOriginal Author
toddimt