Barrelhaus' little gem is done.
celticmoon
16 years ago
Related Stories
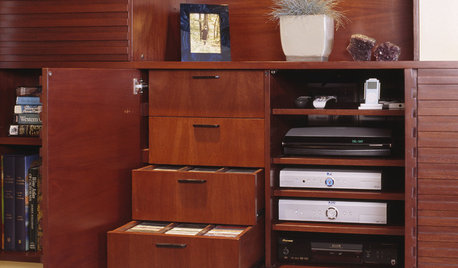
MEDIA ROOMSGet It Done: Organize the Media Cabinet
Ditch the worn-out VHS tapes, save valuable storage space and find hidden gems with this quick weekend spruce-up
Full Story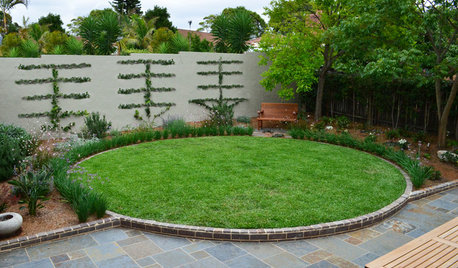
GARDENING GUIDESSmall Gem Lawns: More Impact From Less Grass
Instead of letting the lawn sprawl, make it a shapely design element in your yard. You’ll reap benefits both practical and aesthetic
Full Story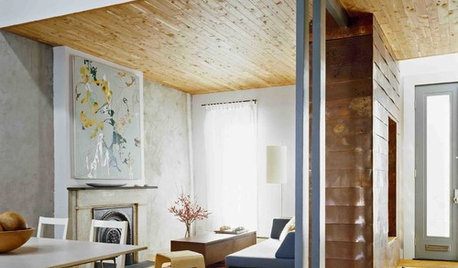
CONTEMPORARY HOMESHouzz Tour: From Doghouse to Contemporary Gem
A broken-down Brooklyn row house becomes a light and innovative beauty at the hands of its architect owner
Full Story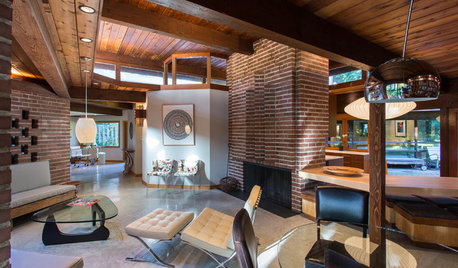
ARCHITECTUREHouzz Tour: Preserving an Untouched Hollingsworth Gem
Heritage status and an architecture-loving homeowner keep a midcentury modern ranch’s spirit alive
Full Story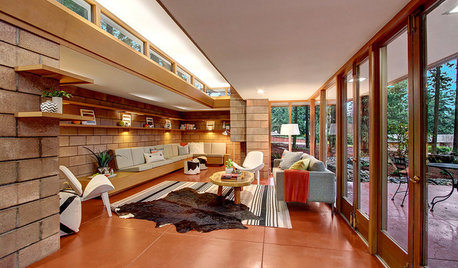
HOUZZ TOURSHouzz Tour: Saving a Historic Gem in Washington
A Seattle-area developer skips the usual scrape-and-subdivide, restoring a Usonian-style house designed by a Wright protégé
Full Story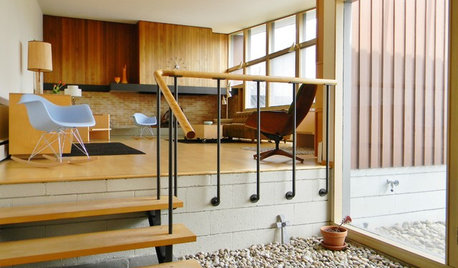
HOUZZ TOURSMy Houzz: Original Drawings Guide a Midcentury Gem's Reinvention
Architect's spec book in hand, a Washington couple lovingly re-creates their midcentury home with handmade furniture and thoughtful details
Full Story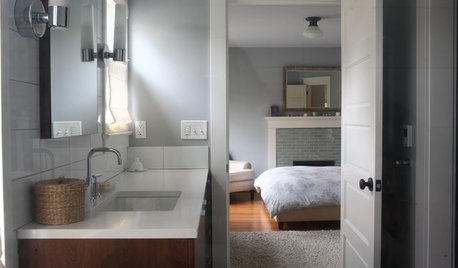
MY HOUZZMy Houzz: New Features for a 1912 Craftsman Gem
A decade of remodeling integrates modern styling into a Portland, Oregon, home for a family of 4
Full Story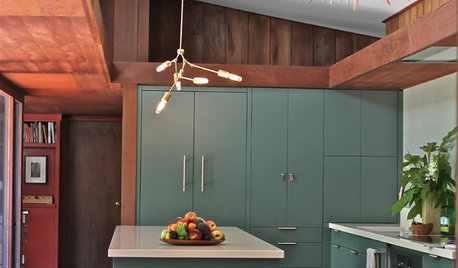
KITCHEN DESIGNKitchen of the Week: Modern Update for a Midcentury Gem
A kitchen remodel keeps the original redwood paneling and concrete floors but improves functionality and style
Full Story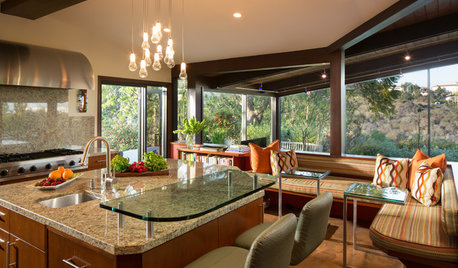
HOUZZ TOURSHouzz Tour: Retiring to a Midcentury Modern Gem
Vintage furniture fits the tone of this 1950s home, designed by modernist A. Quincy Jones, to a T
Full Story
MODERN ARCHITECTURESaving Facades: Modern Gems Merge Old and New
Restored exteriors full of character wrap light-filled interiors designed for modern life
Full StoryMore Discussions






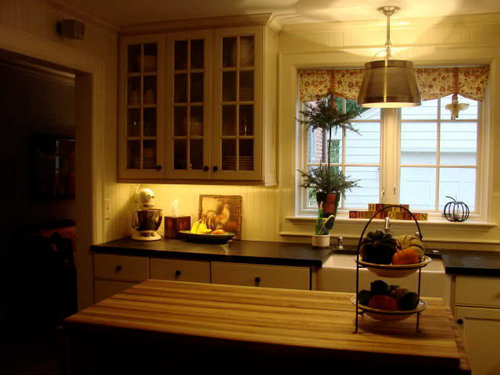




allison0704
catkin
Related Professionals
East Islip Kitchen & Bathroom Designers · La Verne Kitchen & Bathroom Designers · Riviera Beach Kitchen & Bathroom Designers · Cocoa Beach Kitchen & Bathroom Remodelers · Green Bay Kitchen & Bathroom Remodelers · Hoffman Estates Kitchen & Bathroom Remodelers · Lyons Kitchen & Bathroom Remodelers · Park Ridge Kitchen & Bathroom Remodelers · Payson Kitchen & Bathroom Remodelers · Lawndale Kitchen & Bathroom Remodelers · Canton Cabinets & Cabinetry · White Center Cabinets & Cabinetry · Wyckoff Cabinets & Cabinetry · Gladstone Tile and Stone Contractors · Shady Hills Design-Build Firmsstarpooh
wisrose
sayde