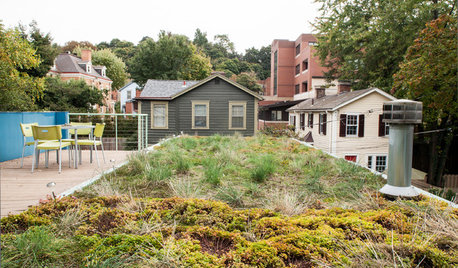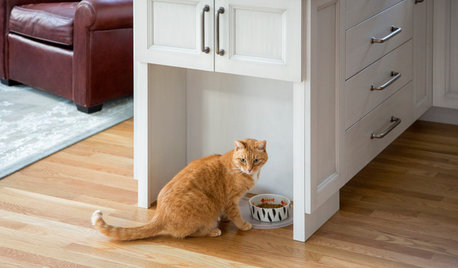Double Island design help in New build
kelig
14 years ago
Related Stories

KITCHEN DESIGNKey Measurements to Help You Design Your Kitchen
Get the ideal kitchen setup by understanding spatial relationships, building dimensions and work zones
Full Story
KITCHEN DESIGNDouble Islands Put Pep in Kitchen Prep
With all that extra space for slicing and dicing, dual islands make even unsavory kitchen tasks palatable
Full Story
MODERN HOMESHouzz TV: Seattle Family Almost Doubles Its Space Without Adding On
See how 2 work-from-home architects design and build an adaptable space for their family and business
Full Story
GREEN BUILDING4 Ways Green Roofs Help Manage Stormwater
See how a living roof of any size can have a big impact
Full Story
CONTEMPORARY HOMESFrank Gehry Helps 'Make It Right' in New Orleans
Hurricane Katrina survivors get a colorful, environmentally friendly duplex, courtesy of a starchitect and a star
Full Story
KITCHEN DESIGNRelocated Colonial Kitchen More Than Doubles in Size
Putting the kitchen in a central location allows for a big boost in square footage and helps better connect it with other living spaces
Full Story
BATHROOM WORKBOOKStandard Fixture Dimensions and Measurements for a Primary Bath
Create a luxe bathroom that functions well with these key measurements and layout tips
Full Story
STANDARD MEASUREMENTSThe Right Dimensions for Your Porch
Depth, width, proportion and detailing all contribute to the comfort and functionality of this transitional space
Full Story
MOST POPULAR7 Ways to Design Your Kitchen to Help You Lose Weight
In his new book, Slim by Design, eating-behavior expert Brian Wansink shows us how to get our kitchens working better
Full Story
BATHROOM DESIGNKey Measurements to Help You Design a Powder Room
Clearances, codes and coordination are critical in small spaces such as a powder room. Here’s what you should know
Full StoryMore Discussions








wear_your_baby
Related Professionals
Barrington Hills Kitchen & Bathroom Designers · Montrose Kitchen & Bathroom Designers · Piedmont Kitchen & Bathroom Designers · Rancho Mirage Kitchen & Bathroom Designers · Riviera Beach Kitchen & Bathroom Designers · Terryville Kitchen & Bathroom Designers · Feasterville Trevose Kitchen & Bathroom Remodelers · Honolulu Kitchen & Bathroom Remodelers · Shawnee Kitchen & Bathroom Remodelers · Black Forest Cabinets & Cabinetry · Daly City Cabinets & Cabinetry · Ham Lake Cabinets & Cabinetry · Maywood Cabinets & Cabinetry · Riverbank Cabinets & Cabinetry · Chaparral Tile and Stone Contractors