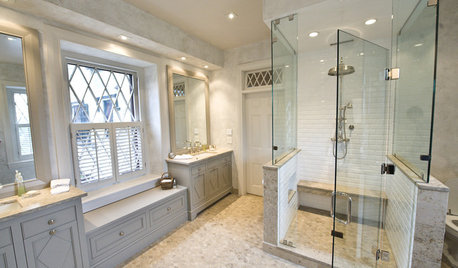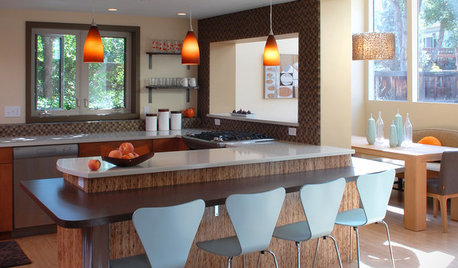Breakfast Bar Help
dsf767
13 years ago
Related Stories

KITCHEN DESIGNHere's Help for Your Next Appliance Shopping Trip
It may be time to think about your appliances in a new way. These guides can help you set up your kitchen for how you like to cook
Full Story
KITCHEN DESIGNKey Measurements to Help You Design Your Kitchen
Get the ideal kitchen setup by understanding spatial relationships, building dimensions and work zones
Full Story
MOVINGRelocating Help: 8 Tips for a Happier Long-Distance Move
Trash bags, houseplants and a good cry all have their role when it comes to this major life change
Full Story
MOST POPULAR7 Ways to Design Your Kitchen to Help You Lose Weight
In his new book, Slim by Design, eating-behavior expert Brian Wansink shows us how to get our kitchens working better
Full Story
REMODELING GUIDESKey Measurements to Help You Design the Perfect Home Office
Fit all your work surfaces, equipment and storage with comfortable clearances by keeping these dimensions in mind
Full Story
SMALL SPACESDownsizing Help: Where to Put Your Overnight Guests
Lack of space needn’t mean lack of visitors, thanks to sleep sofas, trundle beds and imaginative sleeping options
Full Story
DECLUTTERINGDownsizing Help: Choosing What Furniture to Leave Behind
What to take, what to buy, how to make your favorite furniture fit ... get some answers from a homeowner who scaled way down
Full Story
HOUZZ TOURSMy Houzz: Online Finds Help Outfit This Couple’s First Home
East Vancouver homeowners turn to Craigslist to update their 1960s bungalow
Full Story
WINDOWSDiamond Muntins Help Windows Look Sharp
As the real deal or a decorative grille, diamond window muntins show attention to detail and add traditional flair
Full Story
KITCHEN DESIGN8 Inventive Takes on the Breakfast Bar
From simple wood slabs to sleekly sculpted shapes, breakfast bars expand eating, working and prep space in the kitchen
Full Story











Related Professionals
Fox Lake Kitchen & Bathroom Designers · Gainesville Kitchen & Bathroom Designers · Hammond Kitchen & Bathroom Designers · Saratoga Springs Kitchen & Bathroom Designers · South Farmingdale Kitchen & Bathroom Designers · Emeryville Kitchen & Bathroom Remodelers · Fort Pierce Kitchen & Bathroom Remodelers · Hanover Township Kitchen & Bathroom Remodelers · Port Arthur Kitchen & Bathroom Remodelers · San Juan Capistrano Kitchen & Bathroom Remodelers · Weymouth Kitchen & Bathroom Remodelers · Burlington Cabinets & Cabinetry · Crestline Cabinets & Cabinetry · Spring Valley Cabinets & Cabinetry · Farragut Tile and Stone Contractors