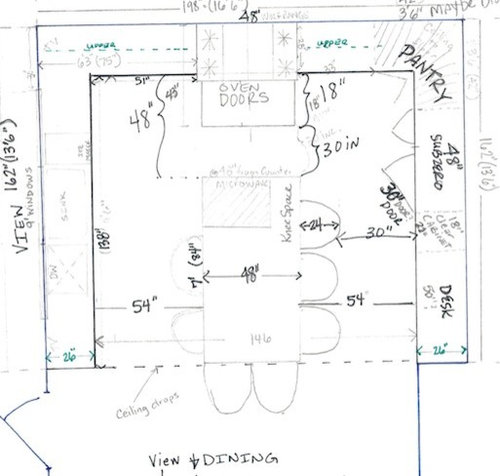I need some help figuring out the last details of my new kitchen. My husband and I are building a beach house and although it is just the two of us for now, kids soon, but I imagine we will have lots of visitors! I�d like this to be a kitchen not just for *us* but for *ever*. So I�d love as many opinions as you can give me. I am new to this site but from what I have seen so far -you all are amazing. Thank you in advance for your help.
We have finished the plumbing and electric, so appliances pretty much have to stay where they are. For the moment, I would like help with DESIGNING MY ISLAND. It will be at countertop height so that I can bake, knead, rollout dough etc with room to spare. We both really enjoy cooking, so we will be in there together. And of course that means friends and family will be in there too=). I imagine hanging out in there between jaunts to the pier to fish, or for a casual meal. I�ll have a TV and a desk in there too (at countertop height). So it is multifunctional. There is a 9 foot span of windows over the sink with a view of the water and another view at the end of the room if you are standing at the sink and look left. So people sitting on the sink side of the island will catch a glimpse of water too.
Questions/concerns (island)
1. How wide should the island be? What is too narrow, what is too wide? I was thinking 48" with about 54 inches of space to sit and walk.
2. ?How much room should I leave between the island and the opposite counter/desk/fridge if people are sitting in bar stools.
3. If I make the island a little bigger (or take away knee space on one of the chairs) I may be able to squeeze in a trash can drawer next to the microwave under the island opposite the stove. ?Thoughts?
4. How much knee space?
5. Should I put cabinets down under the center of the island for extra storage - or will people get their grubby feet on them=) haha. I am planning on doing a white kitchen.
6. Will it look funny for the bar stools at the short end of the island to "stick out" into the room? We dropped the ceiling to define the kitchen space. And I have plenty of room between the kitchen and the dining table, so they won�t be in the way at all. I just don�t want it to look funny.
Storage:
I only have one wall of upper cabinets but a pretty big (tall to ceiling) corner pantry, a short corner cabinet (lazy susan?). I have room to add a tall (to ceiling) cabinet to the right of the fridge. I figure this will be for some of my heavier Lecreuset pots so I don�t have to stoop, and for a plethora of baking pans and attachments etc. BUT to get it to a "usable?" size I may have to give up desk space.
1. Should I have an 18in (inside dimensions) cabinet and keep my desk a little smaller (4�6") or should I make the cabinet smaller to gain space for my desk. Although I don�t "work from home" or anything, this will be the only "office" in the house. And we are somewhat entrepreneurial, and I spend a lot of time on the computer and staying organized. HOW BIG ARE YOUR HOME DESKS? HOW BIG/SMALL is your least used cabinet.
I have not heard back from my cabinet guy as far as *exact* measurements on how big my pantry is or space for my desk etc. So that may change, but I�d like to get a head start.
THANK YOU!
Image link:






















clg7067
Related Professionals
Ossining Kitchen & Bathroom Designers · Yorba Linda Kitchen & Bathroom Designers · Andover Kitchen & Bathroom Remodelers · Glen Carbon Kitchen & Bathroom Remodelers · Pico Rivera Kitchen & Bathroom Remodelers · Trenton Kitchen & Bathroom Remodelers · Burr Ridge Cabinets & Cabinetry · Daly City Cabinets & Cabinetry · Key Biscayne Cabinets & Cabinetry · Land O Lakes Cabinets & Cabinetry · Newcastle Cabinets & Cabinetry · Riverbank Cabinets & Cabinetry · Warr Acres Cabinets & Cabinetry · Liberty Township Cabinets & Cabinetry · Eastchester Tile and Stone Contractors