more to do, but updated photos-painted cabs and some backsplash
rhome410
15 years ago
Related Stories
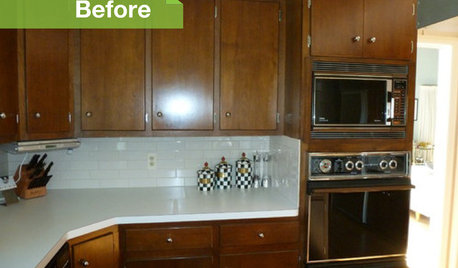
KITCHEN DESIGN3 Dark Kitchens, 6 Affordable Updates
Color advice: Three Houzzers get budget-friendly ideas to spruce up their kitchens with new paint, backsplashes and countertops
Full Story
KITCHEN DESIGNHow to Lose Some of Your Upper Kitchen Cabinets
Lovely views, display-worthy objects and dramatic backsplashes are just some of the reasons to consider getting out the sledgehammer
Full Story
KITCHEN DESIGNCouple Renovates to Spend More Time in the Kitchen
Artistic mosaic tile, custom cabinetry and a thoughtful layout make the most of this modest-size room
Full Story
KITCHEN DESIGNKitchen of the Week: Elegant Updates for a Serious Cook
High-end appliances and finishes, and a more open layout, give a home chef in California everything she needs
Full Story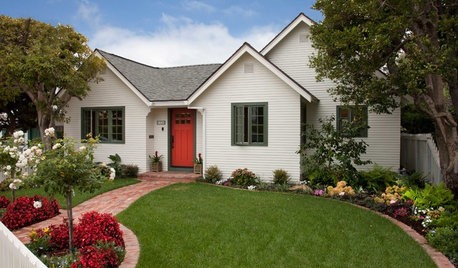
HOUZZ TOURSHouzz Tour: Updates Honor a 1930s Cottage's History
The facade stays true to the original, but inside lie a newly opened layout, higher ceilings and 600 more square feet of space
Full Story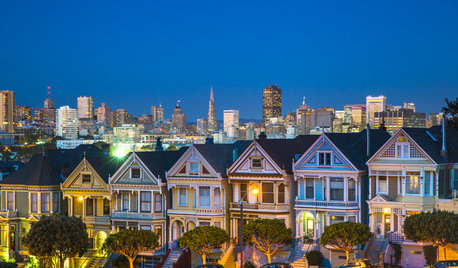
HOUZZ TVHouzz TV: A Famed ‘Painted Lady’ Gets a Gorgeous Update
Join us as we walk with the homeowners through one of San Francisco's landmark Victorians, lovingly restored
Full Story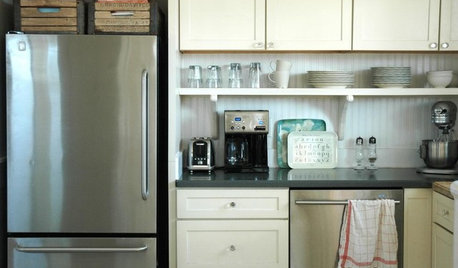
KITCHEN DESIGNTrick Out Your Kitchen Backsplash for Storage and More
Free up countertop space and keep often-used items handy by making your backsplash more resourceful
Full Story
MOST POPULARHomeowners Give the Pink Sink Some Love
When it comes to pastel sinks in a vintage bath, some people love ’em and leave ’em. Would you?
Full Story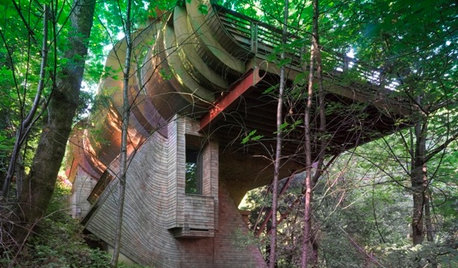
LIFEYou Said It: ‘It’s Different ... But Then, Aren’t You?’ and More Wisdom
Highlights from the week include celebrating individuality and cutting ourselves some decorating slack
Full Story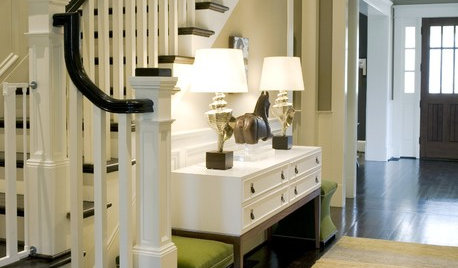
How to Update a Traditional Staircase
Paint and Contrast Give Your Stairwell Some Contemporary Dash
Full Story







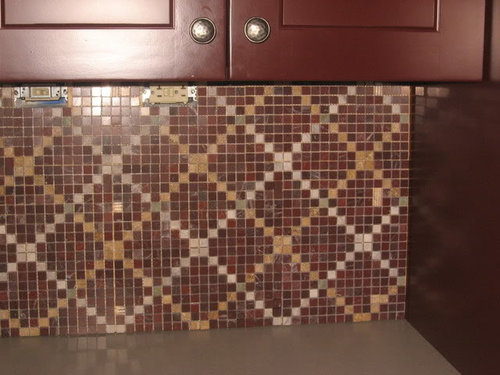

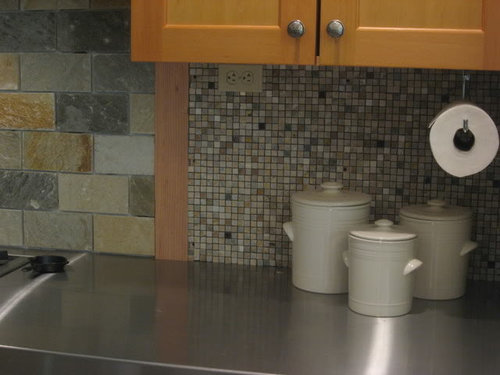



yoyoma
territ
Related Professionals
Owasso Kitchen & Bathroom Designers · Hopewell Kitchen & Bathroom Remodelers · Champlin Kitchen & Bathroom Remodelers · Idaho Falls Kitchen & Bathroom Remodelers · Republic Kitchen & Bathroom Remodelers · Spokane Kitchen & Bathroom Remodelers · Westchester Kitchen & Bathroom Remodelers · Middlesex Kitchen & Bathroom Remodelers · Berkeley Heights Cabinets & Cabinetry · Highland Village Cabinets & Cabinetry · Newcastle Cabinets & Cabinetry · Newcastle Cabinets & Cabinetry · Plymouth Cabinets & Cabinetry · Hermosa Beach Tile and Stone Contractors · Lake Butler Design-Build Firmsrhome410Original Author
tanders
rhome410Original Author
mamadadapaige
kateskouros
rhome410Original Author
rhome410Original Author
mamadadapaige
rhome410Original Author
boysrus2
rhome410Original Author
mahatmacat1
rhome410Original Author
katybuggs
bdaykitchen
rhome410Original Author
rhome410Original Author
Laurie
rhome410Original Author
Buehl
alice462
rhome410Original Author
sam_b
rhome410Original Author
dalcolli
rhome410Original Author