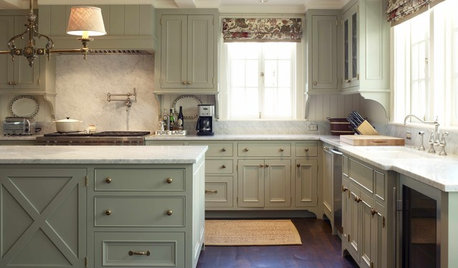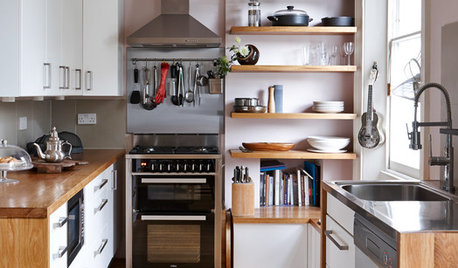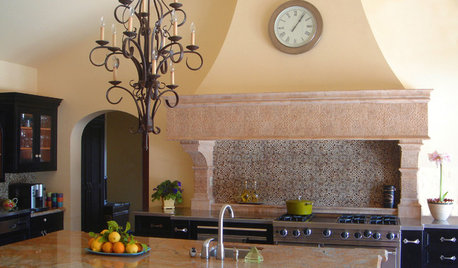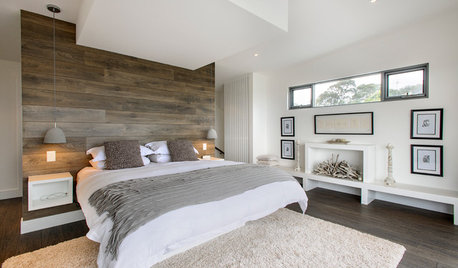tofu_dog's 99.9% finished kitchen
tofu_dog
15 years ago
Related Stories

KITCHEN DESIGN3 Steps to Choosing Kitchen Finishes Wisely
Lost your way in the field of options for countertop and cabinet finishes? This advice will put your kitchen renovation back on track
Full Story
KITCHEN DESIGN9 Ways to Save on Your Kitchen Remodel
A designer shares key areas where you can economize — and still get the kitchen of your dreams
Full Story
KITCHEN DESIGNKitchen Confidential: 9 Trends to Watch for in 2016
Two top interior designers share their predictions for the coming year
Full Story
KITCHEN DESIGN9 Questions to Ask When Planning a Kitchen Pantry
Avoid blunders and get the storage space and layout you need by asking these questions before you begin
Full Story
MOST POPULAR99 Ingenious Ideas to Steal for Your Small Kitchen
Make the most of your kitchen space with these storage tricks and decor ideas
Full Story
KITCHEN CABINETS9 Ways to Save Money on Kitchen Cabinets
Hold on to more dough without sacrificing style with these cost-saving tips
Full Story
KITCHEN DESIGN9 Elements of Spanish Revival Kitchens
Create an old-world look with dark wood, painted tile, arches and more
Full Story
MATERIALSRaw Appeal: 9 Wonderful Ways With Natural Wood
Go with the grain and use minimally finished wood for gorgeous accent walls, artwork and more
Full Story
KITCHEN DESIGNStylish New Kitchen, Shoestring Budget: See the Process Start to Finish
For less than $13,000 total — and in 34 days — a hardworking family builds a kitchen to be proud of
Full Story
REMODELING GUIDES9 Hard Questions to Ask When Shopping for Stone
Learn all about stone sizes, cracks, color issues and more so problems don't chip away at your design happiness later
Full StoryMore Discussions











DoggieMom
tofu_dogOriginal Author
Related Professionals
Town 'n' Country Kitchen & Bathroom Designers · Andover Kitchen & Bathroom Remodelers · Bethel Park Kitchen & Bathroom Remodelers · Gardner Kitchen & Bathroom Remodelers · Independence Kitchen & Bathroom Remodelers · Lisle Kitchen & Bathroom Remodelers · Schiller Park Kitchen & Bathroom Remodelers · Weston Kitchen & Bathroom Remodelers · Canton Cabinets & Cabinetry · Parsippany Cabinets & Cabinetry · Radnor Cabinets & Cabinetry · West Freehold Cabinets & Cabinetry · White Center Cabinets & Cabinetry · Charlottesville Tile and Stone Contractors · Schofield Barracks Design-Build Firmsbettycbowen