need layout help-awkward window
ashleymking
13 years ago
Related Stories

DECORATING GUIDESHow to Work With Awkward Windows
Use smart furniture placement and window coverings to balance that problem pane, and no one will be the wiser
Full Story
ATTICS14 Tips for Decorating an Attic — Awkward Spots and All
Turn design challenges into opportunities with our decorating ideas for attics with steep slopes, dim light and more
Full Story
HOUZZ TOURSHouzz Tour: Dialing Back Awkward Additions in Denver
Lack of good flow once made this midcentury home a headache to live in. Now it’s in the clear
Full Story
ROOM OF THE DAYRoom of the Day: Great Room Solves an Awkward Interior
The walls come down in a chopped-up Eichler interior, and a family gains space and light
Full Story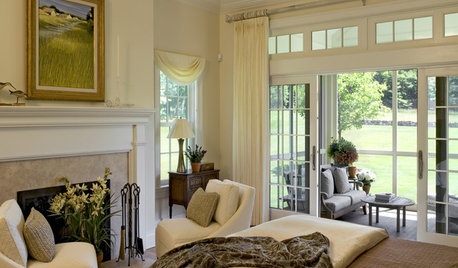
WINDOWSAwkward Windows and Doors? We've Got You Covered
Arched windows, French doors and sidelights get their due with treatments that keep their beauty out in the open
Full Story
BATHROOM WORKBOOKStandard Fixture Dimensions and Measurements for a Primary Bath
Create a luxe bathroom that functions well with these key measurements and layout tips
Full Story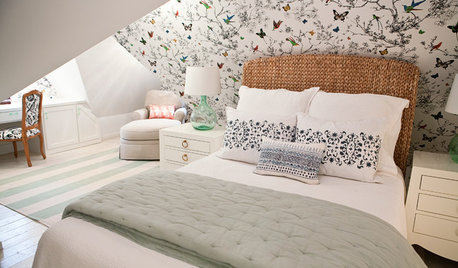
ATTICSRoom of the Day: Awkward Attic Becomes a Happy Nest
In this master bedroom, odd angles and low ceilings go from challenge to advantage
Full Story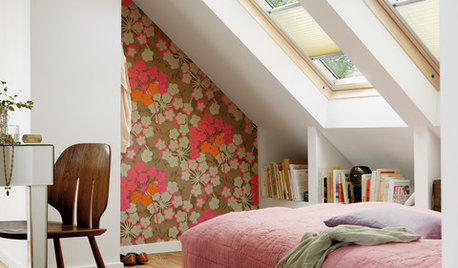
DECORATING GUIDESAsk an Expert: What to Do With an Awkward Nook
Discover how to decorate and furnish rooms with oddly shaped corners and tricky roof angles
Full Story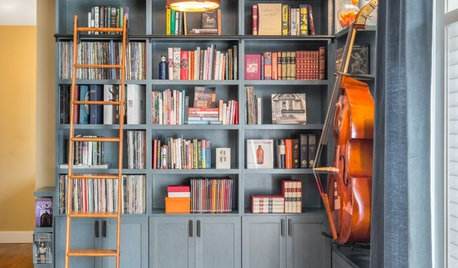
THE HARDWORKING HOMEFrom Awkward Corner to Multipurpose Lounge
The Hardworking Home: See how an empty corner becomes home to a library, an LP collection, a seating area and a beloved string bass
Full Story
HOME OFFICESRoom of the Day: Home Office Makes the Most of Awkward Dimensions
Smart built-ins, natural light, strong color contrast and personal touches create a functional and stylish workspace
Full StorySponsored
Columbus Area's Luxury Design Build Firm | 17x Best of Houzz Winner!
More Discussions






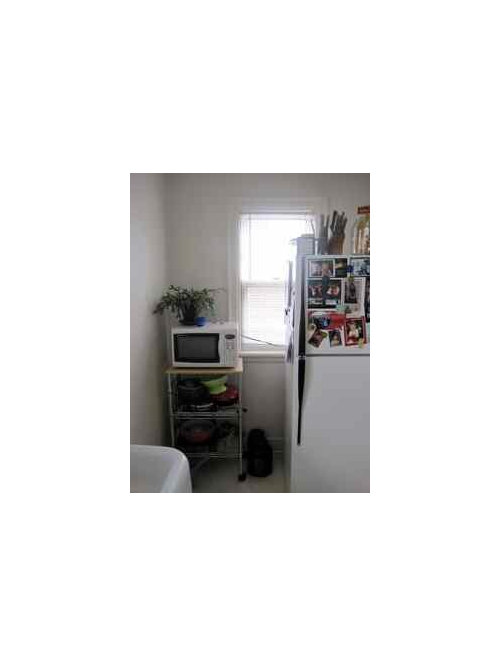




Buehl
Related Professionals
Euclid Kitchen & Bathroom Designers · Leicester Kitchen & Bathroom Designers · Saratoga Springs Kitchen & Bathroom Designers · South Sioux City Kitchen & Bathroom Designers · East Tulare County Kitchen & Bathroom Remodelers · Wood River Kitchen & Bathroom Remodelers · Eureka Kitchen & Bathroom Remodelers · Fairland Kitchen & Bathroom Remodelers · Fort Washington Kitchen & Bathroom Remodelers · Glen Allen Kitchen & Bathroom Remodelers · Placerville Kitchen & Bathroom Remodelers · Rochester Kitchen & Bathroom Remodelers · Phillipsburg Kitchen & Bathroom Remodelers · Glendale Heights Cabinets & Cabinetry · Boise Design-Build Firms