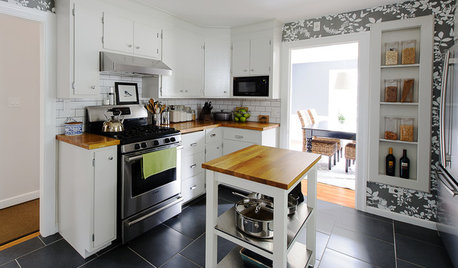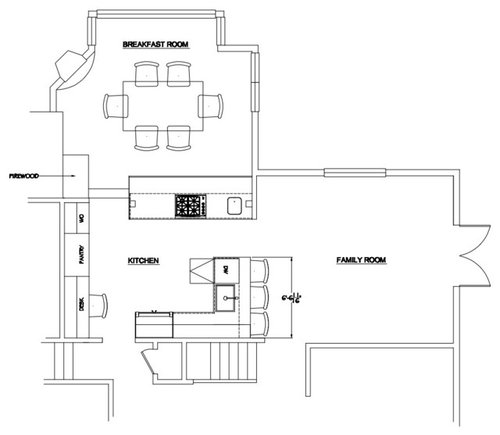Kitchen design review w/ floorplan
billhoran
12 years ago
Related Stories

PRODUCT PICKSGuest Picks: 21 Rave-Review Bookcases
Flip through this roundup of stylish shelves to find just the right book, toy and knickknack storage and display for you
Full Story
KITCHEN CABINETSCabinets 101: How to Choose Construction, Materials and Style
Do you want custom, semicustom or stock cabinets? Frameless or framed construction? We review the options
Full Story
KITCHEN WORKBOOKHow to Remodel Your Kitchen
Follow these start-to-finish steps to achieve a successful kitchen remodel
Full Story
KITCHEN DESIGNKey Measurements to Help You Design Your Kitchen
Get the ideal kitchen setup by understanding spatial relationships, building dimensions and work zones
Full Story
UNIVERSAL DESIGNHow to Light a Kitchen for Older Eyes and Better Beauty
Include the right kinds of light in your kitchen's universal design plan to make it more workable and visually pleasing for all
Full Story
KITCHEN DESIGNKitchen of the Week: A Budget Makeover in Massachusetts
For less than $3,000 (not including appliances), a designing couple gets a new kitchen that honors the past
Full Story
REMODELING GUIDESFrom the Pros: 8 Reasons Kitchen Renovations Go Over Budget
We asked kitchen designers to tell us the most common budget-busters they see
Full Story
KITCHEN APPLIANCESThe Many Ways to Get Creative With Kitchen Hoods
Distinctive hood designs — in reclaimed barn wood, zinc, copper and more — are transforming the look of kitchens
Full Story
BASEMENTSDesign Workshop: Is It Time to Let Basements Become Extinct?
Costly and often unnecessary, basements may become obsolete — if they aren’t already. Here are responses to every reason to keep them around
Full Story
KITCHEN DESIGN3 Steps to Choosing Kitchen Finishes Wisely
Lost your way in the field of options for countertop and cabinet finishes? This advice will put your kitchen renovation back on track
Full Story










LeoClaudioCabinets
Related Professionals
Barrington Hills Kitchen & Bathroom Designers · Bloomington Kitchen & Bathroom Designers · Haslett Kitchen & Bathroom Designers · Henderson Kitchen & Bathroom Designers · Ramsey Kitchen & Bathroom Designers · Redmond Kitchen & Bathroom Designers · Holden Kitchen & Bathroom Remodelers · Hickory Kitchen & Bathroom Remodelers · League City Kitchen & Bathroom Remodelers · Ogden Kitchen & Bathroom Remodelers · Graham Cabinets & Cabinetry · South Riding Cabinets & Cabinetry · Stoughton Cabinets & Cabinetry · Brookline Tile and Stone Contractors · Santa Paula Tile and Stone Contractors