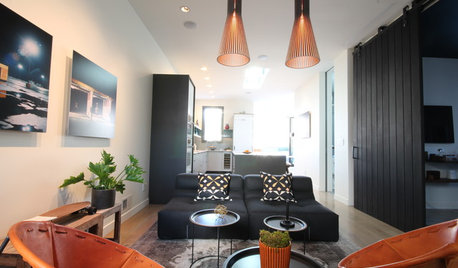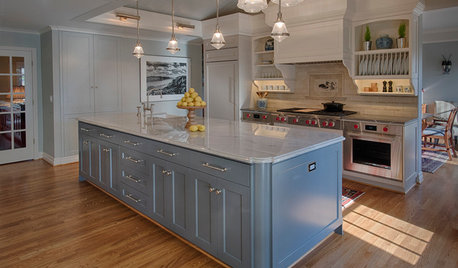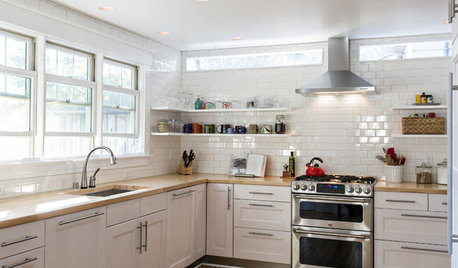Kitchen Layout - Opinions?? Better image
eam44
11 years ago
Related Stories

KITCHEN DESIGNKitchen of the Week: Barn Wood and a Better Layout in an 1800s Georgian
A detailed renovation creates a rustic and warm Pennsylvania kitchen with personality and great flow
Full Story
KITCHEN DESIGNKitchen of the Week: More Light, Better Layout for a Canadian Victorian
Stripped to the studs, this Toronto kitchen is now brighter and more functional, with a gorgeous wide-open view
Full Story
DECORATING GUIDESNo Neutral Ground? Why the Color Camps Are So Opinionated
Can't we all just get along when it comes to color versus neutrals?
Full Story
WALL TREATMENTSExpert Opinion: What’s Next for the Feature Wall?
Designers look beyond painted accent walls to wallpaper, layered artwork, paneling and more
Full Story
HOUZZ TOURSHouzz Tour: Better Flow for a Los Angeles Bungalow
Goodbye, confusing layout and cramped kitchen. Hello, new entryway and expansive cooking space
Full Story
HOUZZ TOURSHouzz Tour: Edwardian Flat Opens Up for More Light and Better Flow
Removing 7 walls and adding clerestory windows brighten this 1905 San Francisco home and propel it into modern times
Full Story
KITCHEN OF THE WEEKKitchen of the Week: European-Style Cabinets and a Better Flow
A Portland couple open up their ranch kitchen to connect with guests and their garden
Full Story
BATHROOM DESIGN12 Designer Tips to Make a Small Bathroom Better
Ensure your small bathroom is comfortable, not cramped, by using every inch wisely
Full Story
UNIVERSAL DESIGNHow to Light a Kitchen for Older Eyes and Better Beauty
Include the right kinds of light in your kitchen's universal design plan to make it more workable and visually pleasing for all
Full Story
KITCHEN DESIGNBetter Circulation for a Family Kitchen and Bathroom
An architect’s smart design moves helped rearrange this Louisville kitchen to create a more sensible workflow
Full Story






Related Professionals
Bremerton Kitchen & Bathroom Remodelers · Green Bay Kitchen & Bathroom Remodelers · Honolulu Kitchen & Bathroom Remodelers · Salinas Kitchen & Bathroom Remodelers · Superior Kitchen & Bathroom Remodelers · Tempe Kitchen & Bathroom Remodelers · Waukegan Kitchen & Bathroom Remodelers · Richardson Cabinets & Cabinetry · Roanoke Cabinets & Cabinetry · South Riding Cabinets & Cabinetry · Stoughton Cabinets & Cabinetry · Saint James Cabinets & Cabinetry · Beachwood Tile and Stone Contractors · Bloomingdale Design-Build Firms · Oak Grove Design-Build Firms