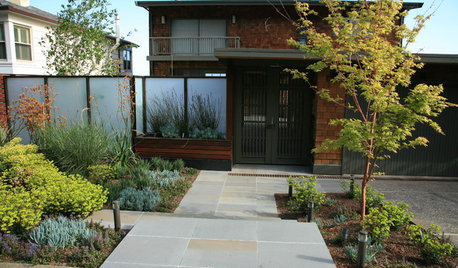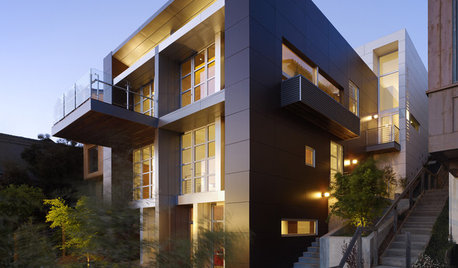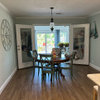2 years in the making - please help with design
cflaherty
13 years ago
Related Stories

UNIVERSAL DESIGNMy Houzz: Universal Design Helps an 8-Year-Old Feel at Home
An innovative sensory room, wide doors and hallways, and other thoughtful design moves make this Canadian home work for the whole family
Full Story
GARDENING GUIDESGreat Design Plant: Snowberry Pleases Year-Round
Bright spring foliage, pretty summer flowers, white berries in winter ... Symphoricarpos albus is a sight to behold in every season
Full Story
HOUZZ TOURSMy Houzz: 38 Years of Renovations Help Artists Live Their Dream
Twin art studios. Space for every book and model ship. After four decades of remodeling, this farmhouse has two happy homeowners
Full Story
KITCHEN OF THE WEEKKitchen of the Week: 27 Years in the Making for New Everything
A smarter floor plan and updated finishes help create an efficient and stylish kitchen for a couple with grown children
Full Story
GARDENING GUIDESGreat Design Plant: Silphium Perfoliatum Pleases Wildlife
Cup plant provides structure, cover, food and water to help attract and sustain wildlife in the eastern North American garden
Full Story
DECORATING GUIDESPlease Touch: Texture Makes Rooms Spring to Life
Great design stimulates all the senses, including touch. Check out these great uses of texture, then let your fingers do the walking
Full Story
UNIVERSAL DESIGNAging-in-Place Resolutions for the New Year
How to make your home help you age gracefully right where you are
Full Story
HOUZZ TOURSHouzz Tour: A Hillside Home 14 Years in the Making
Time meant far less to this California architect than designing a home suited to the land
Full Story
CONTEMPORARY HOMESFrank Gehry Helps 'Make It Right' in New Orleans
Hurricane Katrina survivors get a colorful, environmentally friendly duplex, courtesy of a starchitect and a star
Full StoryMore Discussions











cflahertyOriginal Author
Buehl
Related Professionals
Haslett Kitchen & Bathroom Designers · Highland Kitchen & Bathroom Designers · Hopewell Kitchen & Bathroom Remodelers · Eureka Kitchen & Bathroom Remodelers · Lincoln Kitchen & Bathroom Remodelers · Omaha Kitchen & Bathroom Remodelers · Trenton Kitchen & Bathroom Remodelers · Walnut Creek Kitchen & Bathroom Remodelers · Sharonville Kitchen & Bathroom Remodelers · Lackawanna Cabinets & Cabinetry · Universal City Cabinets & Cabinetry · Wadsworth Cabinets & Cabinetry · Watauga Cabinets & Cabinetry · Wilkinsburg Cabinets & Cabinetry · Gladstone Tile and Stone Contractors