Kitchen layout help -- 1923 foursquare
AnneRR
13 years ago
Related Stories
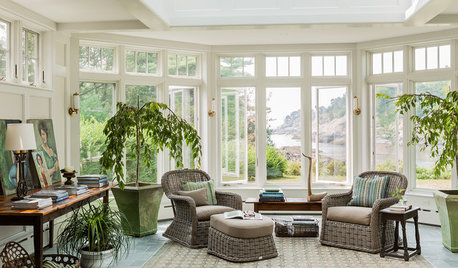
TRADITIONAL HOMESBefore and After: Beauty and Functionality in an American Foursquare
Period-specific details and a modern layout mark the renovation of this turn-of-the-20th-century home near Boston
Full Story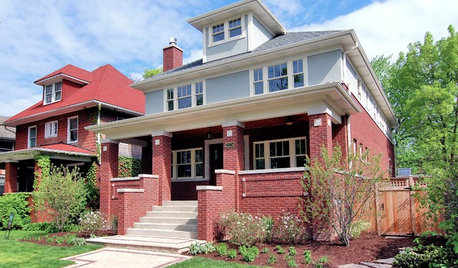
ARCHITECTURERoots of Style: The Eclectic American Foursquare
The turn-of-the-20th-century style transitioned U.S. residential architecture from the Victorian era to the modern age
Full Story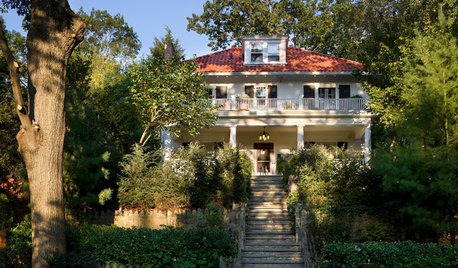
TRADITIONAL ARCHITECTUREHouzz Tour: Caretaking a Handsome Yonkers Foursquare
Thoughtful updates make a New York couple’s home ‘more of what it already was,’ says the architect-owner
Full Story
KITCHEN DESIGNA Single-Wall Kitchen May Be the Single Best Choice
Are your kitchen walls just getting in the way? See how these one-wall kitchens boost efficiency, share light and look amazing
Full Story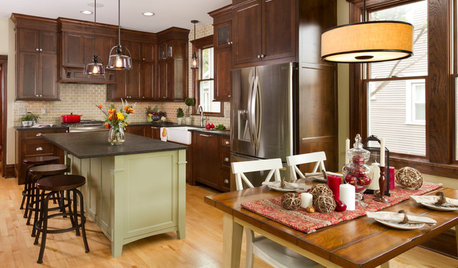
KITCHEN MAKEOVERSRoom of the Day: A Period-Appropriate Kitchen for a Tricky Style
Restoring a kitchen in a Minnesota Foursquare uncovers secrets and captures the spirit of the original
Full Story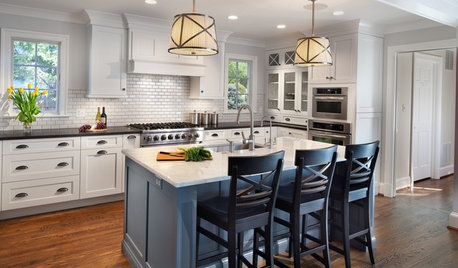
KITCHEN OF THE WEEKKitchen of the Week: Casual Elegance and Better Flow
Upgrades plus a new layout make a D.C.-area kitchen roomier and better for entertaining
Full Story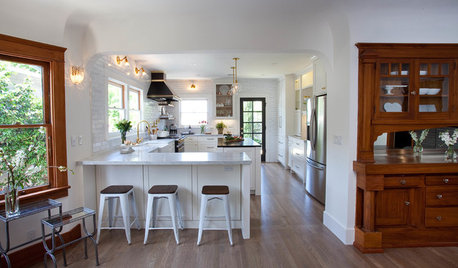
KITCHEN OF THE WEEKA Functional Face-Lift for a Historic Craftsman Kitchen
An open layout creates better connectivity, while a mix of schoolhouse, farmhouse and Craftsman styles brings modern charm
Full Story
WHITE KITCHENS4 Dreamy White-and-Wood Kitchens to Learn From
White too bright in your kitchen? Introduce wood beams, countertops, furniture and more
Full Story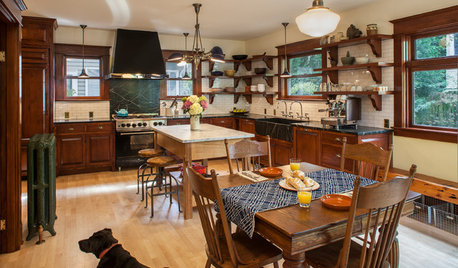
KITCHEN DESIGNKitchen of the Week: Period Details Keep History Alive in Portland
Modern functionality and doubled square footage bring a 1910 kitchen into the present while respecting its past
Full Story
FARMHOUSESKitchen of the Week: Renovation Honors New England Farmhouse’s History
Homeowners and their designer embrace a historic kitchen’s quirks while creating a beautiful and functional cooking space
Full StoryMore Discussions











Buehl