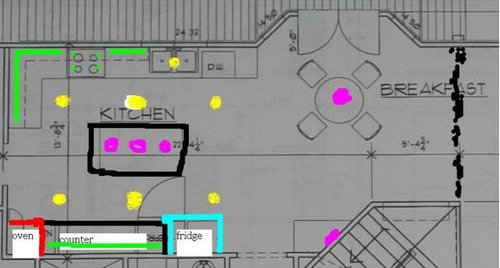kitchen light and layout
williemon
13 years ago
Related Stories

KITCHEN DESIGNKitchen of the Week: More Light, Better Layout for a Canadian Victorian
Stripped to the studs, this Toronto kitchen is now brighter and more functional, with a gorgeous wide-open view
Full Story
KITCHEN DESIGNKitchen Layouts: A Vote for the Good Old Galley
Less popular now, the galley kitchen is still a great layout for cooking
Full Story
KITCHEN DESIGNKitchen Layouts: Ideas for U-Shaped Kitchens
U-shaped kitchens are great for cooks and guests. Is this one for you?
Full Story
KITCHEN DESIGNKitchen of the Week: Barn Wood and a Better Layout in an 1800s Georgian
A detailed renovation creates a rustic and warm Pennsylvania kitchen with personality and great flow
Full Story
KITCHEN DESIGNA Single-Wall Kitchen May Be the Single Best Choice
Are your kitchen walls just getting in the way? See how these one-wall kitchens boost efficiency, share light and look amazing
Full Story
KITCHEN OF THE WEEKKitchen of the Week: An Awkward Layout Makes Way for Modern Living
An improved plan and a fresh new look update this family kitchen for daily life and entertaining
Full Story
BATHROOM DESIGNRoom of the Day: New Layout, More Light Let Master Bathroom Breathe
A clever rearrangement, a new skylight and some borrowed space make all the difference in this room
Full Story
KITCHEN DESIGNNew This Week: 4 Kitchens That Embrace Openness and Raw Materials
Exposed shelves, open floor plans and simple materials make these kitchens light and airy
Full Story
HOUZZ TOURSHouzz Tour: A New Layout Opens an Art-Filled Ranch House
Extensive renovations give a closed-off Texas home pleasing flow, higher ceilings and new sources of natural light
Full Story
KITCHEN OF THE WEEKKitchen of the Week: More Storage and a Better Layout
A California couple create a user-friendly and stylish kitchen that works for their always-on-the-go family
Full StorySponsored
Professional Remodelers in Franklin County Specializing Kitchen & Bath
More Discussions











Buehl
williemonOriginal Author
Related Professionals
Hemet Kitchen & Bathroom Designers · Moraga Kitchen & Bathroom Designers · Wesley Chapel Kitchen & Bathroom Designers · Glade Hill Kitchen & Bathroom Remodelers · Brentwood Kitchen & Bathroom Remodelers · New Port Richey East Kitchen & Bathroom Remodelers · Bullhead City Cabinets & Cabinetry · Drexel Hill Cabinets & Cabinetry · Radnor Cabinets & Cabinetry · Rowland Heights Cabinets & Cabinetry · Atascocita Cabinets & Cabinetry · Fayetteville Tile and Stone Contractors · Lake Nona Tile and Stone Contractors · Redondo Beach Tile and Stone Contractors · Scottdale Tile and Stone Contractors