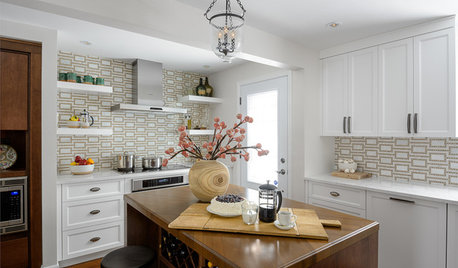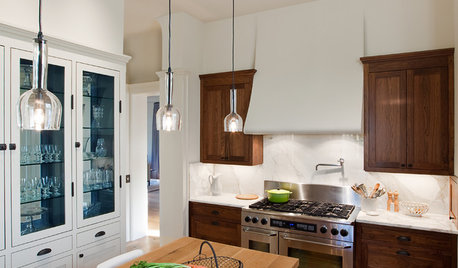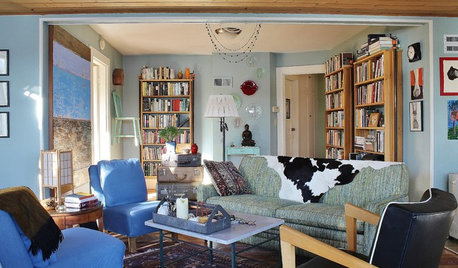Suggestions for Island Placement?
yelnats1
12 years ago
Related Stories

HOUZZ TOURSHouzz Tour: Nature Suggests a Toronto Home’s Palette
Birch forests and rocks inspire the colors and materials of a Canadian designer’s townhouse space
Full Story
LIFEInviting Kids Into the Kitchen: Suggestions for Nurturing Cooks
Imagine a day when your child whips up dinner instead of complaining about it. You can make it happen with this wisdom
Full Story
KITCHEN STORAGEPantry Placement: How to Find the Sweet Spot for Food Storage
Maybe it's a walk-in. Maybe it's cabinets flanking the fridge. We help you figure out the best kitchen pantry type and location for you
Full Story
MOST POPULARHow Much Room Do You Need for a Kitchen Island?
Installing an island can enhance your kitchen in many ways, and with good planning, even smaller kitchens can benefit
Full Story
KITCHEN DESIGNKitchen Islands: Pendant Lights Done Right
How many, how big, and how high? Tips for choosing kitchen pendant lights
Full Story
KITCHEN DESIGN12 Designer Details for Your Kitchen Cabinets and Island
Take your kitchen to the next level with these special touches
Full Story
KITCHEN DESIGNKitchen of the Week: Hardworking Island in a Timeless Space
A new layout, tailored workstations and a rich mix of surfaces create a beautiful and functional family kitchen
Full Story
KITCHEN DESIGNPick the Right Pendant for Your Kitchen Island
Don't settle for bland builder-grade pendant lights when you can have your pick of colors and kinds to match your kitchen's style
Full Story
ECLECTIC HOMESMy Houzz: Rooms With a View on Whidbey Island
A Washington writer turns a neglected rental cottage into a bohemian beauty
Full Story
TRADITIONAL HOMESHouzz Tour: An Island Cottage Built of Stone and Steel
A home in Scotland’s Inner Hebrides blends original materials with a new structure to stay in tune with its environment
Full StorySponsored
Columbus Area's Luxury Design Build Firm | 17x Best of Houzz Winner!
More Discussions










yelnats1Original Author
Related Professionals
Glens Falls Kitchen & Bathroom Designers · Bremerton Kitchen & Bathroom Remodelers · Deerfield Beach Kitchen & Bathroom Remodelers · Sioux Falls Kitchen & Bathroom Remodelers · Tuckahoe Kitchen & Bathroom Remodelers · Wilmington Kitchen & Bathroom Remodelers · Winchester Kitchen & Bathroom Remodelers · Cave Spring Kitchen & Bathroom Remodelers · New Castle Cabinets & Cabinetry · Newcastle Cabinets & Cabinetry · Tooele Cabinets & Cabinetry · Wheat Ridge Cabinets & Cabinetry · White Center Cabinets & Cabinetry · Shady Hills Design-Build Firms · Yorkville Design-Build Firms