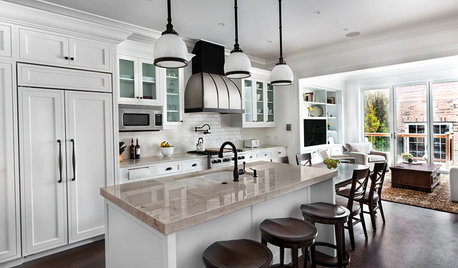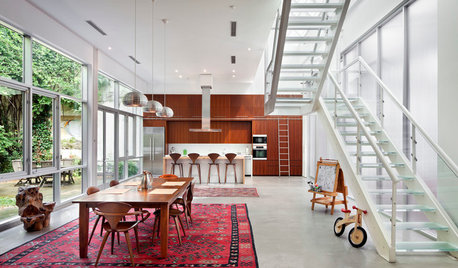critique my kitchen floor plan
new_kitchen
14 years ago
Related Stories

KITCHEN DESIGN9 Questions to Ask When Planning a Kitchen Pantry
Avoid blunders and get the storage space and layout you need by asking these questions before you begin
Full Story
KITCHEN OF THE WEEKKitchen of the Week: Good Flow for a Well-Detailed Chicago Kitchen
A smart floor plan and a timeless look create an inviting kitchen in a narrow space for a newly married couple
Full Story
REMODELING GUIDESLive the High Life With Upside-Down Floor Plans
A couple of Minnesota homes highlight the benefits of reverse floor plans
Full Story
KITCHEN OF THE WEEKKitchen of the Week: 27 Years in the Making for New Everything
A smarter floor plan and updated finishes help create an efficient and stylish kitchen for a couple with grown children
Full Story
KITCHEN DESIGNHow to Map Out Your Kitchen Remodel’s Scope of Work
Help prevent budget overruns by determining the extent of your project, and find pros to help you get the job done
Full Story
LIVING ROOMSLay Out Your Living Room: Floor Plan Ideas for Rooms Small to Large
Take the guesswork — and backbreaking experimenting — out of furniture arranging with these living room layout concepts
Full Story
SHOP HOUZZShop Houzz: 5 Ways to Make Your Open Floor Plan Cozier
Wood furniture, textural rugs, modern pendants and more to bring an intimate feel to your space
Full Story
REMODELING GUIDESRenovation Ideas: Playing With a Colonial’s Floor Plan
Make small changes or go for a total redo to make your colonial work better for the way you live
Full Story
REMODELING GUIDESHow to Read a Floor Plan
If a floor plan's myriad lines and arcs have you seeing spots, this easy-to-understand guide is right up your alley
Full Story
REMODELING GUIDESSee What You Can Learn From a Floor Plan
Floor plans are invaluable in designing a home, but they can leave regular homeowners flummoxed. Here's help
Full StoryMore Discussions








Buehl
new_kitchenOriginal Author
Related Professionals
Carlisle Kitchen & Bathroom Designers · Moraga Kitchen & Bathroom Designers · Cloverly Kitchen & Bathroom Remodelers · Crestline Kitchen & Bathroom Remodelers · Elk Grove Kitchen & Bathroom Remodelers · Fairland Kitchen & Bathroom Remodelers · Islip Kitchen & Bathroom Remodelers · Ogden Kitchen & Bathroom Remodelers · Rochester Kitchen & Bathroom Remodelers · Avocado Heights Cabinets & Cabinetry · Burlington Cabinets & Cabinetry · Roanoke Cabinets & Cabinetry · Universal City Cabinets & Cabinetry · Niceville Tile and Stone Contractors · Palos Verdes Estates Design-Build Firms