Dealing with an angled ceiling
the_stig
13 years ago
Related Stories

PETSDealing With Pet Messes: An Animal Lover's Story
Cat and dog hair, tracked-in mud, scratched floors ... see how one pet guardian learned to cope and to focus on the love
Full Story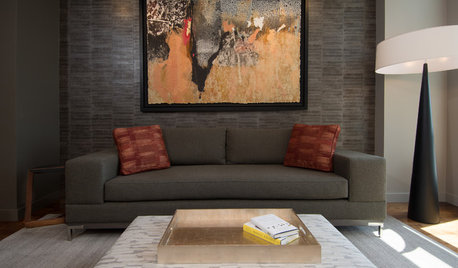
DECORATING GUIDESRoom of the Day: Playing All the Angles in an Art Lover’s Living Room
Odd angles are no match for a Portland designer with an appreciation of art display and an eye for good flow
Full Story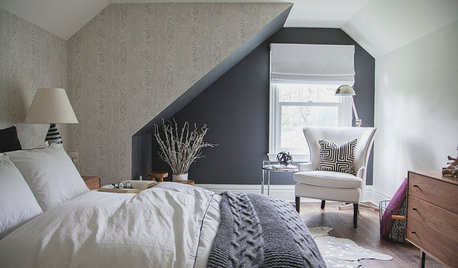
ROOM OF THE DAYRoom of the Day: Guest Bedroom Makeover Addresses All the Angles
An angled ceiling and angled walls are no challenge for a creative designer and her open-minded clients
Full Story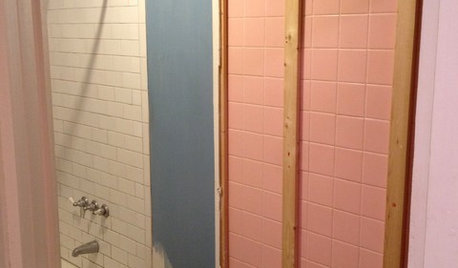
REMODELING GUIDES5 Ways DIY Remodels Get Derailed — and How to Deal
Keep your remodel on track by knowing the potential pitfalls ahead of time
Full Story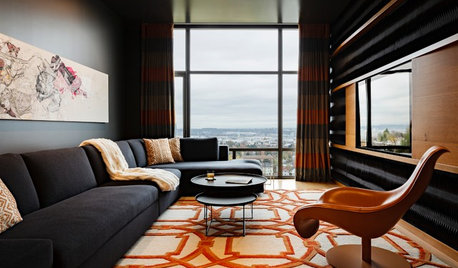
APARTMENTSHouzz Tour: Sweetening the Penthouse Deal
With a newly dramatic interior design — including a sexy lounge — this Portland home is now living up to its potential
Full Story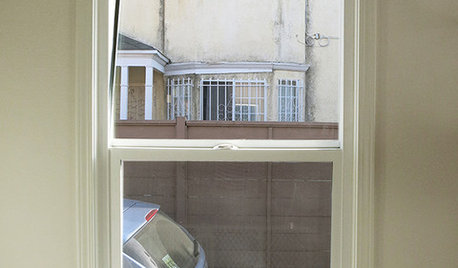
WINDOW TREATMENTS6 Ways to Deal With a Bad View Out the Window
You can come out from behind the closed curtains now. These strategies let in the light while blocking the ugly
Full Story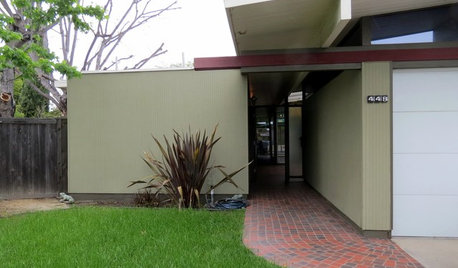
HOUZZ TOURSMy Houzz: Yard Seals the Deal for an Eichler Home
Expansive indoor-outdoor living sold a couple on this midcentury California home, now brimming with vintage finds collected over time
Full Story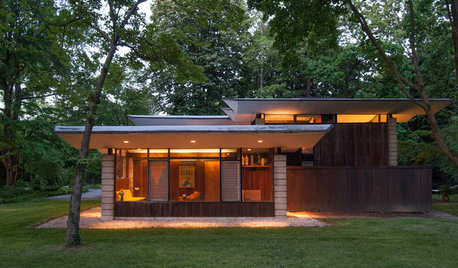
HEALTHY HOMEWhat's the Deal With Radon?
Get the facts on testing for this cancer-causing gas — and how to make your home safe if it shows up
Full Story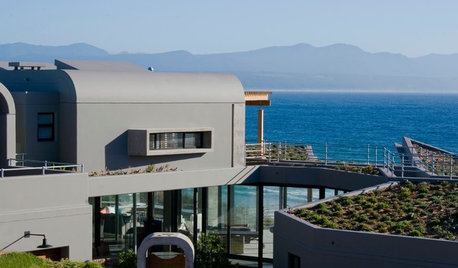
CONTEMPORARY HOMESHouzz Tour: Curves and Angles Among South African Sand Dunes
Nature's forces, gifts and Bob Marley influenced this unusual home on a temperate coast
Full Story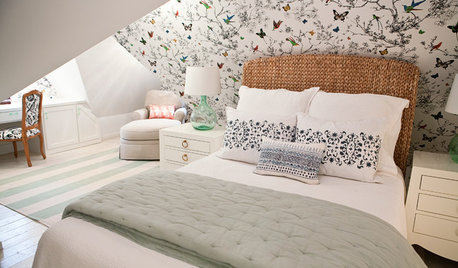
ATTICSRoom of the Day: Awkward Attic Becomes a Happy Nest
In this master bedroom, odd angles and low ceilings go from challenge to advantage
Full Story





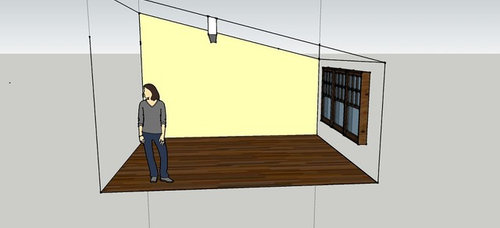



Related Professionals
University City Kitchen & Bathroom Remodelers · Centerville Kitchen & Bathroom Remodelers · Lincoln Kitchen & Bathroom Remodelers · Newberg Kitchen & Bathroom Remodelers · Omaha Kitchen & Bathroom Remodelers · Park Ridge Kitchen & Bathroom Remodelers · Spokane Kitchen & Bathroom Remodelers · Vashon Kitchen & Bathroom Remodelers · Weymouth Kitchen & Bathroom Remodelers · Winchester Kitchen & Bathroom Remodelers · Gaffney Cabinets & Cabinetry · Maywood Cabinets & Cabinetry · Palos Verdes Estates Cabinets & Cabinetry · South Riding Cabinets & Cabinetry · Suamico Design-Build Firms