Back to the Original Plan ... Sort of ...
Harmon
10 years ago
Related Stories
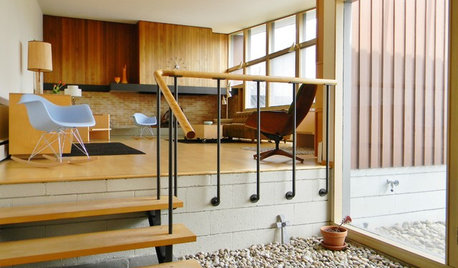
HOUZZ TOURSMy Houzz: Original Drawings Guide a Midcentury Gem's Reinvention
Architect's spec book in hand, a Washington couple lovingly re-creates their midcentury home with handmade furniture and thoughtful details
Full Story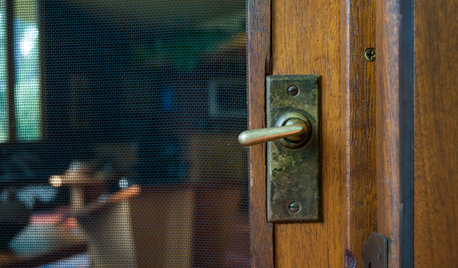
REMODELING GUIDESOriginal Home Details: What to Keep, What to Cast Off
Renovate an older home without regrets with this insight on the details worth preserving
Full Story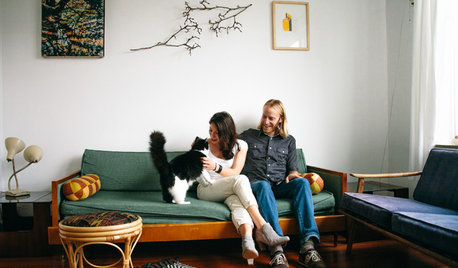
HOUZZ TOURSMy Houzz: Minimalist Style and Original Art for a Seattle Home
Homeowners transform their turn-of-the-previous-century farmhouse into their personal gallery and make it a gathering space for many
Full Story
HOUSEKEEPINGDishwasher vs. Hand-Washing Debate Finally Solved — Sort Of
Readers in 8 countries weigh in on whether an appliance saves time, water and sanity or if washing by hand is the only saving grace
Full Story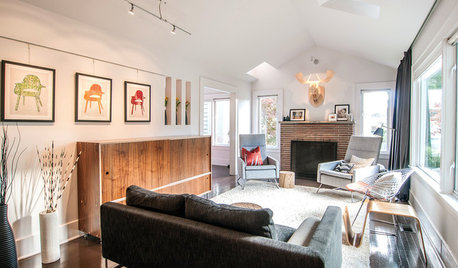
CONTEMPORARY HOMESHouzz Tour: Original Charm and New Light in Seattle
Balancing period features with a contemporary makeover, this 1918 bungalow has character to spare
Full Story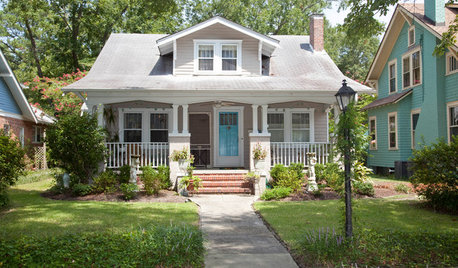
ARCHITECTURERoots of Style: Origins and Interpretations of the Bungalow
Bungalows translate effortlessly across continents and cultures to adapt comfortably to many styles and regions
Full Story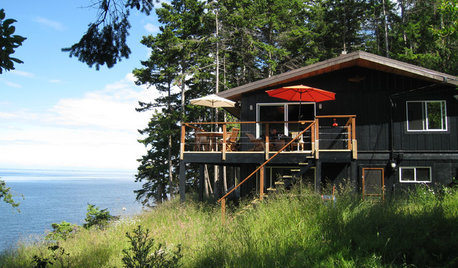
REMODELING GUIDESLove the One You're With: Honoring a Home's Original Charm
Before you jump into teardown mode, consider these 3 examples of homes whose quirkiness is a draw
Full Story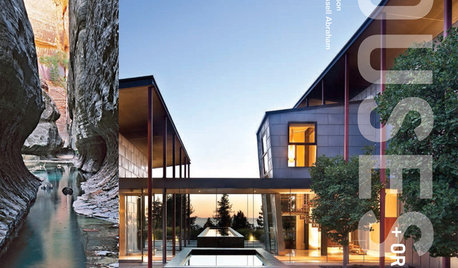
BOOKS'Houses + Origins' Reveals an Architect's Process
How are striking architectural designs born? A new book offers an insightful glimpse
Full Story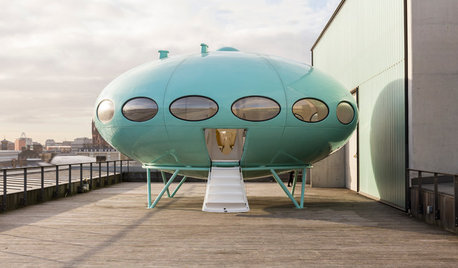
ARCHITECTUREBack to the Futuro: Tour a Lovingly Restored ‘Spaceship’ Home
Travel back to the ’60s Space Age with a rare glimpse inside an original House of the Future
Full Story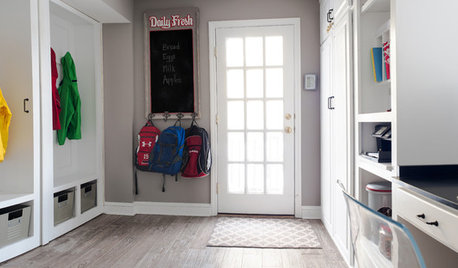
LIFEYour Back-to-School Game Plan
Set up a few systems now for an easy and organized routine when school starts
Full Story











HarmonOriginal Author
HarmonOriginal Author
Related Professionals
Peru Kitchen & Bathroom Designers · Schenectady Kitchen & Bathroom Designers · Wood River Kitchen & Bathroom Remodelers · Hopewell Kitchen & Bathroom Remodelers · Cloverly Kitchen & Bathroom Remodelers · Las Vegas Kitchen & Bathroom Remodelers · League City Kitchen & Bathroom Remodelers · Oceanside Kitchen & Bathroom Remodelers · Placerville Kitchen & Bathroom Remodelers · Port Orange Kitchen & Bathroom Remodelers · Sicklerville Kitchen & Bathroom Remodelers · Terrell Kitchen & Bathroom Remodelers · Universal City Cabinets & Cabinetry · Short Hills Cabinets & Cabinetry · Santa Rosa Tile and Stone ContractorsControlfreakECS