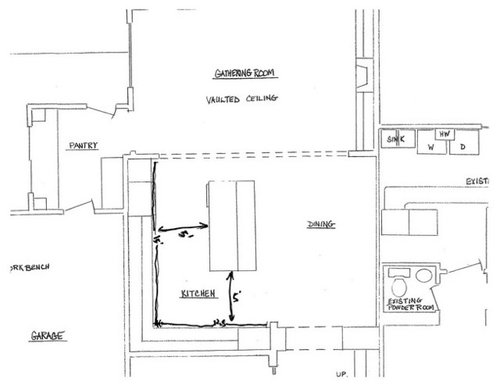Kitchen Layout help
Tom Shelton
10 years ago
Related Stories

MOST POPULAR7 Ways to Design Your Kitchen to Help You Lose Weight
In his new book, Slim by Design, eating-behavior expert Brian Wansink shows us how to get our kitchens working better
Full Story
KITCHEN DESIGNHere's Help for Your Next Appliance Shopping Trip
It may be time to think about your appliances in a new way. These guides can help you set up your kitchen for how you like to cook
Full Story
ARCHITECTUREHouse-Hunting Help: If You Could Pick Your Home Style ...
Love an open layout? Steer clear of Victorians. Hate stairs? Sidle up to a ranch. Whatever home you're looking for, this guide can help
Full Story
KITCHEN DESIGNKey Measurements to Help You Design Your Kitchen
Get the ideal kitchen setup by understanding spatial relationships, building dimensions and work zones
Full Story
BATHROOM WORKBOOKStandard Fixture Dimensions and Measurements for a Primary Bath
Create a luxe bathroom that functions well with these key measurements and layout tips
Full Story
KITCHEN DESIGNDesign Dilemma: My Kitchen Needs Help!
See how you can update a kitchen with new countertops, light fixtures, paint and hardware
Full Story
SMALL KITCHENSSmaller Appliances and a New Layout Open Up an 80-Square-Foot Kitchen
Scandinavian style also helps keep things light, bright and airy in this compact space in New York City
Full Story
STANDARD MEASUREMENTSKey Measurements to Help You Design Your Home
Architect Steven Randel has taken the measure of each room of the house and its contents. You’ll find everything here
Full Story
KITCHEN DESIGNDetermine the Right Appliance Layout for Your Kitchen
Kitchen work triangle got you running around in circles? Boiling over about where to put the range? This guide is for you
Full Story










wannaknow1
Related Professionals
El Sobrante Kitchen & Bathroom Designers · Everett Kitchen & Bathroom Designers · Highland Kitchen & Bathroom Designers · Soledad Kitchen & Bathroom Designers · Clovis Kitchen & Bathroom Remodelers · Rancho Cordova Kitchen & Bathroom Remodelers · Sioux Falls Kitchen & Bathroom Remodelers · Forest Hills Kitchen & Bathroom Remodelers · Salisbury Cabinets & Cabinetry · Sunrise Manor Cabinets & Cabinetry · Tacoma Cabinets & Cabinetry · Atascocita Cabinets & Cabinetry · Eastchester Tile and Stone Contractors · Elmwood Park Tile and Stone Contractors · Roxbury Crossing Tile and Stone Contractors