This is actually a re-post. I am finally ready to post my kitchen to the finished kitchen blog because I finally got my faucet in and installed. The one in some of these pictures was the temporary faucet. I also have a special share site for the pictures so I don't have to point the world to my private picture site.
Compared to most of the kitchens of this genre, mine is quite conservative. Efficient I call it. I didn't really change the size/foot print of the existing kitchen too much. It was a small space, but I hope that I improved the flow. I actually started trying to figure out design over 1 year ago, and finally came up with this design in ~February '09. I went to KD with a layout much like what you see - she was able to squeeze in/add the pantry, and she added the drawers in the buffet, but everything else - inluding cabinet style, countertops, and floors were already chosen by me.
I am extremely grateful for all the help I received on GW KF. I started with the finished kitchen blog - that was a HUGE help in seeing, IRL, what kitchens and specific layouts and features could look like.
Beyond that, I totally stole some ideas/design from other kitchens:
-tisker's wall words - love them, stole them
-buzzy0 - pull out tray/cookie sheet modification
-lanugget - inspiration kitchen and stole "milk pail" paint color
Non-credited:
-I'm not sure who, but I believe my pendants were from a picture I saw here
-Ikea butcher block - I read a thread and found a beautiful and affordable butcherblock available.
General:
So numerous - soapstone, venting (as in whining), ceiling texture, plumbing, trim painting, mineral oil, cooking without a kitchen, etc. THANK YOU SO MUCH
Details:
Total gut renovation with removal of non-load and load-bearing wall. From demo to functioning kitchen with all the large items completed took 8 weeks, which included 2 weeks of which we were on vacation, and at least 2 weeks (somewhat overlapping) when there was NO activity.
I had budgeted $50k based on the amount that I wanted to spend. When we took out the HELOC, we had to pay off the 2nd that we already had, so that left us with approximately $42 to spend. When the estimates came in, and I added up what I budgeted spending, I figured just over $35k for the project. With a 20% contingency, it came out to be just over $43k, and that's about what we've spent. I still need to do the final accounting, but out of the gate I was over $1k for the cabinets, we went over on the refrigerator ($1k), and there were additional costs to the project ($3k), and there were miscellaneous buget busters or unbudeted items that brought us up to the ~$7k contingency.
Cabinets: Kraftmaid Maple Hunnington in Biscotti
Countertops: Julia soapstone
Floors: red oak, matching dining room and living room
Hardware: Restoration Hardware Marston cup and strap pulls
Lighting: Hinkley Lighting small pendant ORB, from lighting universe with no problems
Appliances: all existing except for refrigerator and disposal:
DW: Kenmore
OTR MW: Maytag
Stove: GE
Refrigerator: NEW Electrolux IQ Touch FD CD with ice and water in the door Black. Bought from AJ Madison with no issues - excellent customer service when I pushed out the delivery date 4 times.
Disposal: Insinkerator Compact Evolution
Sink: Blanco 511-710 Blancodiamond Single Bowl Kitchen Sink, Biscuit
Faucet: final faucet will be Elements of Design Tempa 2 handled in ORB, but currently have cheap temporary is Kingston Brass Victorian twin handled faucet.
Paint color: SW Milk Pail (a Martha Stewart color, which is discontinued, but they will still make it for you )
Bar stools: Boraam Industries Ming bar stool
Glass in cabinet: wissmach hammered
Ok, here's what you are really waiting for:
Ok, if you are still reading, I have some "lessons learned".
1. Tell your contractor or GC that you are going to/expect to talk to him/her every morning to get a status report of who is going to be at your house that day and what they are going to do. Even if the answer is that no-one is going to be there - you should be able to know that. And if that changes, it should be very clear that you want to be notified. The objective here would be to know, in advance, what it going to be done to know if there are any decisions that need to be made or details that you need to advise.
2. Do not let them finish your wood floors after putting in the cabinets. Have them do the floors ASAP. Then have them put down protective wood over it. My contractor told me that there wouldn't be dust - there was. I still haven't gotten it out of the frames of some of the cabinet doors. Also, there's a lot that can't happen until the floors are finished - final installs and such - and it's better to have them done than waiting on it..
3. Have a back up plan to the grill. It could rain for a month.
4. If you are remodeling an existing space, think about the trim work - I had stained in most of the rest of the house, but the kitchen would be painted, so where and how to transition to the new trim was an issue. Things like new doors or windows - sometimes you cannot choose a matching stile or grid or you have to order way in advance.
5. Even if your contractor has you buying and supplying fixtures, try to get in contact withthe subcontractors to understand your limitations, if you have them. I was ordering sinks and faucets, and it turns out it would have been better to know that I had certain restrictions.
6. Have storage plan, and check to make sure it will work. I moved a bunch of stuff into my garage, which is fairly new and dry, but my stuff still got a little mildewy and definitely dusty. I moved some pieces into my family room for safe keeping, but I didn't consider my 3yo smearing marshmello fluff on them.
7. Pay or hire someone to paint - especially if you are at all OCD. When you paint, you see every little flaw in thewall, floor, trim - where they dinged your door, etc. If you are the type that will be bothered by this - DO NOT PAINT.
Hmm, that's all I can think of right now, but I'm sure there are more. All and all, I cannot complain. It was a lot of work and a challenge, but nothing compared to being pregnant and giving birth.
Update since using the kitchen for 5 months:
I love it - it's great. I think it works so well, and everyone loves it and comments on it.
Of course, you are always going to have something that isn't exactly what you expected or has challenges that you didn't expect.
For me, the floors are a disappointment. I am constantly at the kids about scratching them, and I'm surprised at how easily they get scratched. I wouldn't have done anything else, but maybe there was a better finish to get. Also, since they were installed in July, and now it's winter, I have these big cravases - it makes me think that the prefinished floor would have been better if my contractor could match it up with the other floors.
The other thing is the refrigerator. With the freezer on the bottom, my 2 younger children can not get in there anytime they want. The little one pulls things out and helps herself. She also can climb into the refrigerator - again, not sure if it would have changed my choice, but not something I expected.
The thing I'm most happy about is having a fairly small kitchen. I realize that I am just not a cleaner. Now the pressure is on to try to keep the kitchen cleaned and picked up, and I am so glad I don't have hundreds of square ' to clean (or have cleaned) or miles of counter tops. I don't know how people with huge kitchens do it. My kids can destroy the space in 5 minutes. The renovation increased the counter top, and it feels like it takes me forever to wipe down the countertops! Anyway, my kitchen is very manageable, and I love that part.
Lynne
Here is a link that might be useful: Lots more pictures

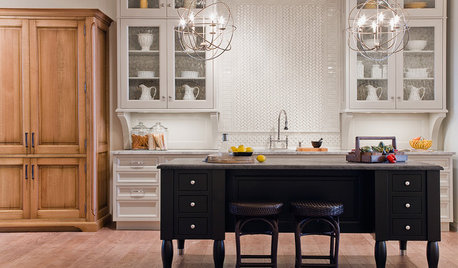

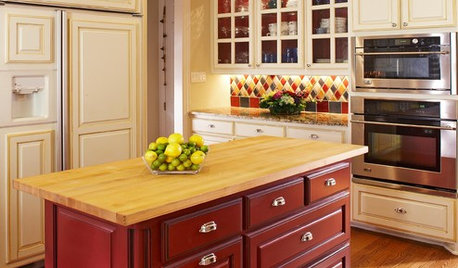
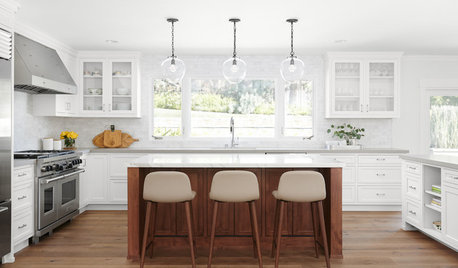
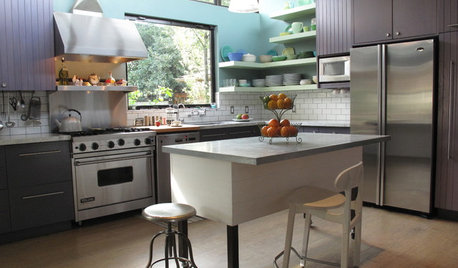


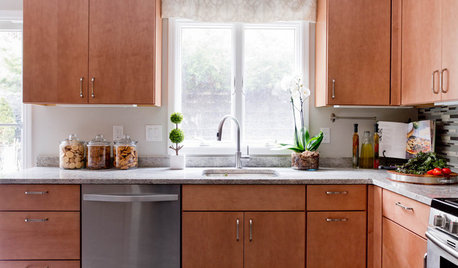







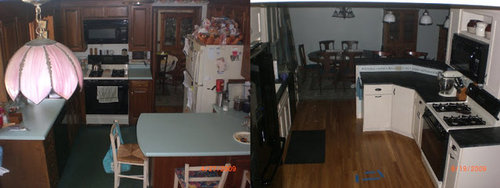

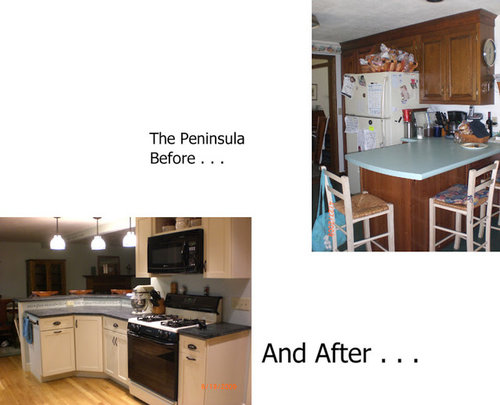
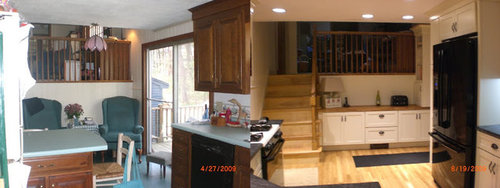
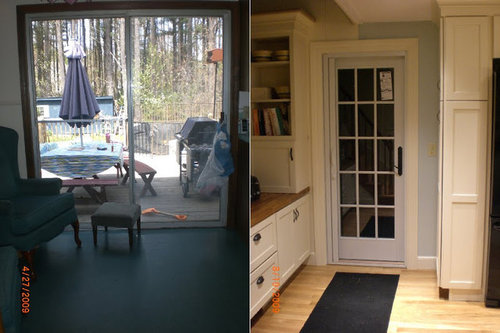
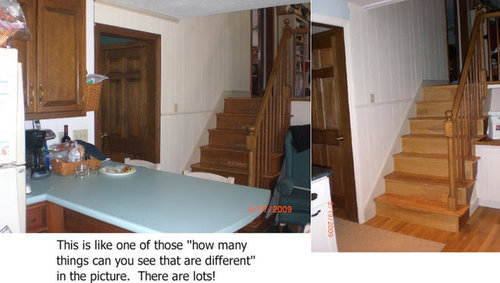
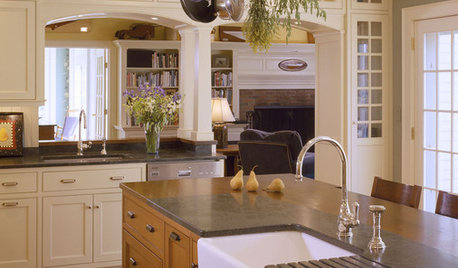




starpooh
Related Professionals
Beavercreek Kitchen & Bathroom Designers · College Park Kitchen & Bathroom Designers · Gainesville Kitchen & Bathroom Designers · Artondale Kitchen & Bathroom Remodelers · Deerfield Beach Kitchen & Bathroom Remodelers · Sicklerville Kitchen & Bathroom Remodelers · Wilmington Kitchen & Bathroom Remodelers · Shaker Heights Kitchen & Bathroom Remodelers · Reading Cabinets & Cabinetry · Stoughton Cabinets & Cabinetry · Sunrise Manor Cabinets & Cabinetry · Watauga Cabinets & Cabinetry · Scottdale Tile and Stone Contractors · Englewood Tile and Stone Contractors · Bloomingdale Design-Build Firms