Finished Kitchen
stussy49
15 years ago
Related Stories

KITCHEN DESIGN3 Steps to Choosing Kitchen Finishes Wisely
Lost your way in the field of options for countertop and cabinet finishes? This advice will put your kitchen renovation back on track
Full Story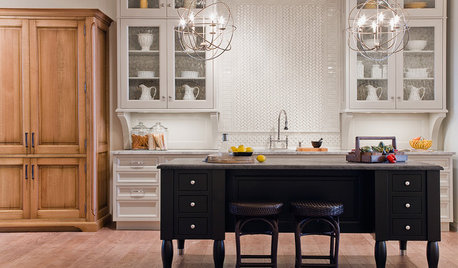
KITCHEN DESIGNYour Kitchen: Mix Wood and Painted Finishes
Create a Grounded, Authentic Design With Layers of Natural and Painted Wood
Full Story
CONTRACTOR TIPSContractor Tips: Countertop Installation from Start to Finish
From counter templates to ongoing care, a professional contractor shares what you need to know
Full Story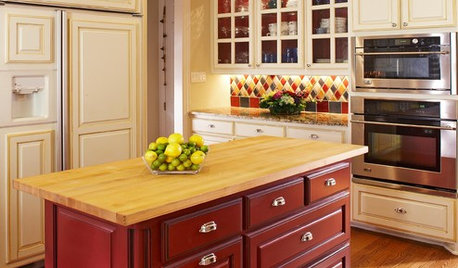
KITCHEN DESIGNTwo-Tone Cabinet Finishes Double Kitchen Style
Love 'em or not, two-tone kitchen cabinet treatments are still going strong. Try these strategies to change up the look of your space
Full Story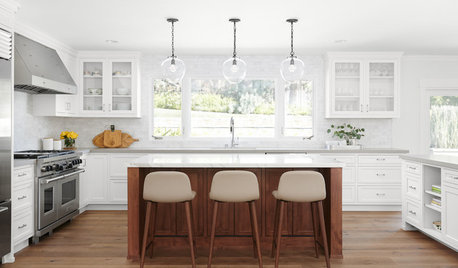
KITCHEN WORKBOOKWhen to Pick Kitchen Fixtures and Finishes
Is it faucets first and sinks second, or should cabinets lead the way? Here is a timeline for your kitchen remodel
Full Story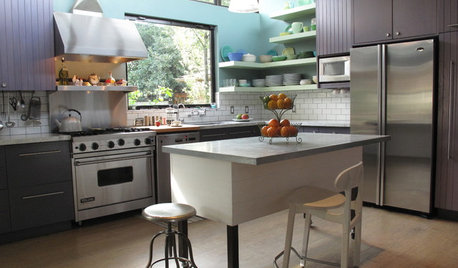
KITCHEN DESIGNKitchen of the Week: Tricolor Finishes Make for One Cool Kitchen
Unexpected colors blended with an artful touch create a subtly sophisticated palette in a timelessly beautiful kitchen
Full Story
KITCHEN DESIGNBar Stools: What Style, What Finish, What Size?
How to Choose the Right Seating For Your Kitchen Island or Counter
Full Story
KITCHEN COUNTERTOPSWalk Through a Granite Countertop Installation — Showroom to Finish
Learn exactly what to expect during a granite installation and how to maximize your investment
Full Story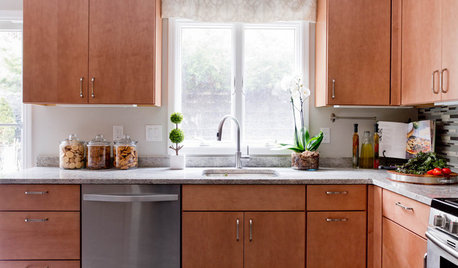
KITCHEN DESIGNHere It Is! See Our Finished Kitchen Sweepstakes Makeover
This lucky New Jersey homeowner got improved storage, upgraded finishes and a better layout to accommodate his family of 6
Full StorySponsored
Columbus Area's Luxury Design Build Firm | 17x Best of Houzz Winner!
More Discussions













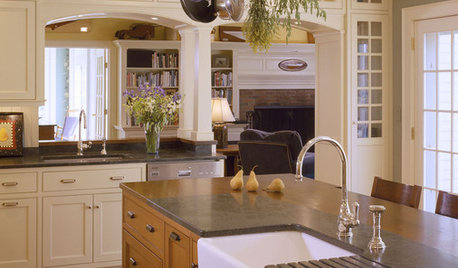

stussy49Original Author
acountryfarm
Related Professionals
Albany Kitchen & Bathroom Designers · Owasso Kitchen & Bathroom Designers · Sun City Kitchen & Bathroom Designers · West Virginia Kitchen & Bathroom Designers · White House Kitchen & Bathroom Designers · Saint Charles Kitchen & Bathroom Designers · University City Kitchen & Bathroom Remodelers · New Port Richey East Kitchen & Bathroom Remodelers · South Plainfield Kitchen & Bathroom Remodelers · Shaker Heights Kitchen & Bathroom Remodelers · Dover Cabinets & Cabinetry · Red Bank Cabinets & Cabinetry · Sunset Cabinets & Cabinetry · Ardmore Tile and Stone Contractors · Pendleton Tile and Stone Contractorsmorton5
susanlynn2012
stussy49Original Author
homepro01
stussy49Original Author
rhome410
Buehl
danielle00
redroze
janeincolorado
stussy49Original Author
allison0704
somanychoices
stussy49Original Author
tar_heel
somanychoices
Laurie
cheri127
stussy49Original Author
buddyrose
alice462
axxis_rose
stussy49Original Author