I have been reading the kitchen forum posts for months. I have no design skills and rarely had anything to offer. But I have learned a lot by reading the posts and looking at the pictures of all the wonderful kitchens! This is truly a great site because there are so many talented people who freely give of their time to offer advice, inspiration, and support. I thank all of you!
Not everything is put away yet, I still need those decorative touches, the banquette cushions are out being re-worked (they were too high), etc., but I love, love, love cooking in this kitchen! And I cook all the time - almost every lunch and supper and occasionally breakfast.
We bought our house new in 1981. In 1989 I closed in the deck to create a room for me. The kitchen window over the sink that looked out onto the deck became a leaded glass window looking into my room. At that time I had the upper cabinet doors removed and those cabinets painted and I changed the wallpaper and the vinyl floor as the old floor had not held up well. Nothing has been done to the kitchen since then except for the occasional new appliance as an old one died.
None of this was DIY - neither of us has any talent in that direction.
Since I built in the banquette, I was able to move the peninsula out by about a foot which allowed me to make the island a little longer. Originally the peninsula had what I assume was meant to be a breakfast bar, but it was much too narrow to be used. I had that cut down to make one large area and the overhang now extends out a bit more.
The only extra space I was able to add to the kitchen is at the coffee bar. The space for the frig already extended into the utility room and the space that had the oven and the pantry extended into the garage. I extended the rest of that wall into the garage by the same amount, roughly 6.5 ft x 2.5 ft. That gave me room for a slightly large pantry and for the coffee bar.
Here are the specifics -
Counters and sink - Iguazu soapstone from Dorado Soapstone of Austin, TX.
Cabinets - locally made, beaded inset doors
Floor and backsplash - Daltile Canaletto Rosso with Dakota Mahogany inserts.
Faucet and soap dispensers - Allora by Delta
Hardware - Atlas Homewares Scroll in black, some the right scroll, most are the left scroll
Dishwasher - Whirlpool that I got a year ago to replace my worn out one. Its quiet, works great, and I saw no need to change it.
Refrigerator - Samsung 26 Cu Ft.
Vent - ModernAire
Range - Electrolux 30 inch slide-in electric with two ovens (Getting gas to our house would have been prohibitively expensive.)
Lazy Susan - Hafele LeMans Champagne blind corner pullout
Mixer Stand - Rev-a-Shelf
Trash Pullout - Hafele
Lighting: Recessed - Cree LR6 LEDÂs. Over the sink - The Piedmont in antique black from Schoolhouse Electric. Over the table - Hinkley Juliette 3 Light Mini Chandelier in Olde Black. Undercounter lights - Xenon, I donÂt know what brand
Paint - All Behr colors. Some of them we did tweak a bit.
Green cabinets - We started with Mint Fizz, but there was not enough contrast, so we darkened it.
Cream cabinets, banquette, and all baseboards, trim, doors - China Cup.
Sink end of the room - Coronado Dunes
Banquette end of the room - Peach Bud
Ceiling - Muffin Mix.
The ceramic tile always looks a bit orange in the pictures when it is actually a terracotta color.
Below is a link to these and more pictures if anyone is interested.
http://www.flickr.com/photos/gutdoctor/sets/72157623107621940/
Before:
After:
Microwave, Pantry, Coffee Bar
Banquette
For any potential soapstoners - since the sink doesn't get any treatments and has water and soap in it frequently, it does "gray," which I don't mind at all for the sink
And just in case someone wants to see this island again, although I do have other areas of counter that are just as beautiful, I couldn't resist showing it again -

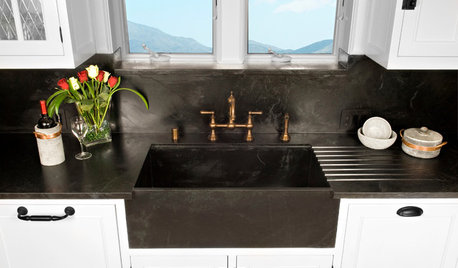





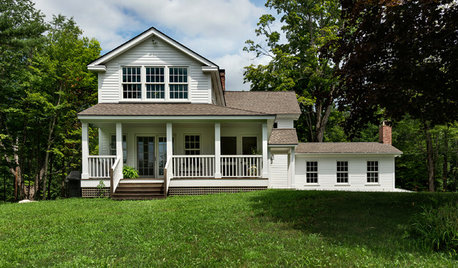
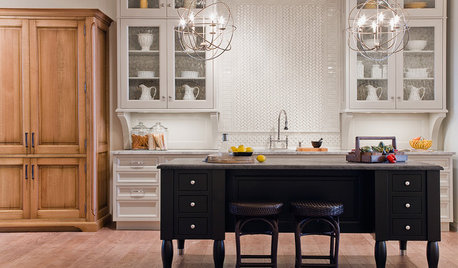






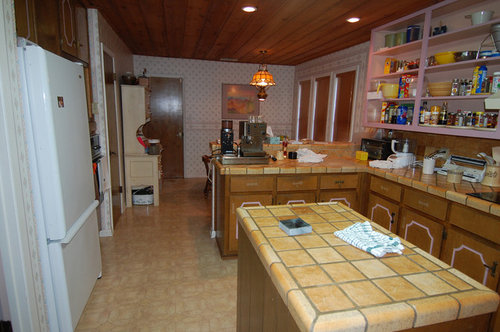
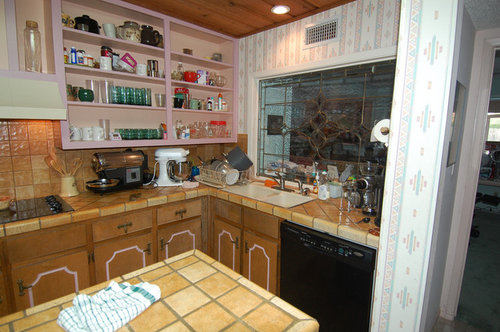
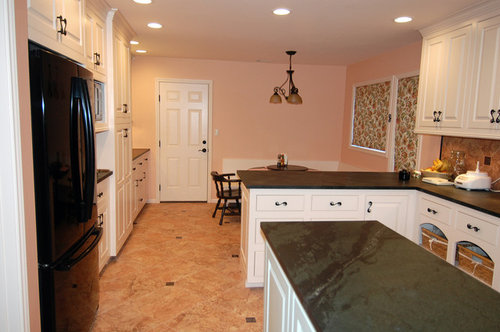

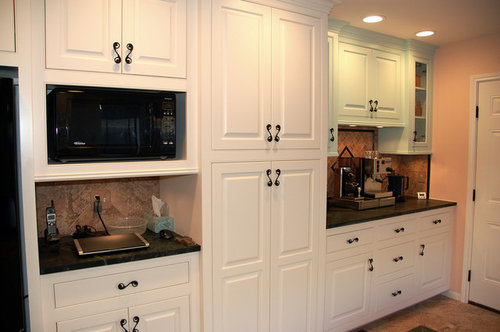
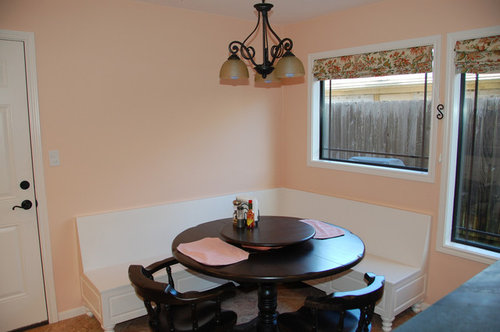

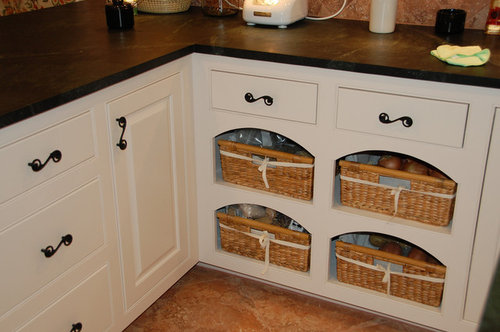
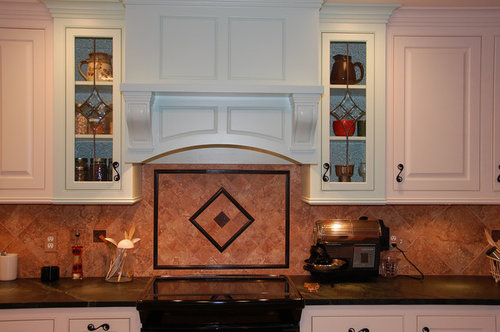
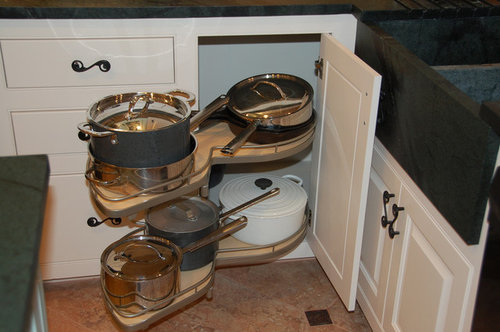
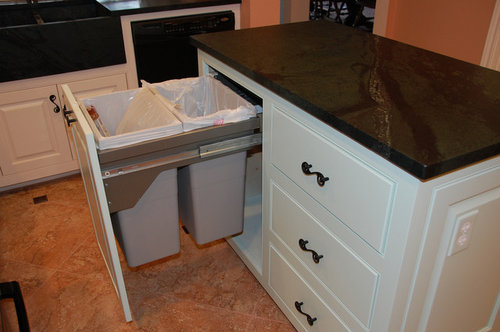
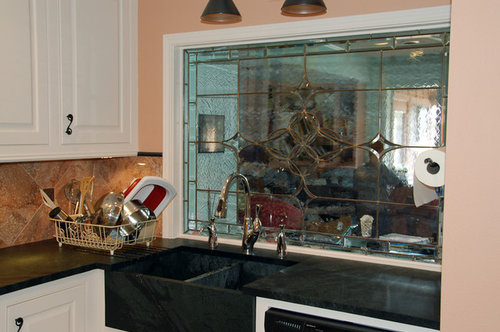
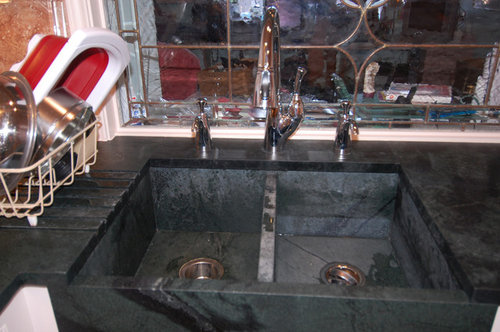

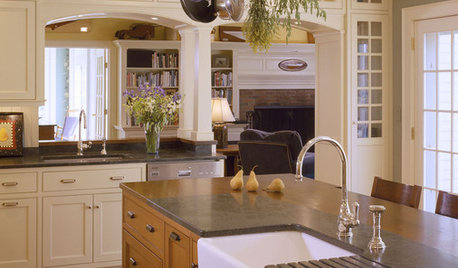



Susan
kitchenaddict
Related Professionals
Amherst Kitchen & Bathroom Designers · Commerce City Kitchen & Bathroom Designers · Saratoga Springs Kitchen & Bathroom Designers · Southbridge Kitchen & Bathroom Designers · Wesley Chapel Kitchen & Bathroom Designers · Buffalo Grove Kitchen & Bathroom Remodelers · Elk Grove Village Kitchen & Bathroom Remodelers · League City Kitchen & Bathroom Remodelers · Lincoln Kitchen & Bathroom Remodelers · Turlock Kitchen & Bathroom Remodelers · Mountain Top Kitchen & Bathroom Remodelers · Lakeside Cabinets & Cabinetry · Watauga Cabinets & Cabinetry · University Park Cabinets & Cabinetry · Dana Point Tile and Stone Contractorsali440
mamalynnOriginal Author
jackson3622
springroz