Pantry options?
katy-lou
11 years ago
Related Stories
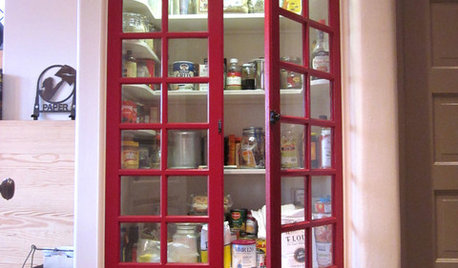
KITCHEN DESIGNStock Up on These Stylish Pantry Door Ideas
With this assortment of door options, a gorgeous pantry exterior is in the bag
Full Story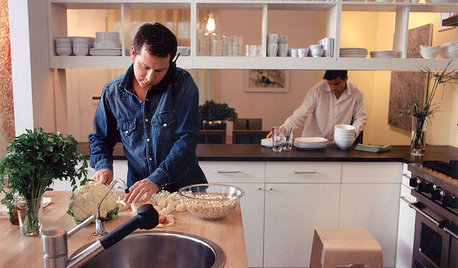
REMODELING GUIDES10 Terrific Pass-Throughs Widen Your Kitchen Options
Can't get behind a fully closed or open-concept kitchen? Pass-throughs offer a bit of both
Full Story
KITCHEN DESIGNKitchen Banquettes: Explaining the Buffet of Options
We dish up info on all your choices — shapes, materials, storage types — so you can choose the banquette that suits your kitchen best
Full Story
KITCHEN STORAGEPantry Placement: How to Find the Sweet Spot for Food Storage
Maybe it's a walk-in. Maybe it's cabinets flanking the fridge. We help you figure out the best kitchen pantry type and location for you
Full Story
KITCHEN PANTRIES80 Pretty and Practical Kitchen Pantries
This collection of kitchen pantries covers a wide range of sizes, styles and budgets
Full Story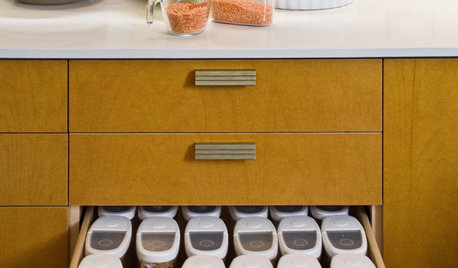
KITCHEN DESIGNOrganizing Tips That Really Work: Pantry in a Drawer
Deep kitchen drawer keeps pantry items tidy and at hand
Full Story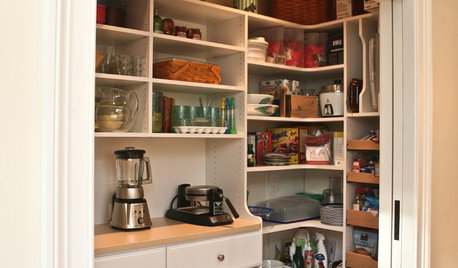
KITCHEN PANTRIES8 Ways to Create the Perfect Pantry
How to design a show-stopping pantry that makes you eager to get cooking
Full Story
KITCHEN DESIGN9 Questions to Ask When Planning a Kitchen Pantry
Avoid blunders and get the storage space and layout you need by asking these questions before you begin
Full Story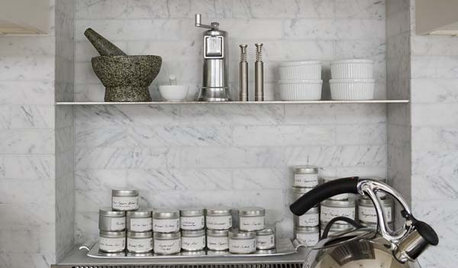
KITCHEN DESIGN24 Hot Ideas for Stashing Spices
Create a Mini Spice Pantry in a Wall, Drawer, Island or Gap Between Cabinets
Full Story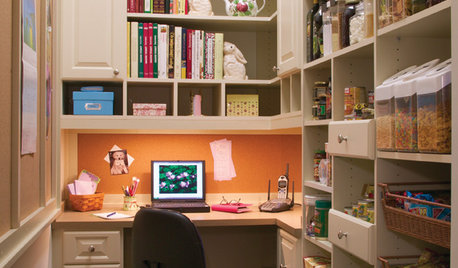
KITCHEN DESIGN11 Ways to Wake Up a Walk-in Pantry
Give everyday food storage some out-of-the-ordinary personality with charismatic color or other inspiring details
Full Story








Related Professionals
Montebello Kitchen & Bathroom Designers · Palmetto Estates Kitchen & Bathroom Designers · Beach Park Kitchen & Bathroom Remodelers · Pinellas Park Kitchen & Bathroom Remodelers · Westchester Kitchen & Bathroom Remodelers · Glenn Heights Kitchen & Bathroom Remodelers · Palestine Kitchen & Bathroom Remodelers · Jeffersontown Cabinets & Cabinetry · Kentwood Cabinets & Cabinetry · Riverbank Cabinets & Cabinetry · White Center Cabinets & Cabinetry · Brookline Tile and Stone Contractors · Chattanooga Tile and Stone Contractors · Rancho Cordova Tile and Stone Contractors · Soledad Tile and Stone Contractors