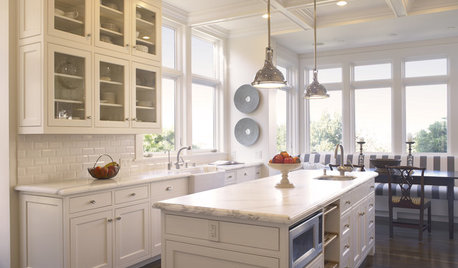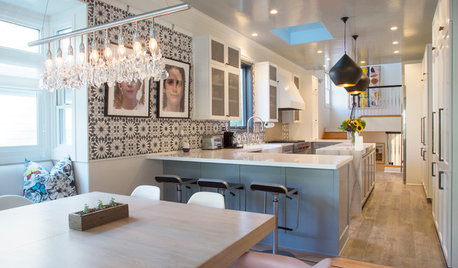Remodeling kitchen
katie49_2007
16 years ago
Related Stories

KITCHEN DESIGNRemodeling Your Kitchen in Stages: Planning and Design
When doing a remodel in phases, being overprepared is key
Full Story
MOST POPULARRemodeling Your Kitchen in Stages: Detailing the Work and Costs
To successfully pull off a remodel and stay on budget, keep detailed documents of everything you want in your space
Full Story
KITCHEN DESIGNModernize Your Old Kitchen Without Remodeling
Keep the charm but lose the outdated feel, and gain functionality, with these tricks for helping your older kitchen fit modern times
Full Story
WORKING WITH PROSInside Houzz: No More Bumper Cars in This Remodeled Kitchen
More space, more storage, and the dogs can stretch out now too. A designer found on Houzz creates a couple's just-right kitchen
Full Story
REMODELING GUIDES25 Most Bookmarked Remodeling Guides of 2012
Seems like Houzzers couldn't get enough advice on renovating basements, kitchens, showers and even laundry rooms this year
Full Story
REMODELING GUIDESHow to Remodel Your Relationship While Remodeling Your Home
A new Houzz survey shows how couples cope with stress and make tough choices during building and decorating projects
Full Story
MOST POPULAR15 Remodeling ‘Uh-Oh’ Moments to Learn From
The road to successful design is paved with disaster stories. What’s yours?
Full Story
KITCHEN WORKBOOKHow to Remodel Your Kitchen
Follow these start-to-finish steps to achieve a successful kitchen remodel
Full Story
INSIDE HOUZZHouzz Survey: See the Latest Benchmarks on Remodeling Costs and More
The annual Houzz & Home survey reveals what you can expect to pay for a renovation project and how long it may take
Full Story
MY HOUZZMy Houzz: Remodeling Dreams Come True in a Queen Anne Victorian
The owners of an 1892 Northern California home overhaul their kitchen and freshen up their living spaces inside and out
Full Story








Buehl
katie49_2007Original Author
Related Professionals
Amherst Kitchen & Bathroom Designers · Clute Kitchen & Bathroom Designers · Kalamazoo Kitchen & Bathroom Designers · Waianae Kitchen & Bathroom Designers · Auburn Kitchen & Bathroom Remodelers · Galena Park Kitchen & Bathroom Remodelers · Omaha Kitchen & Bathroom Remodelers · Port Orange Kitchen & Bathroom Remodelers · Southampton Kitchen & Bathroom Remodelers · Phillipsburg Kitchen & Bathroom Remodelers · Alafaya Cabinets & Cabinetry · Aspen Hill Cabinets & Cabinetry · Berkeley Heights Cabinets & Cabinetry · Prospect Heights Cabinets & Cabinetry · Salisbury Cabinets & CabinetryBuehl