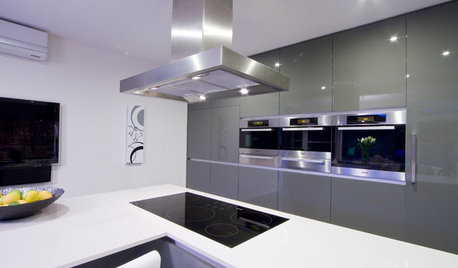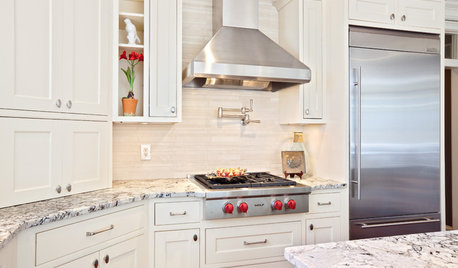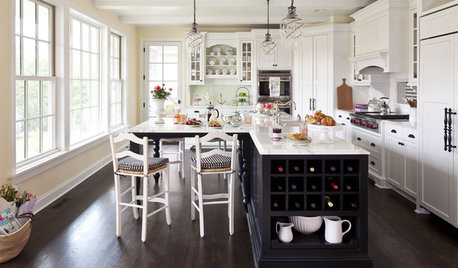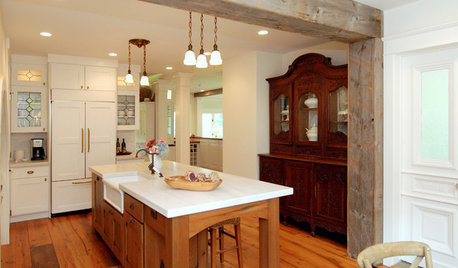Cooktop on the island?
lavender_lass
12 years ago
Related Stories

KITCHEN APPLIANCESFind the Right Cooktop for Your Kitchen
For a kitchen setup with sizzle, deciding between gas and electric is only the first hurdle. This guide can help
Full Story
KITCHEN DESIGNHome Above the Range: Smart Uses for Cooktop Space
With pot fillers, shelves, racks and more, you can get the most function out of the space above your kitchen range
Full Story
KITCHEN ISLANDSWhat to Consider With an Extra-Long Kitchen Island
More prep, seating and storage space? Check. But you’ll need to factor in traffic flow, seams and more when designing a long island
Full Story
KITCHEN DESIGNPerfectly Personalize Your Kitchen Island
Don't desert your kitchen island's potential. Tailored storage, favorite materials and clever seating design can make it just right for you
Full Story
KITCHEN APPLIANCESFind the Right Oven Arrangement for Your Kitchen
Have all the options for ovens, with or without cooktops and drawers, left you steamed? This guide will help you simmer down
Full Story
KITCHEN DESIGNHow to Design a Kitchen Island
Size, seating height, all those appliance and storage options ... here's how to clear up the kitchen island confusion
Full Story
MOST POPULARHow Much Room Do You Need for a Kitchen Island?
Installing an island can enhance your kitchen in many ways, and with good planning, even smaller kitchens can benefit
Full Story
KITCHEN DESIGNKitchen Solution: The Main Sink in the Island
Putting the Sink in the Island Creates a Super-Efficient Work Area — and Keeps the Cook Centerstage
Full Story
KITCHEN DESIGNGoodbye, Island. Hello, Kitchen Table
See why an ‘eat-in’ table can sometimes be a better choice for a kitchen than an island
Full Story
KITCHEN DESIGNKitchen Design Fix: How to Fit an Island Into a Small Kitchen
Maximize your cooking prep area and storage even if your kitchen isn't huge with an island sized and styled to fit
Full StorySponsored
Columbus Design-Build, Kitchen & Bath Remodeling, Historic Renovations
More Discussions










roarah
lavender_lassOriginal Author
Related Professionals
Bethpage Kitchen & Bathroom Designers · Pleasant Grove Kitchen & Bathroom Designers · Hopewell Kitchen & Bathroom Remodelers · Buffalo Grove Kitchen & Bathroom Remodelers · Channahon Kitchen & Bathroom Remodelers · Glendale Kitchen & Bathroom Remodelers · Pueblo Kitchen & Bathroom Remodelers · Red Bank Kitchen & Bathroom Remodelers · Sharonville Kitchen & Bathroom Remodelers · Alafaya Cabinets & Cabinetry · Christiansburg Cabinets & Cabinetry · Livingston Cabinets & Cabinetry · Murray Cabinets & Cabinetry · South Gate Cabinets & Cabinetry · Gardere Design-Build Firmsaloha2009
lavender_lassOriginal Author
roarah
aloha2009
lavender_lassOriginal Author
lavender_lassOriginal Author
lavender_lassOriginal Author
aloha2009
lavender_lassOriginal Author
lavender_lassOriginal Author
aloha2009
lavender_lassOriginal Author
aloha2009
lavender_lassOriginal Author
lavender_lassOriginal Author
aloha2009
lavender_lassOriginal Author
lavender_lassOriginal Author
aloha2009
lavender_lassOriginal Author
lavender_lassOriginal Author
lavender_lassOriginal Author