I know you've already seen this, but since it mysteriously disappeared on the Discussions forum, I thought I would post it here instead. Hopefully, with much less drama, too :)
Okay, here's the plan, with a couple of pictures. This beautiful plan was provided by Summerfield, on the Buiding forum and I just love it. It's obviously not an architectural plan, but something I can take to an architect, when we're closer to starting our project.
We will be spending the summer, cleaning out the farmhouse and sorting through the many piles of 'stuff' to try to separate the junk from the treasure. We've already found a few wonderful things, but the basement is going to be the real challenge. A lot of stuff was stored down there!
While some might say, why pick finishes this early...I think it's important to have a clear picture of exactly what you want, before you start a project. It makes a difference, especially when you're sorting through furniture, dishes, collectibles, etc. First of all, knowing the rooms you plan to have and what will fit is very important...and then will that style fit in with what I want to do with the home? I have room for one dining table and a small table in the sunroom, so chances are the big formal dining set will go to another home. Much easier, when dealing with a family farmhouse :)
So, here it is and thanks for taking the time to look. Hopefully, this will be a much friendlier post this time. I hope you'll take the time to post your own ideas, plans, possible renovations, etc. either here, or please feel free to start your own post. Maybe you're working on the kitchen or a whole house remodel, but on the Conversations forum, we're hoping to have a much more relaxed exchange and more supportive comments!
My plan (thanks to Summerfield)
{{gwi:1547693}}
Perimeter cabinets and countertop...white will reflect more light and wood just felt too dark. The darker countertop (I'm hoping) will provide nice contrast and pick up the wrought iron accents.
{{gwi:1547695}}
Work table rather than island. I'd like to use something like this, with a marble top...but a good point was brought up earlier. The marble might be too heavy to move easily, so maybe a piece of marble inset, for rolling out dough, instead.
{{gwi:1547698}}
My vinyl 'brick' floors, to pick up the brick fireplace in the living room. The living room, entry and sunroom will be the vinyl 'wood' floors. So much more practical on the farm.
{{gwi:1435539}}
My 'whimsical' backsplash, which I love. Of course, I can't get this exact one (sadly, the artist passed away) but I'm hoping to find something simlar to the birds on the branch.
{{gwi:1435540}}
And, my french country furniture and accents, which I hope will feel rustic, yet cozy and very inviting :)
{{gwi:617005}}
{{gwi:617010}}
Maybe some copper accents and pots, too.
{{gwi:1547705}}
This is similar to our fireplace, but it's brick up to the 8' ceiling.
{{gwi:1416701}}
I love the soft gold walls in the picture above, and plan to use them in the living room and kitchen/dining, with lots of blue accents. The sunroom (since it's on the southwest corner) will be beautiful in soft turquoise. The piano may or may not happen...but there's room is I ever decide to get one! This is a darker blue, but I love the feel of the space.
{{gwi:1435528}}
This is the inspiration for the bedroom window seat.
{{gwi:1435531}}
And the bathroom would be something like this, but with less frou frou. Love the small chair and claw foot tub!
{{gwi:618189}}
Upstairs, will be two rooms and a bath. One will be a bedroom/study/sewing room and one (probably) a loft/bedroom for the nieces and nephews. I thought this would be fun, maybe two or more, lined up against the walls.
{{gwi:1412553}}
So, thank you for looking and I want to assure you, the main part of the plan is exactly the same as the current farmhouse, despite what might have been said on the other post. Also, while this is a major project, it's something we really want to do. Hey, not everyone would move to the country (my husband inherited the farm and none of his brothers and sisters wanted it...too far from town). We also started our own business several years ago and it's done very well. Don't let anyone talk you out of taking a chance on your dream. No, it's not a good idea to go bankrupt on a fantasy, but if you run your numbers, plan very carefully and maybe do things in stages, you can accomplish quite a bit :)

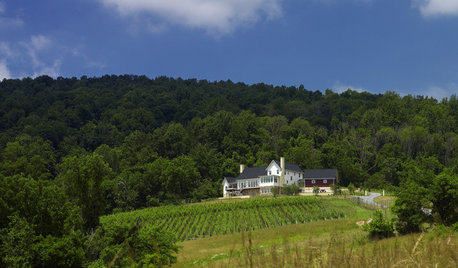
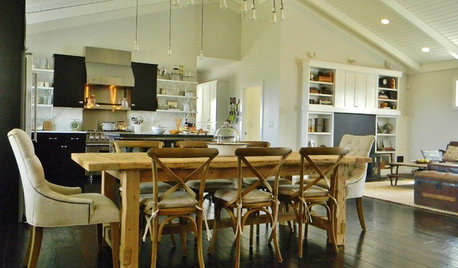
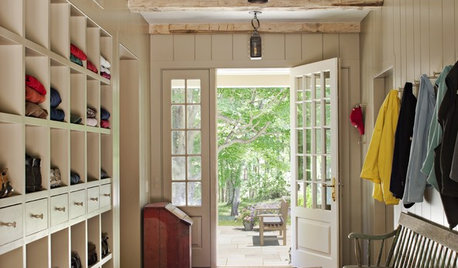
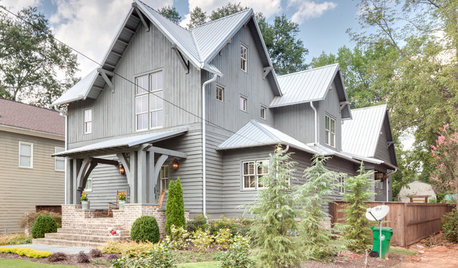
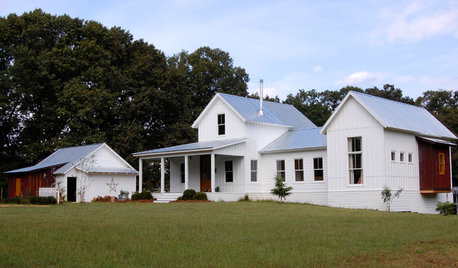
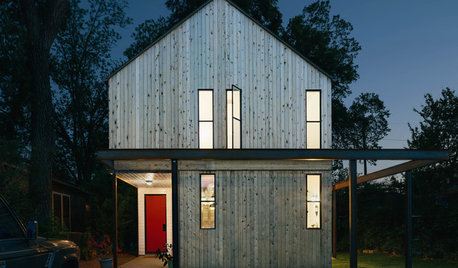
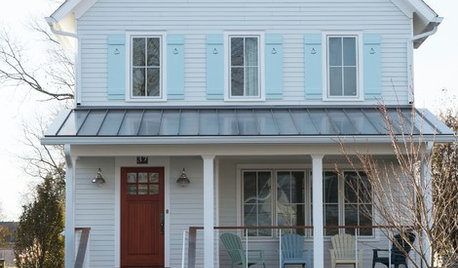







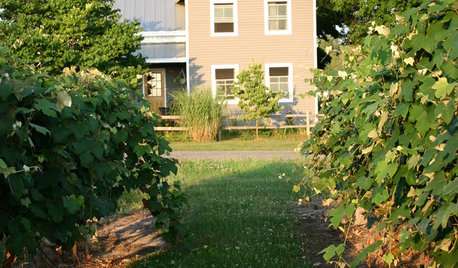



marytwit
beaglesdoitbetter1
corrie22
roarah
maire_cate
lavender_lassOriginal Author
coastal_modern_love
pirula
yayagal
lavender_lassOriginal Author
westsider40
lavender_lassOriginal Author
westsider40
lavender_lassOriginal Author
aloha2009
lavender_lassOriginal Author
corrie22
Pevo
lavender_lassOriginal Author
corrie22
lavender_lassOriginal Author
corrie22
lavender_lassOriginal Author
lavender_lassOriginal Author
corrie22
lavender_lassOriginal Author
beaglesdoitbetter1
lavender_lassOriginal Author