two-tier folding bar on pony wall
SnowCorno
10 years ago
Related Stories
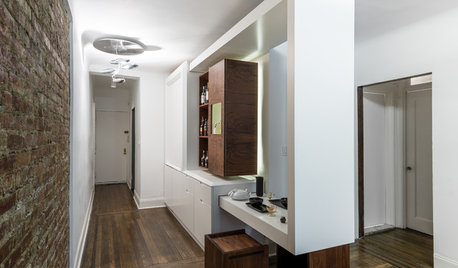
SMALL SPACESWatch an Entryway Bar Transform Into a Table for Two
On the heels of his ingenious folding apartment, an architect turns his talent to a versatile feature for a Manhattanite
Full Story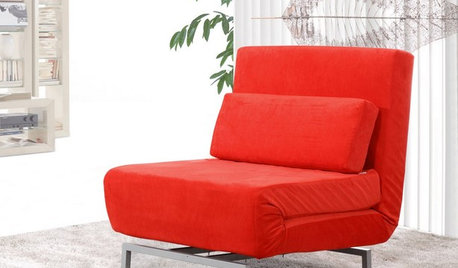
FURNITUREKnow When to Fold 'Em
When space is tight, look for furniture that cleverly collapses, expands or fills more than one role
Full Story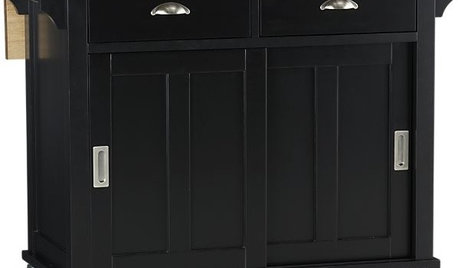
PRODUCT PICKSGuest Picks: 20 Easy-to-Add Kitchen Counter Spaces
Get more kitchen prep and storage space with islands, bar carts and sideboards — or even a folding cart for a tiny kitchen
Full Story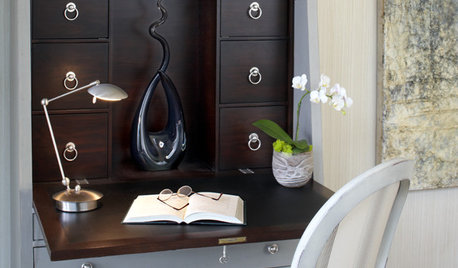
FURNITUREObjects of Desire: File These Secretary Desks Under ‘Gorgeous’
Space saving and ever functional, these fold-up desks are raising the bar for home offices and work nooks everywhere
Full Story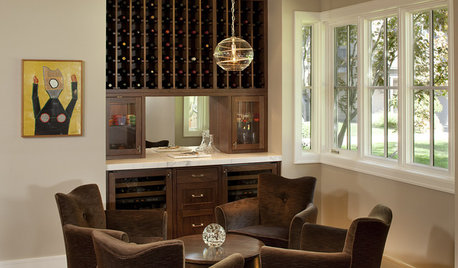
GREAT HOME PROJECTSHow to Create a Built-In Home Bar
New project for a new year: Get the nuts-and-bolts info on building a swank home bar into a nook or wall
Full Story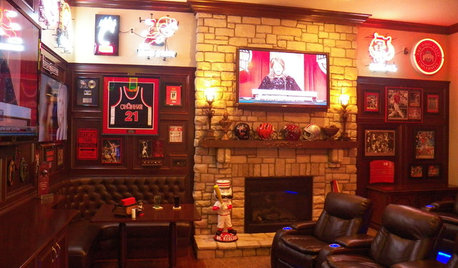
FUN HOUZZA Sports Bar in the Family Room
Stadium seating, 4 TVs, a corner booth steps from the beer ... these Cincinnati fans went long on building their dream game-watching room
Full Story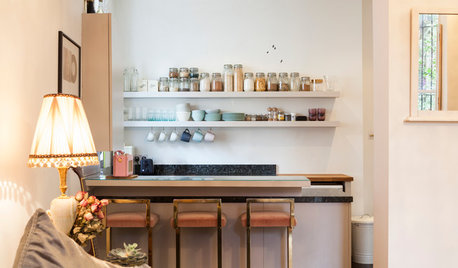
KITCHEN DESIGN12 Breakfast Bars With Coffee Shop Appeal
Give even a small kitchen a sociable vibe by inserting a stylish seating post
Full Story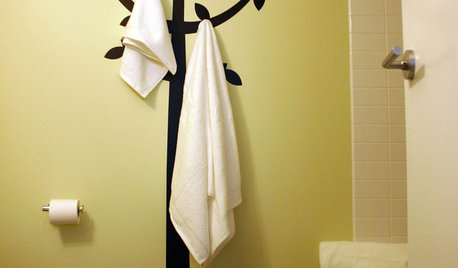
BATHROOM STORAGESoak Up 16 Stylish Ways to Display Towels
Sure, you can just fluff and fold. But you can also hang, roll and even tie your towels for lavish and accessible displays in the bathroom
Full Story
KITCHEN DESIGNHow to Fit a Breakfast Bar Into a Narrow Kitchen
Yes, you can have a casual dining space in a width-challenged kitchen, even if there’s no room for an island
Full Story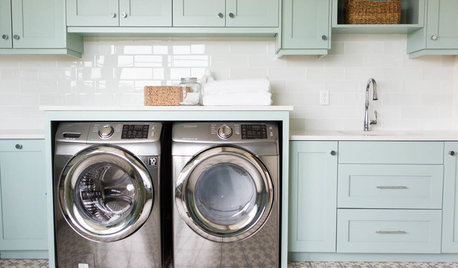
LAUNDRY ROOMSRoom of the Day: A Family Gets Crafty in the Laundry Room
This multipurpose space enables a busy mother to spend time with her kids while fluffing and folding
Full StoryMore Discussions









debrak2008
Related Professionals
Carlisle Kitchen & Bathroom Designers · Manchester Kitchen & Bathroom Designers · Riviera Beach Kitchen & Bathroom Designers · San Jacinto Kitchen & Bathroom Designers · Albuquerque Kitchen & Bathroom Remodelers · Bremerton Kitchen & Bathroom Remodelers · Crestline Kitchen & Bathroom Remodelers · Pearl City Kitchen & Bathroom Remodelers · Toledo Kitchen & Bathroom Remodelers · Weston Kitchen & Bathroom Remodelers · South Gate Cabinets & Cabinetry · Watauga Cabinets & Cabinetry · Milford Mill Cabinets & Cabinetry · Beachwood Tile and Stone Contractors · Chattanooga Tile and Stone Contractors