HVAC registers & cold air return
graceshan
12 years ago
Related Stories
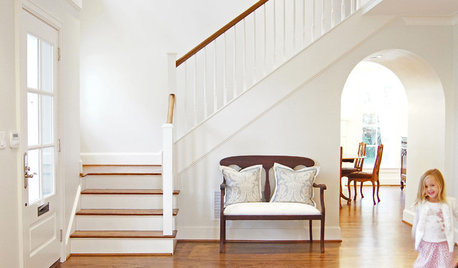
HEALTHY HOMEA Guide to Indoor Air Purifiers
Get the lowdown on air filtration systems for your house and the important ratings to look out for
Full Story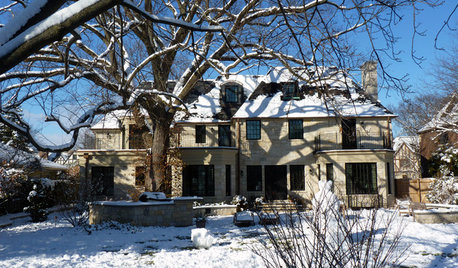
LIFEHouzz Call: How Are You Handling the Record-Breaking Cold?
Share your tales, strategies and photos for everything polar vortex
Full Story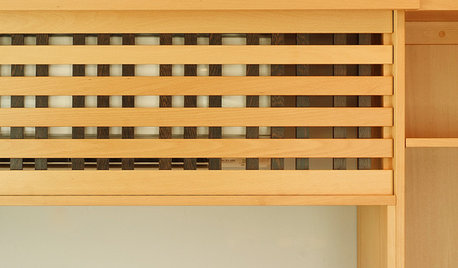
DECORATING GUIDES10 Ways to Hide That Air Conditioner
Feeling boxed in designing around your mini-split air conditioner? Try one of these clever disguises and distractions
Full Story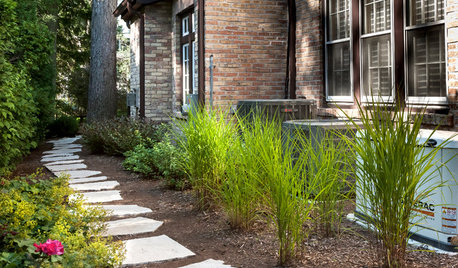
MOST POPULAR5 Ways to Hide That Big Air Conditioner in Your Yard
Don’t sweat that boxy A/C unit. Here’s how to place it out of sight and out of mind
Full Story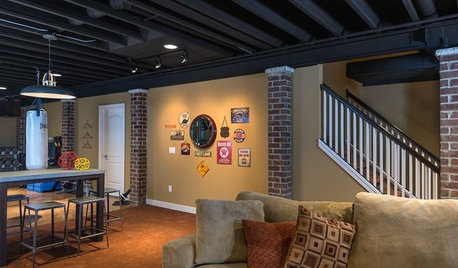
REMODELING GUIDESHow to Hide Your Home's Mechanics
Get ideas for clever ways to disguise your ducts, air returns, drains and more
Full Story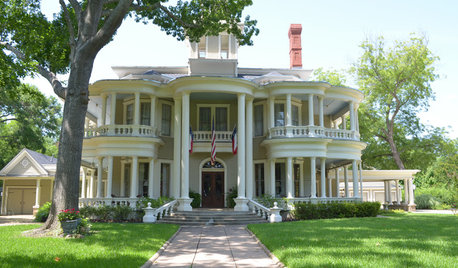
TRADITIONAL HOMESMy Houzz: Step Inside a Grand 1800s Victorian
A 7,000-square-foot historic estate returns to glory, thanks to loving renovations by a tireless Texas couple
Full Story
KITCHEN DESIGNHow to Choose the Right Hood Fan for Your Kitchen
Keep your kitchen clean and your home's air fresh by understanding all the options for ventilating via a hood fan
Full Story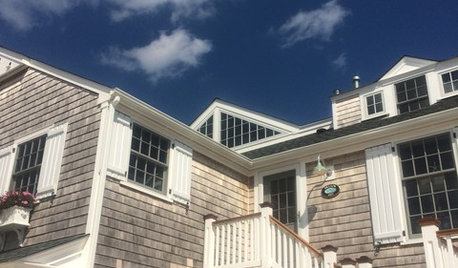
DISASTER PREP & RECOVERYHouzz Tour: Family Rebuilds Home and Community After Hurricane Sandy
This restored coastal New Jersey house — now raised 9 feet off the ground — offers inspiration for neighbors considering a return
Full Story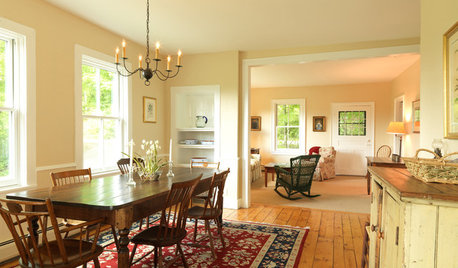
TRAVEL BY DESIGN9 Vacation Farmsteads Offer a Taste of Country Life
Have a hankering for fresh air and even fresher food? Try a farmhouse, cabin or well-equipped tent for your next vacation
Full Story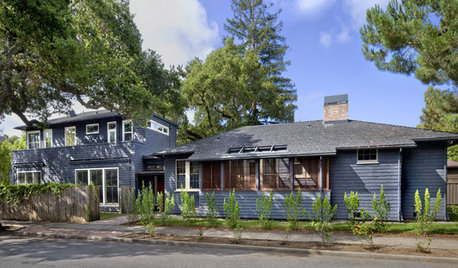
HOUZZ TOURSHouzz Tour: A Historic Home Takes a Scholarly Bent
Respect for history is more than academic in this home renovation and addition for Stanford University professors
Full StoryMore Discussions








tigerdunes
graceshanOriginal Author
Related Professionals
Beverly Hills Solar Energy Systems · Champlin Solar Energy Systems · Roselle Park Solar Energy Systems · Torrington Solar Energy Systems · Wakefield Solar Energy Systems · Melville Solar Energy Systems · Brookline Home Automation & Home Media · Damascus Home Automation & Home Media · Fort Collins Home Automation & Home Media · Manhattan Home Automation & Home Media · Odenton Home Automation & Home Media · Richardson Home Automation & Home Media · Waukegan Home Automation & Home Media · Lancaster Fireplaces · Olathe Fireplacescountryboymo
graceshanOriginal Author
brickeyee
graceshanOriginal Author
harlemhvacguy