Furnace and water heater vent
frkonalsh
11 years ago
Related Stories
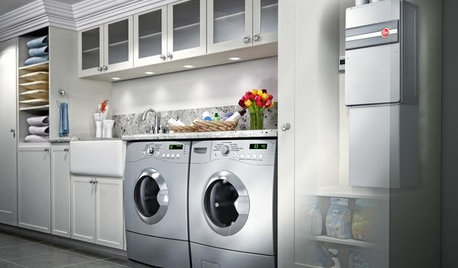
GREAT HOME PROJECTSHow to Switch to a Tankless Water Heater
New project for a new year: Swap your conventional heater for an energy-saving model — and don’t be fooled by misinformation
Full Story
DISASTER PREP & RECOVERYRemodeling After Water Damage: Tips From a Homeowner Who Did It
Learn the crucial steps and coping mechanisms that can help when flooding strikes your home
Full Story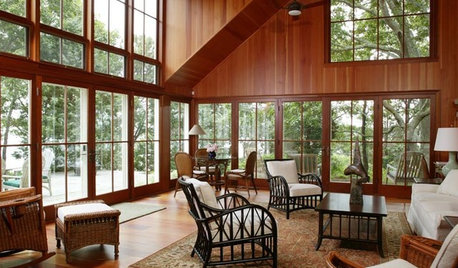
ARCHITECTUREWant to Live by the Water? What You Need to Know
Waterside homes can have amazing charm, but you'll have to weather design restrictions, codes and surveys
Full Story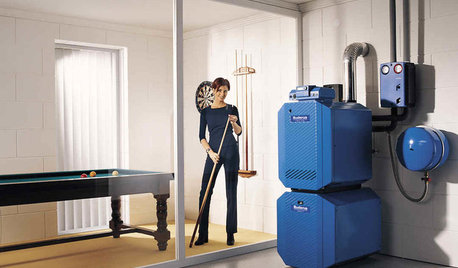
HOUSEKEEPING5 Steps to Improve Your Heating System Now
Increase your heater's efficiency and safety for lower energy bills and greater peace of mind this winter
Full Story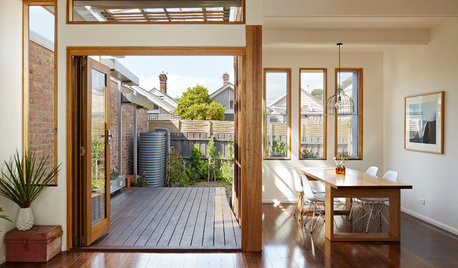
SAVING WATER11 Ways to Save Water at Home
Whether you live in a drought-stricken area or just want to help preserve a precious resource, here are things you can do to use less water
Full Story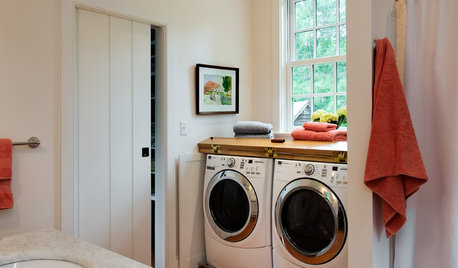
GREEN BUILDINGWater Sense for Big Savings
Keep dollars in your pocket and preserve a precious resource with these easy DIY strategies
Full Story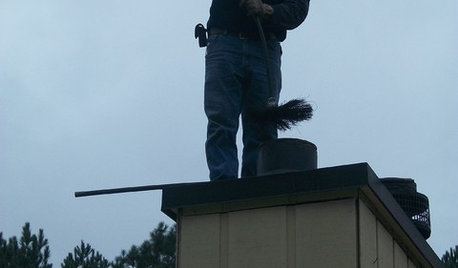
HOUSEKEEPING12 Steps to a Safe, Cozy Home for a New Year
From smoke detectors to furnace filters, let January 1 be a reminder of some must-dos around the house
Full Story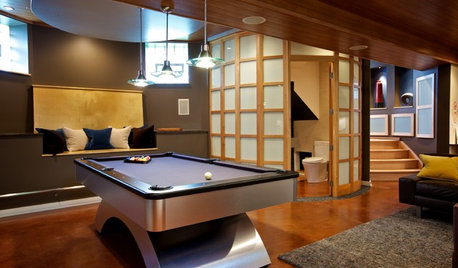
BASEMENTSTricky Basement Bathroom? Cool Design Opportunity!
Have some fun with your bathroom design while getting all the venting, privacy and storage you need
Full Story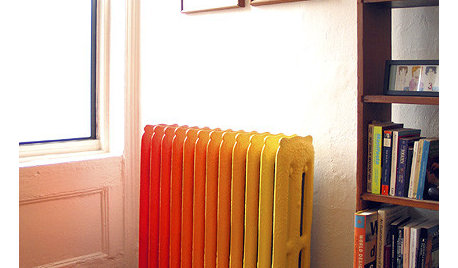
DECORATING GUIDESHow to Make Peace With Your Radiator
Turn a bulky, unattractive old heater into an appealing part of a room
Full Story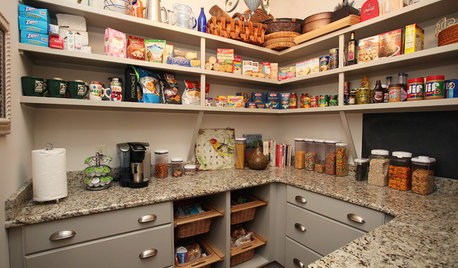
LIFEHow to Prepare for and Live With a Power Outage
When electricity loss puts food, water and heat in jeopardy, don't be in the dark about how to stay as safe and comfortable as possible
Full Story





juliekcmo
frkonalshOriginal Author
Related Professionals
Freeport Solar Energy Systems · Laguna Woods Solar Energy Systems · Saratoga Springs Solar Energy Systems · Coral Terrace Home Automation & Home Media · Natick Home Automation & Home Media · Orlando Home Automation & Home Media · Pittsburgh Home Automation & Home Media · Plainview Home Automation & Home Media · Richardson Home Automation & Home Media · Waltham Home Automation & Home Media · Evergreen Park Fireplaces · Freehold Fireplaces · Knoxville Fireplaces · Layton Fireplaces · Winthrop Fireplacesmike_home
zl700
juliekcmo
jackfre
jackfre
zl700