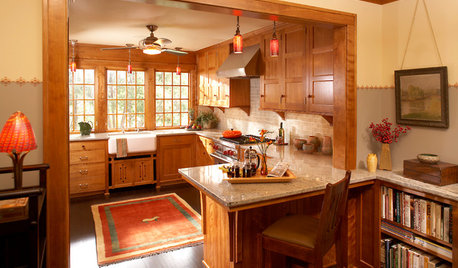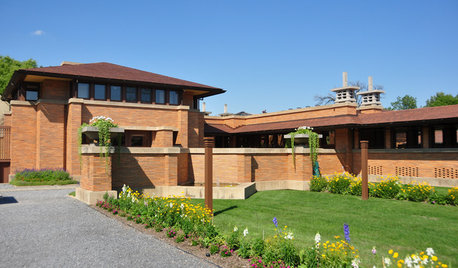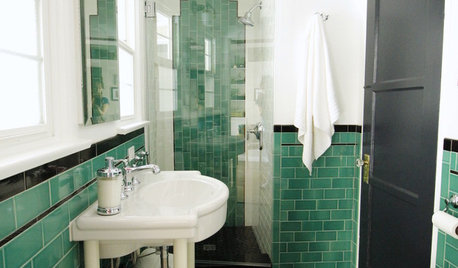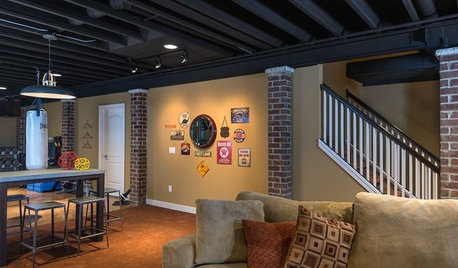Duct design, return locations.
mlo1
16 years ago
Related Stories

CRAFTSMAN DESIGNKitchen of the Week: Kitchen Returns to the Craftsman Era
Minnesota designers incorporate fine woodwork, Arts and Crafts stenciling, and handmade lights and tiles into their new space
Full Story
HISTORIC HOMESFrank Lloyd Wright's Prairie Triumph Returns
Sixteen years' worth of restoration and reconstruction efforts have brought the Martin House Complex in New York back to glory
Full Story
BATHROOM MAKEOVERSRoom of the Day: Retro Style Returns to a 1930s Bathroom
A compact guest bathroom in Southern California livens up with color, Art Deco details and space savers
Full Story
GARDENING GUIDESBackyard Birds: Orioles Return After Spending Winter in the Tropics
These colorful songbirds prefer woodlands and forest edges, but they’ll visit yards with fruit-producing trees and shrubs
Full Story
REMODELING GUIDESHow to Hide Your Home's Mechanics
Get ideas for clever ways to disguise your ducts, air returns, drains and more
Full Story
KITCHEN DESIGNWhere Should You Put the Kitchen Sink?
Facing a window or your guests? In a corner or near the dishwasher? Here’s how to find the right location for your sink
Full Story
EVENTSA Celebration of Design at Holiday House NYC 2014
The New York City fundraiser, open through December 21, showcases holiday-themed rooms by 23 designers
Full Story
ECLECTIC HOMESMy Houzz: Clothing Designers Bring Their Fashion Sense Home
Casual but pulled together, this San Francisco family’s home embodies effortless chic
Full Story
LANDSCAPE DESIGNHow to Site and Size a Rain Garden for Your Landscape
Installing a rain garden is an excellent way to reduce runoff and return water to its source
Full Story
GREEN BUILDINGInsulation Basics: Designing for Temperature Extremes in Any Season
Stay comfy during unpredictable weather — and prevent unexpected bills — by efficiently insulating and shading your home
Full Story







hiltonheadacguy
energy_rater_la
Related Professionals
Champlin Solar Energy Systems · Sun Prairie Solar Energy Systems · Saratoga Solar Energy Systems · Baltimore Home Automation & Home Media · Fayetteville Home Automation & Home Media · Grand Rapids Home Automation & Home Media · Jollyville Home Automation & Home Media · Laguna Hills Home Automation & Home Media · Manhattan Home Automation & Home Media · Seattle Home Automation & Home Media · Burlingame Electricians · Lexington Electricians · Batavia Fireplaces · Chelsea Fireplaces · Hockessin Fireplacesmlo1Original Author
mlo1Original Author
funnycide
mlo1Original Author
mlo1Original Author
mlo1Original Author
funnycide
mlo1Original Author
pearson21
mlo1Original Author
Brewbeer
mlo1Original Author