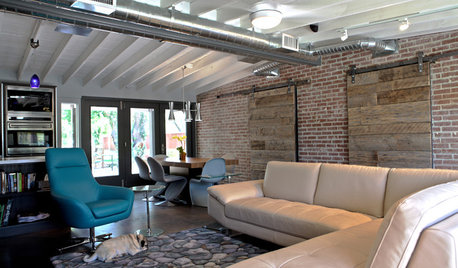Hi all, I wanted to request advice on making a decision on our home HVAC system and insulation needs. Sorry in advance for the very long post.
Situation:
We (me, wife, 2 kids 2 3/4 and 4 months) live in a ~3300 sq ft 2 story home (pull-down attic and no basement) in central VA, built 1994. We bought the home 2 years ago. We have a 2-zone system, with a 10 SEER Aquatherm gas furnace located in the garage, providing heat and cooling for downstairs (Goodman unit outside the house), installed ~2007. For upstairs, we have a Payne heat pump (2004, 10 SEER) also outside, with a 2 ton air handler located in the attic. Our thermostats are non-programmable. The ducts are ductboard for the main line, with flex going to the vents. There are two returns downstairs, and one upstairs. The insulation in the attic is blown-in cellulose, and ~4-7" deep depending on the location, so I guess ~R20 or so. Our total utility bills are ~$3000-3500 for the year (gas and electric), though I don't know how much is due to heating and cooling. Since I'm a stickler for costs, I prefer not to turn the thermostat too high in the winter (max 71) or too low in the summer (min 74-76), but the result is that it's never quite comfortable, and there is wide variance in comfort levels in some rooms. I am now on a mission to improve the insulation and comfort in our house, and hope to do it in a cost-effective manner.
Actions: I've done some small things (self-caulked some holes in the upstairs ceiling, weather-strip the windows, bought electric auto-off space heaters for the colder rooms), but the reality is those are somewhat marginal relative to the bigger issues. I had an HVAC expect come in an do a blower door test (infiltrometer), and the software found ~35% duct leakage upstairs, and ~20% duct leakage downstairs. He also did a Manual J calculation and found that upstairs needed a 3 ton system (he recommended SEER from 13 to 15.8, depending on what I was willing to spend), 2 new returns (located in the guest room and the master bedroom, both of which are cold in winter and hot in summer when the rest of the house is comfy), some additional vents and some enlarged vents. He said we didn't have to replace the ductboard main lines in the attic, but he did add that it's an inferior product and they've never installed it in 46 years in business. My commercial architect father-in-law recently visited, and said that the upstairs duct design was garbage and should probably be replaced.
We are definitely going to seal the downstairs ducts. For upstairs, I'm wondering whether to just seal the ducts and wait for the heat pump to die, or whether to seal them and get a new heat pump, or to replace the ductwork and get a new heat pump. We can afford all situations, but I'd like to do it smartly.
I did have some others come in to check out the situation, but none did the blower test or Manual J calcs, or even offered it. Plus this guy's price happened to be better as well than competing quotes.
Option 1: Seal the downstairs ducts and the upstairs ducts. Nothing else. Cost ~$2000 (I'd also separately get programmable thermostats for upstairs and downstairs)
Option 2: Seal the downstairs ducts, seal the upstairs ducts, add the recommended returns and vents, replace heat pump with new 15.8 SEER, 3 ton heat pump which includes variable speed motor and programmable thermostat. Costs: $10,200
Option 3: Seal the downstairs ducts, completely replace the upstairs ductboard with metal ducts and insulation, adopt new ductwork design including new returns and vents, replace heat pump with new 15.8 SEER, 3 ton heat pump which includes variable speed motor and programmable thermostat. Costs: $11,600 (basically $1400 more than option 2).
We've been in the house 2 years, and while I can't predict the future, we have no plans or energy to leave the house. I'd say we'd be here at minimum 5-7 years barring unforeseen circumstances, likely more.
Suggestions? Is it worth getting the new heat pump system? Is it worth replacing the ductwork in the attic (metal ducts instead of 20 year old ductboard)? Any recommendations would be greatly appreciated
Thanks!
















trihikerOriginal Author
mike_home
Related Professionals
Frankfort Solar Energy Systems · Los Angeles Solar Energy Systems · Lynn Solar Energy Systems · Maplewood Solar Energy Systems · Santa Maria Solar Energy Systems · Syosset Solar Energy Systems · Detroit Home Automation & Home Media · Grand Rapids Home Automation & Home Media · Hanover Home Automation & Home Media · Oak Hill Home Automation & Home Media · Odenton Home Automation & Home Media · Arvada Fireplaces · Centennial Fireplaces · Palos Hills Fireplaces · Silver Spring Fireplacesenergy_rater_la
energy_rater_la