Cold Air Return
aloha2009
12 years ago
Related Stories
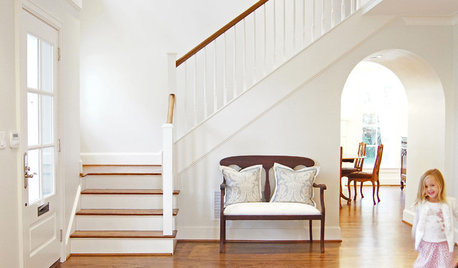
HEALTHY HOMEA Guide to Indoor Air Purifiers
Get the lowdown on air filtration systems for your house and the important ratings to look out for
Full Story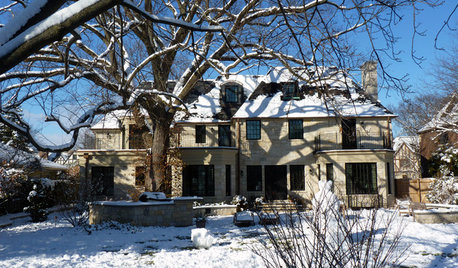
LIFEHouzz Call: How Are You Handling the Record-Breaking Cold?
Share your tales, strategies and photos for everything polar vortex
Full Story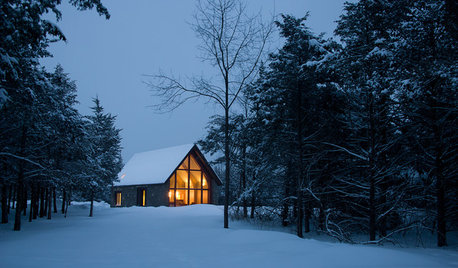
ARCHITECTURE15 Smart Design Choices for Cold Climates
Keep your home safe and comfortable in winter by choosing the right home features and systems
Full Story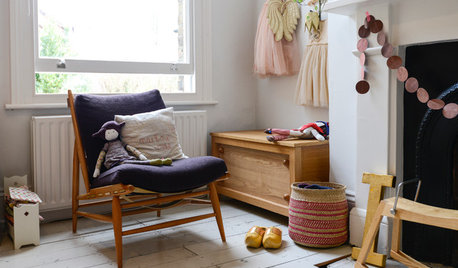
FEEL-GOOD HOMESimple Pleasures: Get Cozy on a Cold Day
Some things are best when the weather is bad. Heat up some cocoa and join the discussion
Full Story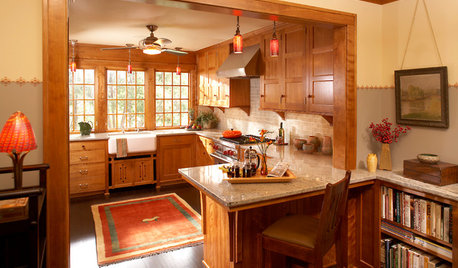
CRAFTSMAN DESIGNKitchen of the Week: Kitchen Returns to the Craftsman Era
Minnesota designers incorporate fine woodwork, Arts and Crafts stenciling, and handmade lights and tiles into their new space
Full Story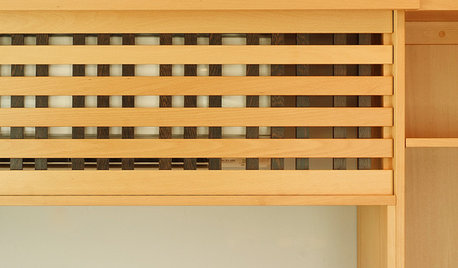
DECORATING GUIDES10 Ways to Hide That Air Conditioner
Feeling boxed in designing around your mini-split air conditioner? Try one of these clever disguises and distractions
Full Story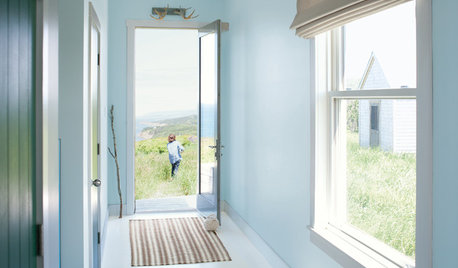
COLORBenjamin Moore Floats Breath of Fresh Air as Its Color of 2014
Touted as a new neutral, this baby blue can stand on its own or support bolder colors. Here's how to use it
Full Story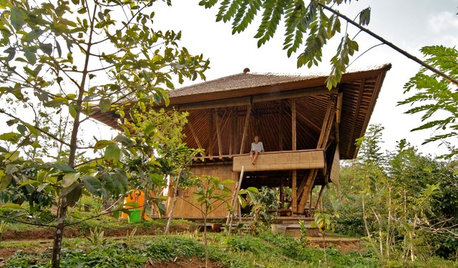
MOST POPULARMy Houzz: Open-Air Living in the Mountains of Bali
Community, jaw-dropping beauty and sustainability come together in a tropical paradise for a London expat
Full Story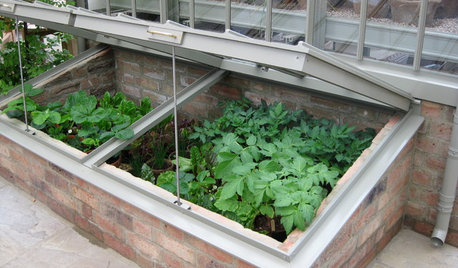
WINTER GARDENINGExtend Your Growing Season With a Cold Frame in the Garden
If the sun's shining, it might be time to sow seeds under glass to transplant or harvest
Full Story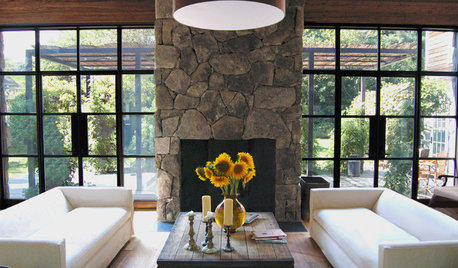
It's Cold. We're Cranky. Buy Some Flowers!
15 Colorful Reminders That Spring Will Come Again
Full StoryMore Discussions







Related Professionals
Dover Solar Energy Systems · Moreno Valley Solar Energy Systems · Phoenix Solar Energy Systems · Richmond Solar Energy Systems · South Whittier Home Automation & Home Media · Ashburn Home Automation & Home Media · Detroit Home Automation & Home Media · Fox Chapel Home Automation & Home Media · La Crescenta-Montrose Home Automation & Home Media · Lees Summit Home Automation & Home Media · Leesburg Home Automation & Home Media · Winchester Home Automation & Home Media · Colorado Springs Fireplaces · South Jordan Fireplaces · Ventura Fireplaces