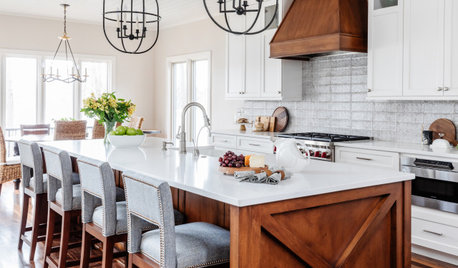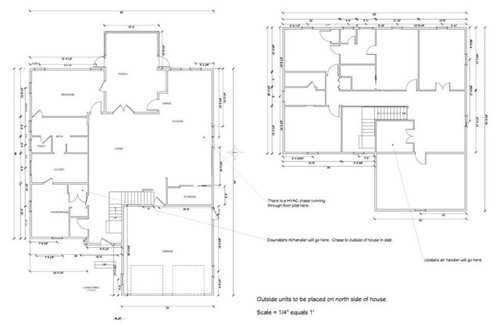New Construction HVAC Question
dhuston
12 years ago
Related Stories

REMODELING GUIDESConsidering a Fixer-Upper? 15 Questions to Ask First
Learn about the hidden costs and treasures of older homes to avoid budget surprises and accidentally tossing valuable features
Full Story
DOORS5 Questions to Ask Before Installing a Barn Door
Find out whether that barn door you love is the right solution for your space
Full Story
KITCHEN DESIGN9 Questions to Ask When Planning a Kitchen Pantry
Avoid blunders and get the storage space and layout you need by asking these questions before you begin
Full Story
GREEN DECORATING8 Questions to Help You See Through Green Hype
With the ecofriendly bandwagon picking up some dubious passengers, here's how to tell truly green products and services from the imposters
Full Story
MOVINGHiring a Home Inspector? Ask These 10 Questions
How to make sure the pro who performs your home inspection is properly qualified and insured, so you can protect your big investment
Full Story
WORKING WITH PROS9 Questions to Ask a Home Remodeler Before You Meet
Save time and effort by ruling out deal breakers with your contractor before an in-person session
Full Story
REMODELING GUIDESWhat to Consider Before Starting Construction
Reduce building hassles by learning how to vet general contractors and compare bids
Full Story
BUDGETING YOUR PROJECTConstruction Contracts: What to Know About Estimates vs. Bids
Understanding how contractors bill for services can help you keep costs down and your project on track
Full Story
KITCHEN WORKBOOK4 Steps to Get Ready for Kitchen Construction
Keep your project running smoothly from day one by following these guidelines
Full Story
CONTRACTOR TIPSLearn the Lingo of Construction Project Costs
Estimates, bids, ballparks. Know the options and how they’re calculated to get the most accurate project price possible
Full Story







david_cary
dhustonOriginal Author
Related Professionals
Benicia Solar Energy Systems · Chino Hills Solar Energy Systems · North Tustin Solar Energy Systems · Voorhees Solar Energy Systems · Gladstone Home Automation & Home Media · Jamaica Plain Home Automation & Home Media · Leander Home Automation & Home Media · Park Ridge Home Automation & Home Media · Severn Home Automation & Home Media · South Lake Tahoe Home Automation & Home Media · Winnetka Home Automation & Home Media · Concord Electricians · Downers Grove Fireplaces · Farmington Fireplaces · Puyallup FireplacesdhustonOriginal Author
david_cary
dhustonOriginal Author