cold air return vent in basement
rexg
13 years ago
Related Stories
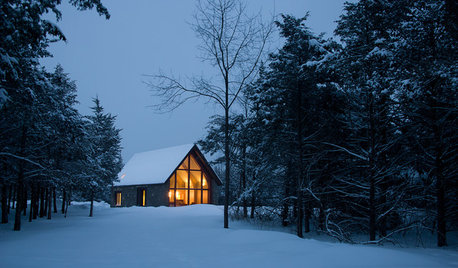
ARCHITECTURE15 Smart Design Choices for Cold Climates
Keep your home safe and comfortable in winter by choosing the right home features and systems
Full Story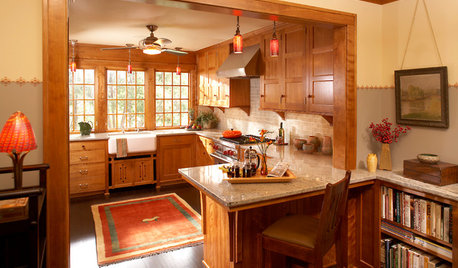
CRAFTSMAN DESIGNKitchen of the Week: Kitchen Returns to the Craftsman Era
Minnesota designers incorporate fine woodwork, Arts and Crafts stenciling, and handmade lights and tiles into their new space
Full Story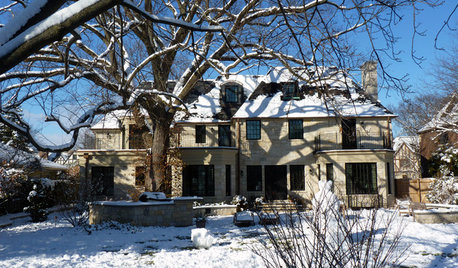
LIFEHouzz Call: How Are You Handling the Record-Breaking Cold?
Share your tales, strategies and photos for everything polar vortex
Full Story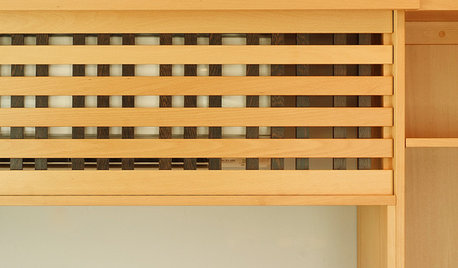
DECORATING GUIDES10 Ways to Hide That Air Conditioner
Feeling boxed in designing around your mini-split air conditioner? Try one of these clever disguises and distractions
Full Story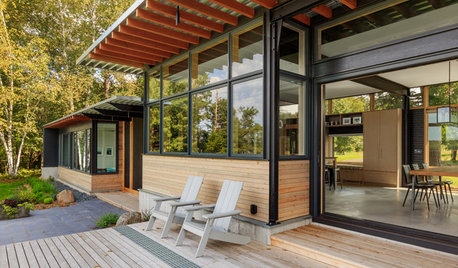
LIFE6 Ways to Cool Off Without Air Conditioning
These methods can reduce temperatures in the home and save on energy bills
Full Story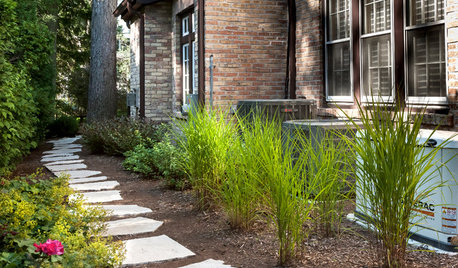
MOST POPULAR5 Ways to Hide That Big Air Conditioner in Your Yard
Don’t sweat that boxy A/C unit. Here’s how to place it out of sight and out of mind
Full Story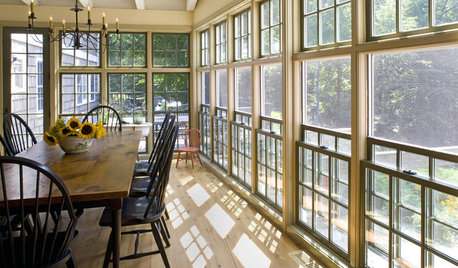
HOUSEKEEPINGLower Your Heating Bills With Some Simple Weather Stripping
Plug the holes in your house this winter to make sure cold air stays where it belongs: outside
Full Story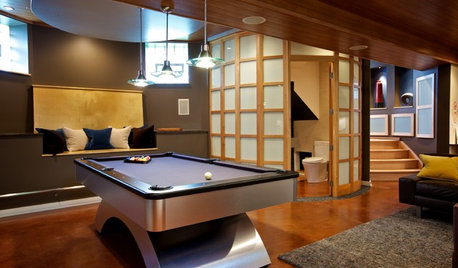
BASEMENTSTricky Basement Bathroom? Cool Design Opportunity!
Have some fun with your bathroom design while getting all the venting, privacy and storage you need
Full Story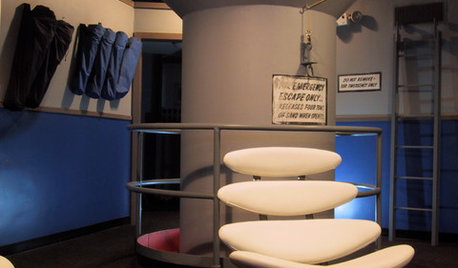
FUN HOUZZTaking Cover in a Former Nuclear Missile Silo
A Cold War relic is now a modern home, thanks to an Australian architect with a flair for the unusual
Full Story
MOST POPULAR5 Remodels That Make Good Resale Value Sense — and 5 That Don’t
Find out which projects offer the best return on your investment dollars
Full Story






alan_s_thefirst
david_cary
Related Professionals
Bel Air Solar Energy Systems · Norton Solar Energy Systems · Reedley Solar Energy Systems · Laguna Woods Solar Energy Systems · New Lenox Solar Energy Systems · Irvington Solar Energy Systems · Burr Ridge Home Automation & Home Media · Kissimmee Home Automation & Home Media · Lenexa Home Automation & Home Media · Park Ridge Home Automation & Home Media · Ponte Vedra Beach Home Automation & Home Media · Sarasota Home Automation & Home Media · Winchester Home Automation & Home Media · Seaside Fireplaces · Ventura Fireplaceswyocounselor_hotmail_com