Comparing two HVAC bids - would love your input
Lara
10 years ago
Related Stories

BUDGETING YOUR PROJECTConstruction Contracts: What to Know About Estimates vs. Bids
Understanding how contractors bill for services can help you keep costs down and your project on track
Full Story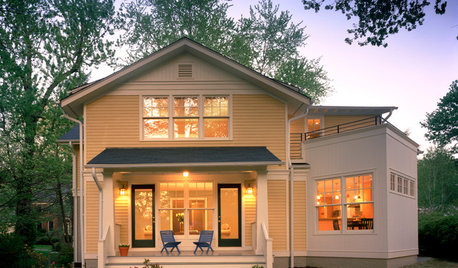
WORKING WITH PROSHow to Hire the Right Architect: Comparing Fees
Learn common fee structures architects use and why you might choose one over another
Full Story
REMODELING GUIDESWhat to Consider Before Starting Construction
Reduce building hassles by learning how to vet general contractors and compare bids
Full Story
CONTRACTOR TIPSLearn the Lingo of Construction Project Costs
Estimates, bids, ballparks. Know the options and how they’re calculated to get the most accurate project price possible
Full Story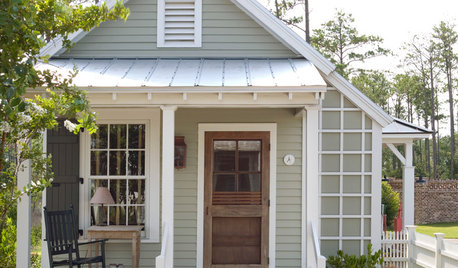
MOVINGHow to Avoid Paying Too Much for a House
Use the power of comps to gauge a home’s affordability and submit the right bid
Full Story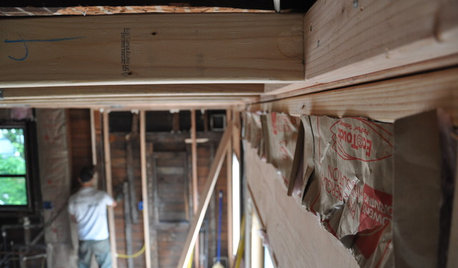
REMODELING GUIDESContractor Fees, Demystified
Learn what a contractor’s markups cover — and why they’re worth it
Full Story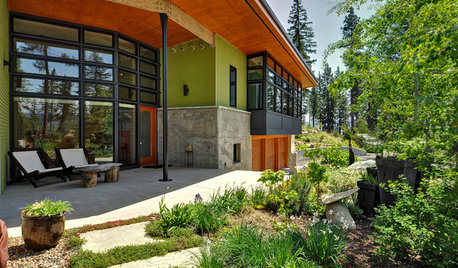
BUDGETING YOUR PROJECTConstruction Contracts: What Are General Conditions?
Here’s what you should know about these behind-the-scenes costs and why your contractor bills for them
Full Story
KITCHEN DESIGNHow Much Does a Kitchen Makeover Cost?
See what upgrades you can expect in 3 budget ranges, from basic swap-outs to full-on overhauls
Full Story
HEALTHY HOMEWhat to Know About Controlling Dust During Remodeling
You can't eliminate dust during construction, but there are ways to contain and remove as much of it as possible
Full Story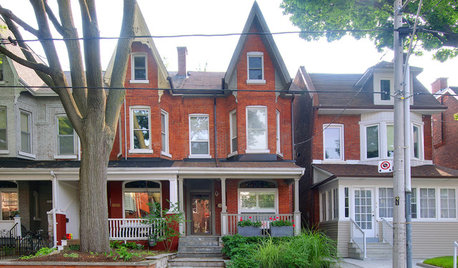
CONTEMPORARY HOMESMy Houzz: Color and Fun Behind a Victorian Facade
Eclectic high-end and thrifty furnishings give a Toronto family’s traditional 1880s townhouse new flair
Full Story







LaraOriginal Author
jackfre
Related Professionals
Carson Solar Energy Systems · Compton Solar Energy Systems · Glen Ellyn Solar Energy Systems · Peabody Solar Energy Systems · Los Angeles Home Automation & Home Media · Mount Lebanon Home Automation & Home Media · Odenton Home Automation & Home Media · Safety Harbor Home Automation & Home Media · Wheaton Home Automation & Home Media · Winchester Home Automation & Home Media · Silver Spring Home Automation & Home Media · Barrington Fireplaces · Elgin Fireplaces · Elkridge Fireplaces · Santa Maria Fireplacesmike_home
LaraOriginal Author
jackfre
energy_rater_la
peeler
tigerdunes
udarrell